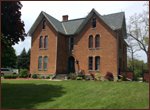Gothichome
Member
- Messages
- 442
The moderator was kind enough to approve my membership so I thought I would introduce myself. I have been following this group for many years. As an old home owner your topics and conversations have interest to me, and the occasional “grump of the day” always make me smile.
We (the wife and I) are restoring an 1880 gothic revival home in the Canada’s deep south just out side the town of Chatham Ontario, it backs onto the Thames River in county of Chatham Kent. It’s a larger home with absolutely no changes made to her. All original plaster walls, cornices and wood work, although it caught the dreaded white paint disease but we are slowly getting that fixed up.

She is not listed so I really have no red tape or authorization need to get any thing done although even if it was I would not need to go through jumps you folks have to.
I know by your standards a 140 year old home is not really old, maybe that’s why I enjoy reading the posts of really old homes. At the moment the uncovering of a 400 year old fire place has caught my interest.
That’s it for now. I dought I would have any relevant input to offer, at the least you can see how we do it here on the Thames River in the county of Chatham Kent in Ontario’s Deep South.
Ron
We (the wife and I) are restoring an 1880 gothic revival home in the Canada’s deep south just out side the town of Chatham Ontario, it backs onto the Thames River in county of Chatham Kent. It’s a larger home with absolutely no changes made to her. All original plaster walls, cornices and wood work, although it caught the dreaded white paint disease but we are slowly getting that fixed up.

She is not listed so I really have no red tape or authorization need to get any thing done although even if it was I would not need to go through jumps you folks have to.
I know by your standards a 140 year old home is not really old, maybe that’s why I enjoy reading the posts of really old homes. At the moment the uncovering of a 400 year old fire place has caught my interest.
That’s it for now. I dought I would have any relevant input to offer, at the least you can see how we do it here on the Thames River in the county of Chatham Kent in Ontario’s Deep South.
Ron






