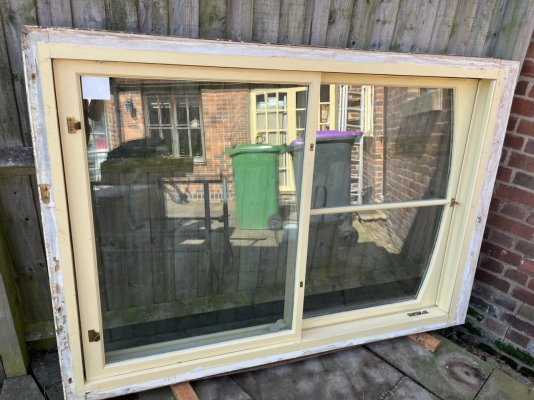Feltwell
Member
- Messages
- 6,382
- Location
- Shropshire, England
Flyfisher said:So you use an airline to dust yourself off as well. Thought it might just be me - works well doesn’t it?
Yep! Standard procedure now after any dusty job before I venture back in the house.
I must be getting houseproud, it'll be shoes off at the door next... :lol:






