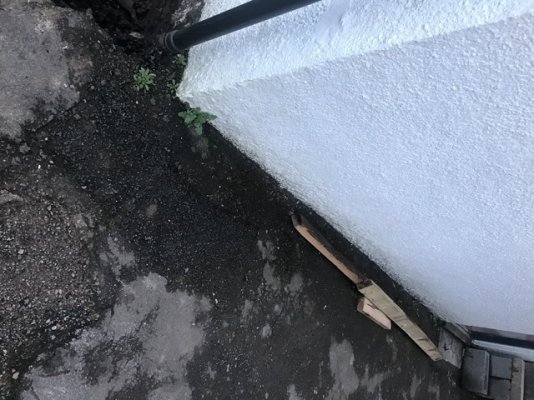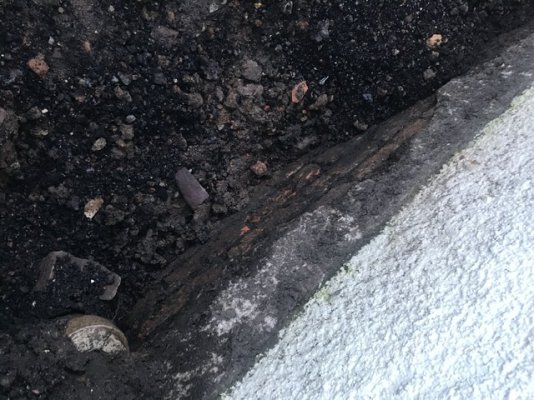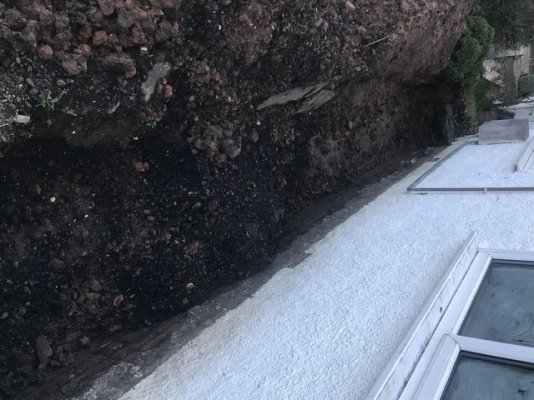First time poster here.....
I am renovating a 1930’s house with a suspended timber floor. All joists have been renewed and caber floorboards on top. The inside of the void has been tanked.
The question I really want to know is what to do outside. The house is rendered so it sits flush to the pathways. Photos included. There is no damp proof course, and the outside level is higher or at least the same level as the inside suspended.
We noticed last week with all the bad weather that there were a few dark spots on the inside tanking showing through. We know that water will occasionally sit in the void which is a given on occasions of heavy rain.
My question is what to do with the outside around the house to reduce possible damp. Ie. Cut back render etc



I am renovating a 1930’s house with a suspended timber floor. All joists have been renewed and caber floorboards on top. The inside of the void has been tanked.
The question I really want to know is what to do outside. The house is rendered so it sits flush to the pathways. Photos included. There is no damp proof course, and the outside level is higher or at least the same level as the inside suspended.
We noticed last week with all the bad weather that there were a few dark spots on the inside tanking showing through. We know that water will occasionally sit in the void which is a given on occasions of heavy rain.
My question is what to do with the outside around the house to reduce possible damp. Ie. Cut back render etc



