I'm in the process of renovating a Victorian property in an attempt to make it a cosy and happy place to live primarily for the children and dear wife. It's a mammoth task with lots of work, something, naively I didn't appreciate before embarking on this journey. Apologies in advance for the novice nature of the questions and I thank you in advance for your patience and contributions.
Points to tackle numerically labelled:
1) IWI, the main priority- property has solid walls and I believe is lime plastered. One of the main aspects that is bothering me about IWI is the risk of interstitial condensation and bringing the dew point to the internal aspect of the wall. Having extensively gone through old post pertaining to IWI on this forum, reading Historic England guidance on IWI, I have come to the conclusion that any IWI needs to be 'breathable'.
Options for IWI- mechanically fix wood fibre boards (thickness thinking of 40mm) to existing lime plaster which seems to be in OK condition OR to attach battens to the wall and insert semi rigid insulation material (e.g. Steico) between the batten.
How are electrical switches attached to the wall being insulated, is a section cut through the fibre board to insert the plastic switch element? If yes is there not a potential for cold bridging/thermal break in the insulation and therefore risk of air vapour condensing in that location?
Also how does one navigate installation of radiators to the insulated fibre board walls?
Prior to visiting this forum I was seriously contemplating the SWIP method if insulation as shown in this you tube video , :
The fibre board/Steico flexi IWI and SWIP aim to achieve the same purpose i.e. allow breathability to the insulation. What are your thoughts on SWIP?
The 1st and and 2nd floor of the property has disused fireplaces -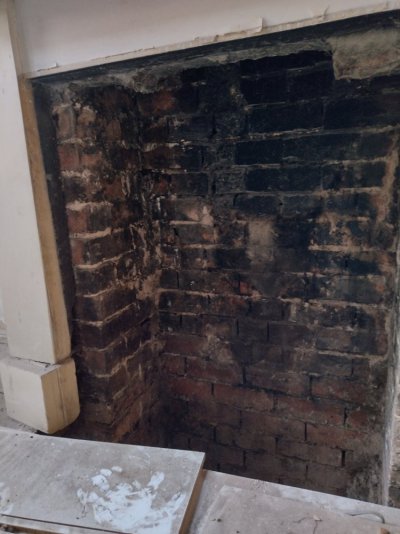 Will the hollow rectangular box need to be bricked up and the open space which leads to the chimney blocked with some sort of chimney balloon to prevent cold draughts entering the rooms.
Will the hollow rectangular box need to be bricked up and the open space which leads to the chimney blocked with some sort of chimney balloon to prevent cold draughts entering the rooms.
There some tricky areas to be insulated- space adjacent to window frames and arched spaces above sash windows. I'm having difficulty visualising the end result- any insulation will sit proud of window frames.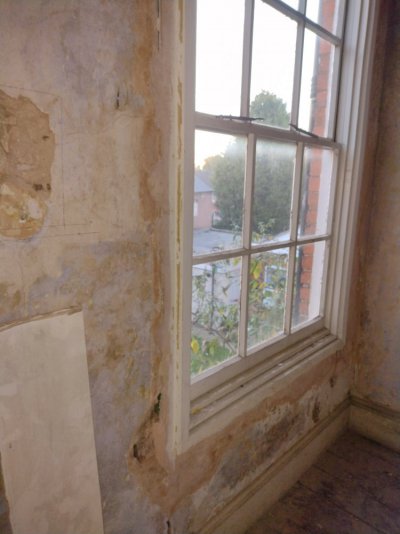
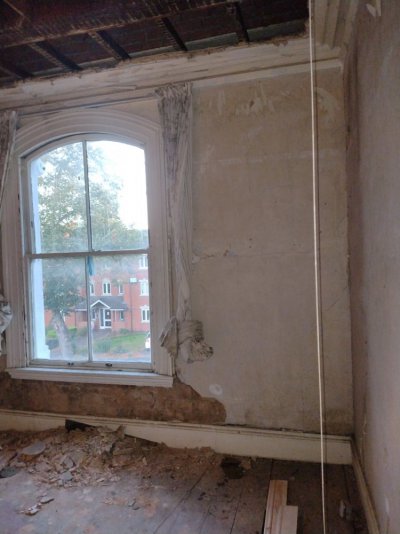
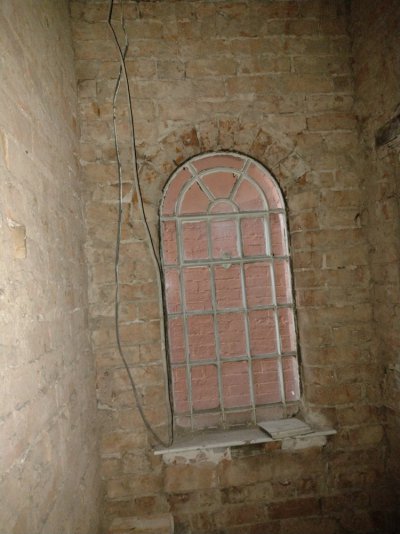 There are 2 identical windows like these in the pantry with superior brickwork inclined inwards towards the top arch. Again i'm having difficulty appreciating how the perimeter of the windows will be insulated
There are 2 identical windows like these in the pantry with superior brickwork inclined inwards towards the top arch. Again i'm having difficulty appreciating how the perimeter of the windows will be insulated
2) Insulation at rafter levels sloped roof: Im thinking of attaching PIR type foil backed insulated plasterboards to the rafters an sealing any gaps between the boards or gaps between the wall insulation/wall and the boards with proclima type. Will leave plentiful gap (>50mm between the insulation and bitumen felt to allow for ventilation.
The whole in the wall to the lower right hand iside of the window - has that intentionally been left for ventilation?
Previously the space between the purlin and the brick wall was a residual loft space. The partition from the purlin to the floor has been removed to create extra room space. I'm hoping there is no danger in this approach of introducing unintended consequences.
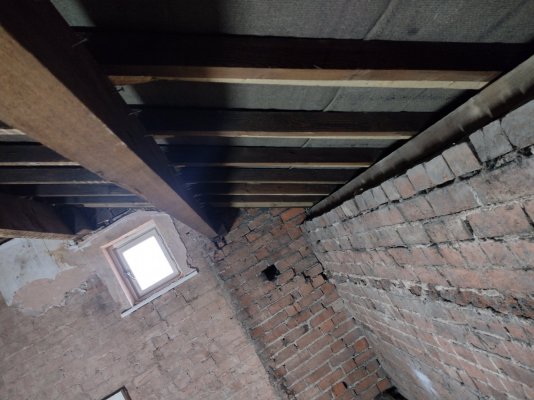
3) There are damp patch areas close to the fireplaces in a number of the rooms. I suspect these may be due to the fact that chimneys are open topped. I think I will need to place chimney caps to eliminate rainwater flow down the chimney. Alternatively these may be due to build of hydrocsopic salts near the chimney breasts?
What is your opinion on these damp patches and importantly on the solutions.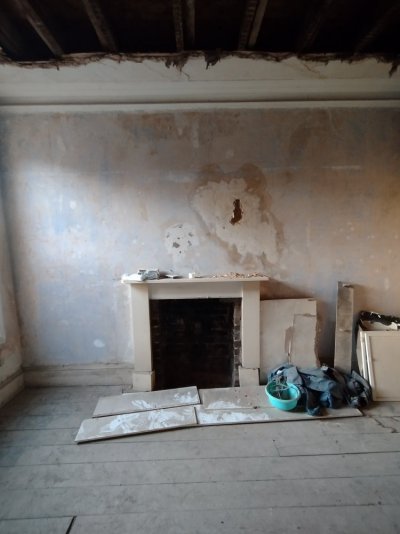
4) Downstairs living room- the height to ceiling is I think about 3.2 or 3.4 m. Would you consider adding dropping the ceiling height to say about 2.7m to just above the top of the window frame by adding more joists rather than lowering joists.
Main rationale for dropping ceiling would be to conserve heat in the living rooms. Is this a sensible approach?
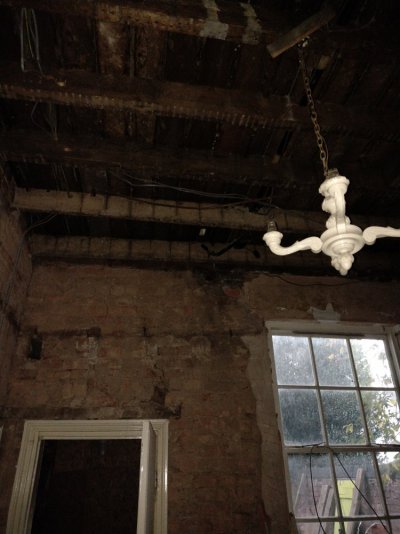
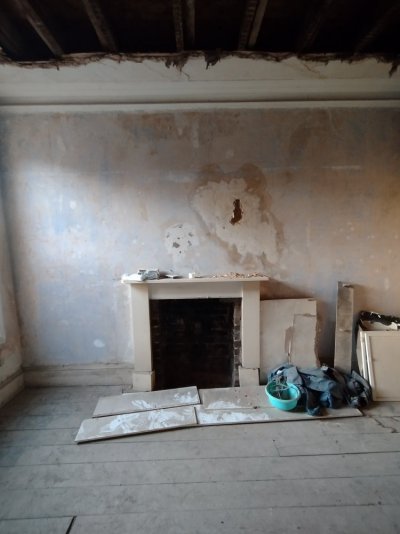
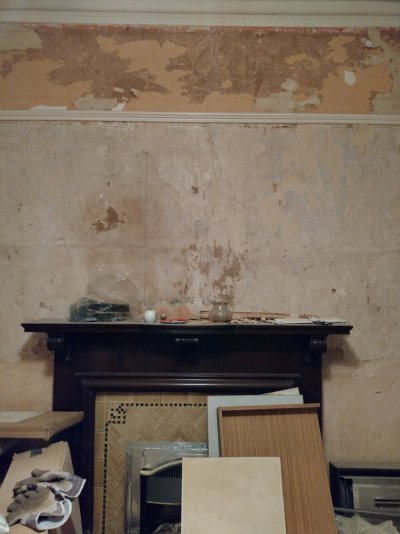
Points to tackle numerically labelled:
1) IWI, the main priority- property has solid walls and I believe is lime plastered. One of the main aspects that is bothering me about IWI is the risk of interstitial condensation and bringing the dew point to the internal aspect of the wall. Having extensively gone through old post pertaining to IWI on this forum, reading Historic England guidance on IWI, I have come to the conclusion that any IWI needs to be 'breathable'.
Options for IWI- mechanically fix wood fibre boards (thickness thinking of 40mm) to existing lime plaster which seems to be in OK condition OR to attach battens to the wall and insert semi rigid insulation material (e.g. Steico) between the batten.
How are electrical switches attached to the wall being insulated, is a section cut through the fibre board to insert the plastic switch element? If yes is there not a potential for cold bridging/thermal break in the insulation and therefore risk of air vapour condensing in that location?
Also how does one navigate installation of radiators to the insulated fibre board walls?
Prior to visiting this forum I was seriously contemplating the SWIP method if insulation as shown in this you tube video , :
The 1st and and 2nd floor of the property has disused fireplaces -
 Will the hollow rectangular box need to be bricked up and the open space which leads to the chimney blocked with some sort of chimney balloon to prevent cold draughts entering the rooms.
Will the hollow rectangular box need to be bricked up and the open space which leads to the chimney blocked with some sort of chimney balloon to prevent cold draughts entering the rooms.There some tricky areas to be insulated- space adjacent to window frames and arched spaces above sash windows. I'm having difficulty visualising the end result- any insulation will sit proud of window frames.


 There are 2 identical windows like these in the pantry with superior brickwork inclined inwards towards the top arch. Again i'm having difficulty appreciating how the perimeter of the windows will be insulated
There are 2 identical windows like these in the pantry with superior brickwork inclined inwards towards the top arch. Again i'm having difficulty appreciating how the perimeter of the windows will be insulated2) Insulation at rafter levels sloped roof: Im thinking of attaching PIR type foil backed insulated plasterboards to the rafters an sealing any gaps between the boards or gaps between the wall insulation/wall and the boards with proclima type. Will leave plentiful gap (>50mm between the insulation and bitumen felt to allow for ventilation.
The whole in the wall to the lower right hand iside of the window - has that intentionally been left for ventilation?
Previously the space between the purlin and the brick wall was a residual loft space. The partition from the purlin to the floor has been removed to create extra room space. I'm hoping there is no danger in this approach of introducing unintended consequences.

3) There are damp patch areas close to the fireplaces in a number of the rooms. I suspect these may be due to the fact that chimneys are open topped. I think I will need to place chimney caps to eliminate rainwater flow down the chimney. Alternatively these may be due to build of hydrocsopic salts near the chimney breasts?
What is your opinion on these damp patches and importantly on the solutions.

4) Downstairs living room- the height to ceiling is I think about 3.2 or 3.4 m. Would you consider adding dropping the ceiling height to say about 2.7m to just above the top of the window frame by adding more joists rather than lowering joists.
Main rationale for dropping ceiling would be to conserve heat in the living rooms. Is this a sensible approach?



