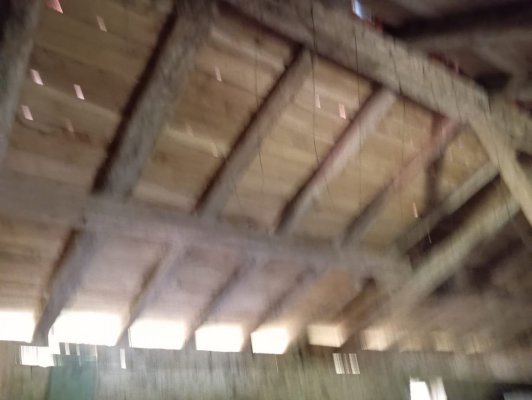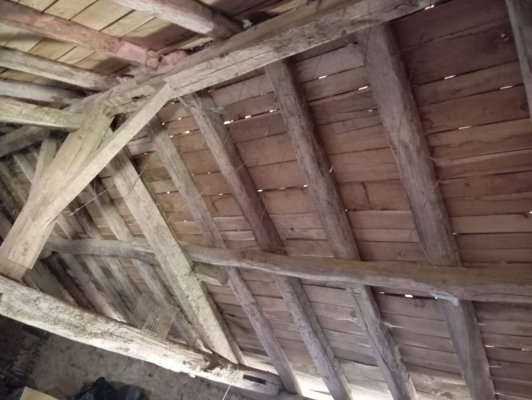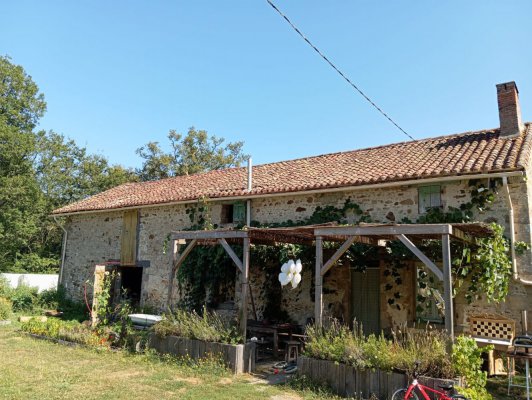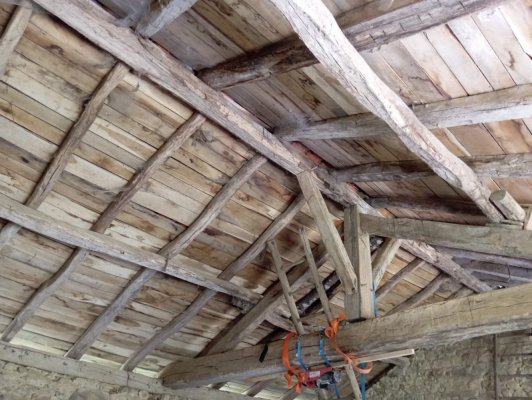gimiq
Member
- Messages
- 3
- Location
- charente france
hello, we are in the process of converting an old longere, we want to convert the attic space and top floor of the attached barn into habitable area. for a family room in the barn upstairs and bedrooms in the attic. the house is about 16m long and around 6m deep.
the roof has no membrane. in the winter we hear very light droplets of rain getting through. no actual drips just tiny droplets landing on the 1st floor ceiling below the attic roof.
if we have to take the tiles off to lay a membrane were wondering if we should insulate on top of the rafters while we are at it. or what other solutions would be advisable?
the roofs here have volige under the tiles. the old tiles are overs and unders. the volige is in good condition. I will attach photos below. Whatever system we choose we are looking to:
maintain breathability of the roof
make the attic habitable.
use natural materials where advisable.
All the threads and systems i have seen do not seem to have volige boards on top of the rafters like we do, so not sure what the best approach would be. We hire the work out but want to ensure the specification is done with respect to the existing materials in the correct manner for a period property. Also if anyone has ideas of prices to expect for such work. Even uk prices will help us benchmark this. the house is detached sits on 5 acres with no neighbours or adjoining property, plenty of access all around
thanks in advance




the roof has no membrane. in the winter we hear very light droplets of rain getting through. no actual drips just tiny droplets landing on the 1st floor ceiling below the attic roof.
if we have to take the tiles off to lay a membrane were wondering if we should insulate on top of the rafters while we are at it. or what other solutions would be advisable?
the roofs here have volige under the tiles. the old tiles are overs and unders. the volige is in good condition. I will attach photos below. Whatever system we choose we are looking to:
maintain breathability of the roof
make the attic habitable.
use natural materials where advisable.
All the threads and systems i have seen do not seem to have volige boards on top of the rafters like we do, so not sure what the best approach would be. We hire the work out but want to ensure the specification is done with respect to the existing materials in the correct manner for a period property. Also if anyone has ideas of prices to expect for such work. Even uk prices will help us benchmark this. the house is detached sits on 5 acres with no neighbours or adjoining property, plenty of access all around
thanks in advance




