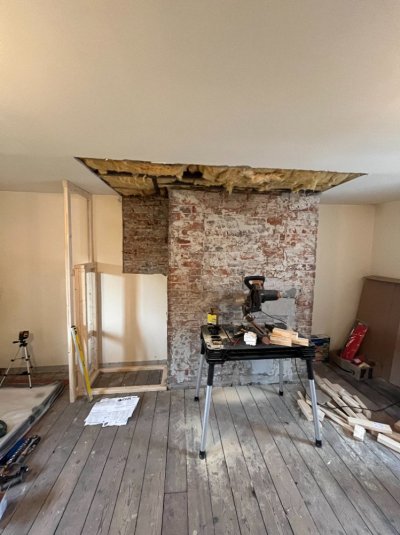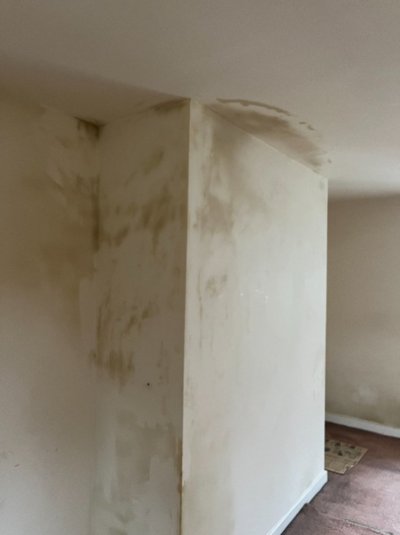Hi there,
I'd really appreciate some guidance on how best to deal with damp and hygroscopic salts on our chimney breast.
We moved in a couple of months ago, and the house had been empty for a couple of years beforehand – which I don’t think helped with the damp issues! We’re mid-terrace and know that our neighbours have had similar struggles. The house dates back to around 1741, though it’s seen quite a few changes over the years. One of our party walls is original stone, but we also have external brick walls and a concrete slab with a bitumen layer (which must have been added later).
Initially, I was planning to remove the damp plasterboard and install a damp-proof membrane with plugs, then dot and dab standard plasterboards over the top. That’s what the damp specialist suggested, but the quote came to £10k for the chimney tanking and DPC injection/tanking downstairs (for rising damp), which is quite steep.
After reading posts on here and doing a bit of online research, I’m starting to think that a more breathable approach using lime plaster might be a better fit for an older property like this. But I’m still unsure – without a membrane, won’t the hygroscopic salts just keep drawing in moisture?
We're also having an en-suite installed in this room with a humidistat fan, and we’ll be adding trickle vents to the windows as well – so ventilation should be much better. I’m wondering if those improvements might be enough to make the breathable route work without a membrane?
We’re planning to box out the section to the left of the chimney breast (so we can have our headboard against it), and we'd like the finish to run flush across the chimney breast and the new studwork. I'm thinking of using wood wool or cork boards fixed to the brick and studs, then finishing everything with a lime skim to help it all transition nicely across the construction changes.
Does this sound like a reasonable approach? I’d really value any thoughts, suggestions, or alternatives you might have.
I’ve attached a photo of the chimney breast before and after removing the plaster, as well as a plan showing the layout and our plans for boxing in and wardrobe placement.
Thanks so much in advance!
Danni.


I'd really appreciate some guidance on how best to deal with damp and hygroscopic salts on our chimney breast.
We moved in a couple of months ago, and the house had been empty for a couple of years beforehand – which I don’t think helped with the damp issues! We’re mid-terrace and know that our neighbours have had similar struggles. The house dates back to around 1741, though it’s seen quite a few changes over the years. One of our party walls is original stone, but we also have external brick walls and a concrete slab with a bitumen layer (which must have been added later).
Initially, I was planning to remove the damp plasterboard and install a damp-proof membrane with plugs, then dot and dab standard plasterboards over the top. That’s what the damp specialist suggested, but the quote came to £10k for the chimney tanking and DPC injection/tanking downstairs (for rising damp), which is quite steep.
After reading posts on here and doing a bit of online research, I’m starting to think that a more breathable approach using lime plaster might be a better fit for an older property like this. But I’m still unsure – without a membrane, won’t the hygroscopic salts just keep drawing in moisture?
We're also having an en-suite installed in this room with a humidistat fan, and we’ll be adding trickle vents to the windows as well – so ventilation should be much better. I’m wondering if those improvements might be enough to make the breathable route work without a membrane?
We’re planning to box out the section to the left of the chimney breast (so we can have our headboard against it), and we'd like the finish to run flush across the chimney breast and the new studwork. I'm thinking of using wood wool or cork boards fixed to the brick and studs, then finishing everything with a lime skim to help it all transition nicely across the construction changes.
Does this sound like a reasonable approach? I’d really value any thoughts, suggestions, or alternatives you might have.
I’ve attached a photo of the chimney breast before and after removing the plaster, as well as a plan showing the layout and our plans for boxing in and wardrobe placement.
Thanks so much in advance!
Danni.


