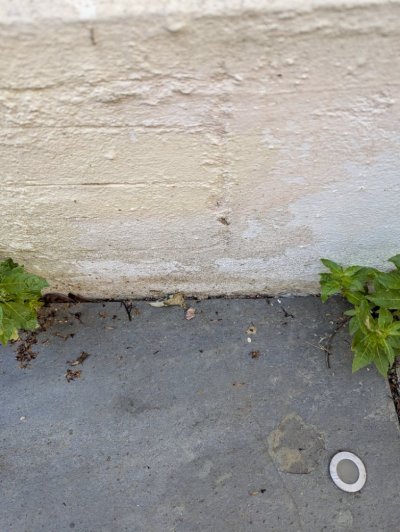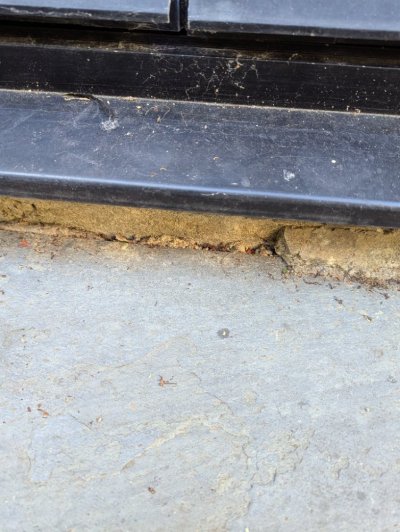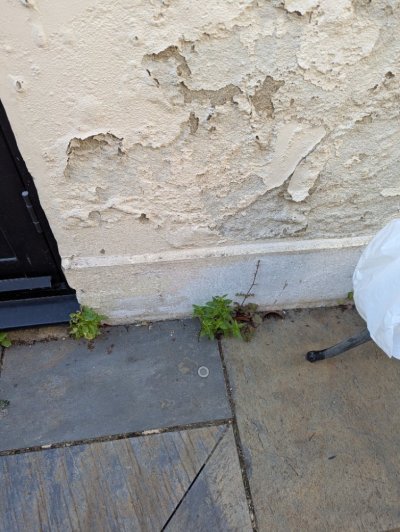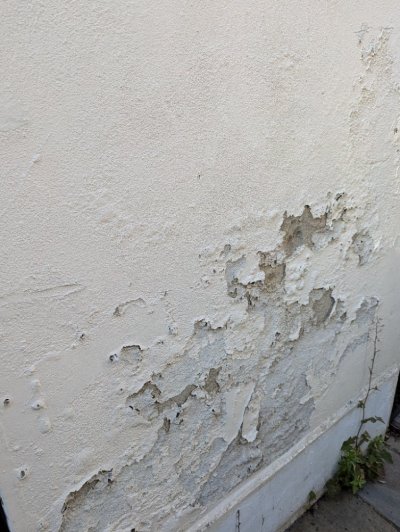Hello, this is my first post and there seem to be a lot of discussions on this topic so forgive me if this has been covered somewhere already. So, the property is dated 1865 and was built as a meeting hall. 20 odd years ago it was converted into 3 properties and we have the front third. My belief is that there is no DPC and that there are no foundations in the modern sense. We have a slate paved front yard which I'm assuming has been laid too close to the property (there was also a sealing 45 degree mortar bead which has broken down in places) with the result that the - assume cement - render has blown badly and there is a dreadful damp smell inside (kitchen cupboards). The smell has become progressively worse.
My current plan (that I was just about to embark upon before I found this forum) is to cut back the slate by, say 70mm and excavate 150mm or so, geotextile, then use a PVC soffit board vertically to stand off from the wall by about 10mm to provide an air gap, then fill the void up to the slate with gravel.
Is this overkill - do I need the air gap - or not enough.. or totally misguided!?
The render issue has to be resolved also but not sure what to do - remove what's damaged and allow to dry then re render with lime - or remove and re-render it all - which seems too big a job at the moment.
Any thoughts or suggestions would be really welcome.




My current plan (that I was just about to embark upon before I found this forum) is to cut back the slate by, say 70mm and excavate 150mm or so, geotextile, then use a PVC soffit board vertically to stand off from the wall by about 10mm to provide an air gap, then fill the void up to the slate with gravel.
Is this overkill - do I need the air gap - or not enough.. or totally misguided!?
The render issue has to be resolved also but not sure what to do - remove what's damaged and allow to dry then re render with lime - or remove and re-render it all - which seems too big a job at the moment.
Any thoughts or suggestions would be really welcome.




