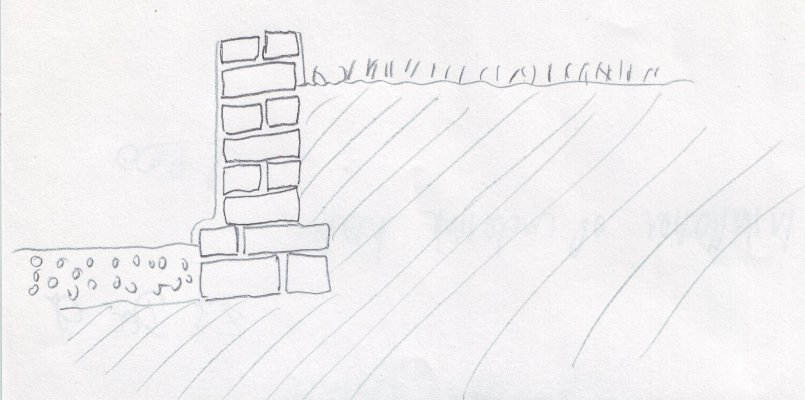anthony12uk
Member
- Messages
- 7
- Location
- Bristol
The ground floor of my house is mostly suspended floor. Our kitchen appears to be an extension at the back of the house and is above the height of the floor of the rest of the ground floor, and is concrete floor. The height of the ground at the back of the house is also above the floor level inside. We therefore have an airbrick at the front of the property but no circulation at the back of the property. As a result we have significant damp issues in the kitchen (which is concrete rendered on the outside) and on the other side of the wall that borders the kitchen (eg the wall where the suspended floor ends and meets the raised concrete floor). The kitchen walls are also entirely tiled, I presume because they had mould building up from the damp issues when they were painted so they have just been tiled top to bottom.
Obviously none of this is ideal for an older property (circa 1910) but we cannot demolish and rebuild the kitchen extension and lower the ground floor level outside, so we are sort of stuck with this concrete which is causing the damp issues. But what can we do? In this case, may a damp proof course in the kitchen external walls be the best course of action? Is there any way of improving circulation under the house without any additional air bricks? I am stuck for options and would appreciate any advice.
Obviously none of this is ideal for an older property (circa 1910) but we cannot demolish and rebuild the kitchen extension and lower the ground floor level outside, so we are sort of stuck with this concrete which is causing the damp issues. But what can we do? In this case, may a damp proof course in the kitchen external walls be the best course of action? Is there any way of improving circulation under the house without any additional air bricks? I am stuck for options and would appreciate any advice.

