Hi everyone,
I've just come across a few useful threads on here about french drains and I'm hoping to get some advice on how to go about creating one.
We recently moved into a late 19th century ground floor garden flat in a terrace in north London. Our pre purchase survey indicated that we had damp throughout the rear of the property and I suspect this is caused by the concrete slab that forms our garden and a lack of drainage. As you can see on the photographs, the garden level has been raised to the air brick and the interior level is now lower than the exterior. There is also cement render which is bridging the damp proof course - assuming there is one. At the back of the garden there is also a very high decking over the concrete which meets the rear wall just below the window, where rain water is presumably running straight into the brickwork. There is an old flower bed running along the garden wall which I've dug around in to see how deep the concrete is - I think its about 10cm.
I have tried to look through the cracks in the decking and it looks as though the concrete is highest in the back corner meaning that all the rain water flows towards the house.
Ideally, we would remove the concrete in its entirety but we do not have the funds for that.
As an interim solution, I have been thinking about removing the decking and concrete render, repointing in lime and creating a french drain along the perimeter of the building. My questions are:
If anyone knows a reliable and knowledgeable builder who is experience in period properties and operates in north London, please do let me know.
Many thanks in advance
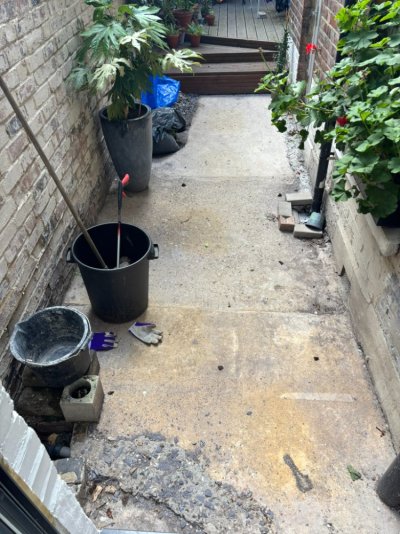
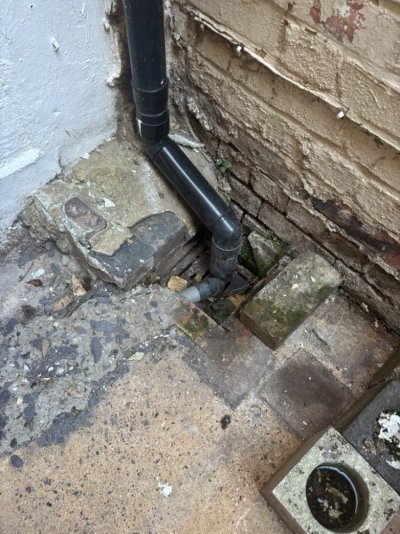
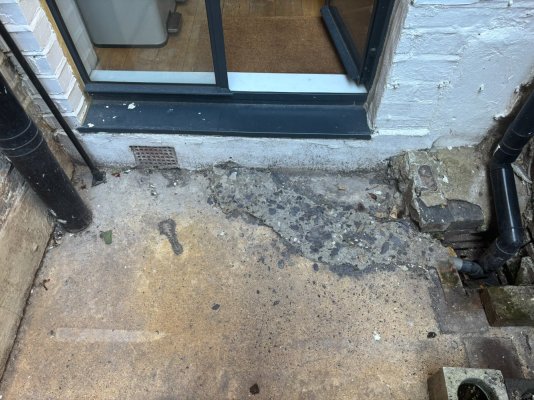
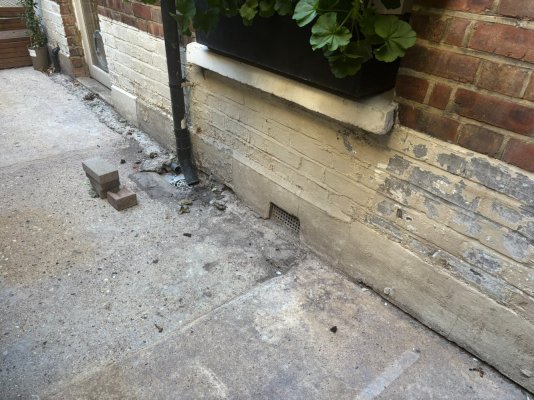
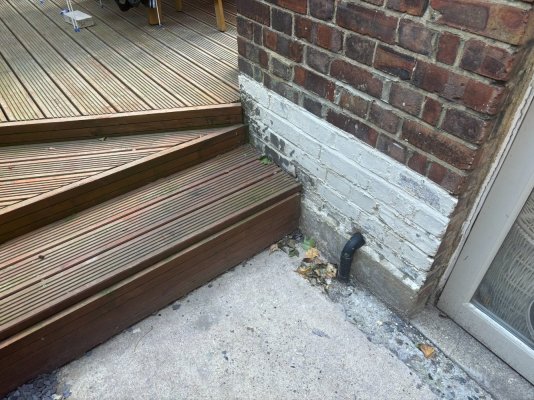
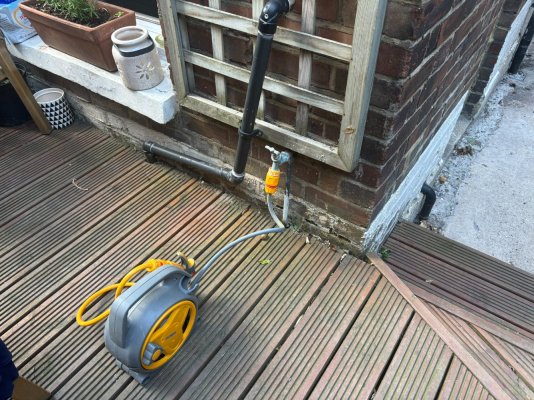
I've just come across a few useful threads on here about french drains and I'm hoping to get some advice on how to go about creating one.
We recently moved into a late 19th century ground floor garden flat in a terrace in north London. Our pre purchase survey indicated that we had damp throughout the rear of the property and I suspect this is caused by the concrete slab that forms our garden and a lack of drainage. As you can see on the photographs, the garden level has been raised to the air brick and the interior level is now lower than the exterior. There is also cement render which is bridging the damp proof course - assuming there is one. At the back of the garden there is also a very high decking over the concrete which meets the rear wall just below the window, where rain water is presumably running straight into the brickwork. There is an old flower bed running along the garden wall which I've dug around in to see how deep the concrete is - I think its about 10cm.
I have tried to look through the cracks in the decking and it looks as though the concrete is highest in the back corner meaning that all the rain water flows towards the house.
Ideally, we would remove the concrete in its entirety but we do not have the funds for that.
As an interim solution, I have been thinking about removing the decking and concrete render, repointing in lime and creating a french drain along the perimeter of the building. My questions are:
- Where does the collected water go? Is the idea that it soaks into the ground below the house and if so, how doesn't it just make the wall wet?
- How deep/wide should it be? What should it be lined/filled with?
- Should it be positioned right up against the brick work?
- Should the brickwork be lined with anything protective or does the gravel go right up against the brick?
- How do I build around the existing drain? (which is open and connects to the kitchen/bathroom of upstairs flat)
- Would it be better to create a drain with a half pipe that connects somehow into the existing drain?
If anyone knows a reliable and knowledgeable builder who is experience in period properties and operates in north London, please do let me know.
Many thanks in advance






