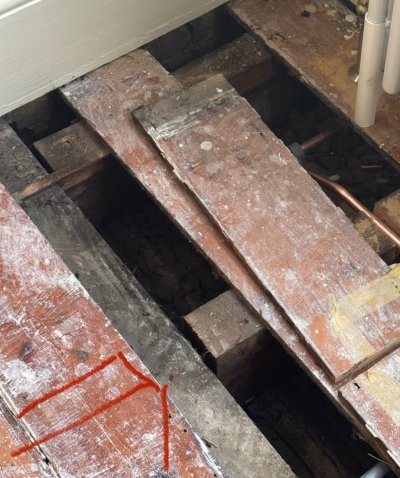Hi folks,
Would appreciate some advice re our first house - an 1882 built terrace.
In the process of getting a radiator installed in a first floor bay, I’ve seen that the joists do not run continuously under the bay. In the picture I’ve attached, it looks like the bay is supported by seperate much shorter joists. The top of that these short joists are coming away from the timber that runs across the opening of the bay. This is even more pronounced in the bay of the floor above.
Would it be a decent idea to add some stabilisation here? Like a steel L shaped bracket to prevent further movement?
Would appreciate some advice re our first house - an 1882 built terrace.
In the process of getting a radiator installed in a first floor bay, I’ve seen that the joists do not run continuously under the bay. In the picture I’ve attached, it looks like the bay is supported by seperate much shorter joists. The top of that these short joists are coming away from the timber that runs across the opening of the bay. This is even more pronounced in the bay of the floor above.
Would it be a decent idea to add some stabilisation here? Like a steel L shaped bracket to prevent further movement?

