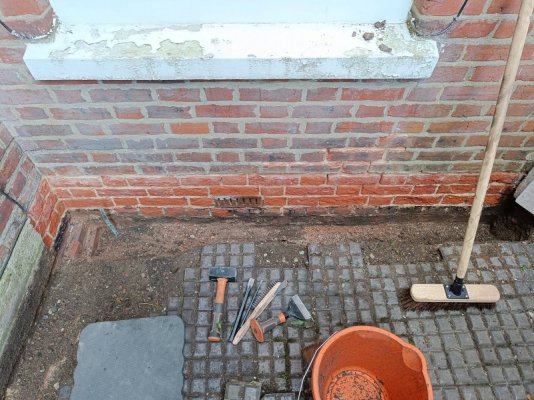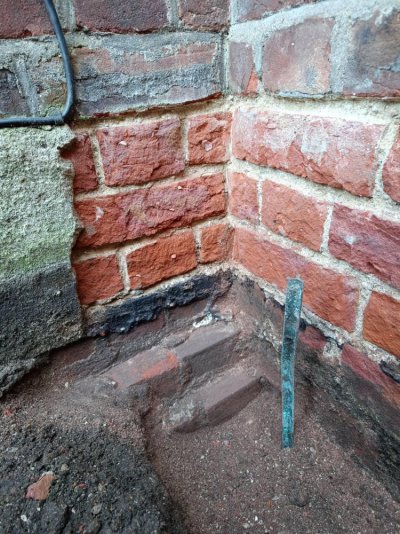jconnolly
Member
- Messages
- 7
- Location
- Norwich, UK
Hi, first time poster, long time reader  . I live in a Victorian 3 bed terrace, built in 1895. Yesterday I started reducing the external ground level and taking off a cement plinth around the rear side of the property, where the main body of the house (dining room) meets the rear part of the house (kitchen). Both of these rooms have blown plaster internally along these walls and I get high humidity readings. I uncovered what I am guessing is a bitumen DPC under the plinth, and a soil blocked airbrick which was below the paving level (internally this airbrick sits behind the skirting board above a suspended floor). The DPC is directly below the airbrick (meaning internally it's at floorboard level). I made, what I thought, was good progress along the main body of the house digging out two rows of bricks below the DPC (on this wall there are 3 rows below the DPC before the footings start). and removing the cement plinth (although the faces of the soft red bricks also came away). However, when I got onto the rear part of the house I found the footings only 1 row of bricks below the DPC. From my understanding the DPC should be at least 2 rows of bricks above ground level, and the footings should be at least 1 row of bricks below ground level. Obviously both of these things can't be achieved with only 1 row separating them, but the question is what to do? I can't get my head around how this would have been originally. The airbrick and DPC would surely have been above ground? But does that mean the footings on the rear would have been exposed? Any advice would be appreciated!
. I live in a Victorian 3 bed terrace, built in 1895. Yesterday I started reducing the external ground level and taking off a cement plinth around the rear side of the property, where the main body of the house (dining room) meets the rear part of the house (kitchen). Both of these rooms have blown plaster internally along these walls and I get high humidity readings. I uncovered what I am guessing is a bitumen DPC under the plinth, and a soil blocked airbrick which was below the paving level (internally this airbrick sits behind the skirting board above a suspended floor). The DPC is directly below the airbrick (meaning internally it's at floorboard level). I made, what I thought, was good progress along the main body of the house digging out two rows of bricks below the DPC (on this wall there are 3 rows below the DPC before the footings start). and removing the cement plinth (although the faces of the soft red bricks also came away). However, when I got onto the rear part of the house I found the footings only 1 row of bricks below the DPC. From my understanding the DPC should be at least 2 rows of bricks above ground level, and the footings should be at least 1 row of bricks below ground level. Obviously both of these things can't be achieved with only 1 row separating them, but the question is what to do? I can't get my head around how this would have been originally. The airbrick and DPC would surely have been above ground? But does that mean the footings on the rear would have been exposed? Any advice would be appreciated!




