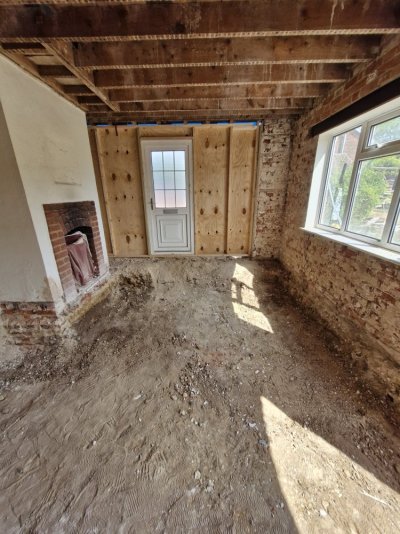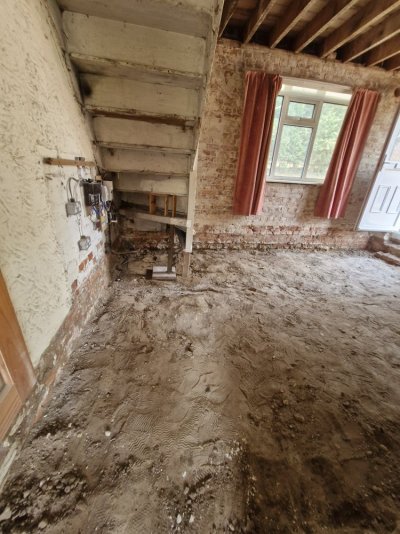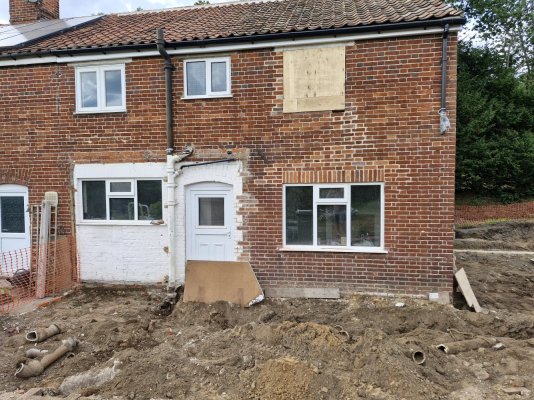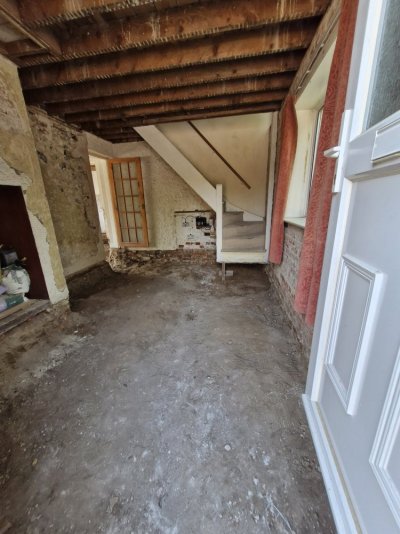Hi guys the gruelling project continues of trying to get this Norfolk 1860's cottage to be our warm eco efficient home as well as looking beautiful...we'll get there eventually.
We are building a side extension that will be a modern concrete slab/insulation/screed with ufh. Where the floor joins the old part of the house we want to continue the ufh but need to make a choice. Either geocell with screed/ufh on top or traditional concrete slab construction the same as the extension. The foundations are 300mm of flint and there is no dpc in the walls (we don't intend on adding a dpc but rather have the levels corrected which will allow the house to move moisture better......before we bought the house the soil levels were about a foot too high!)
My question is do you think if we go for a concrete slab construction in the old part of the house will it push more moisture to the walls in a way that would be quite noticeable? I've been strongly advised not to add a dpc and I am already going for a moisture permeable wall design with iwi. Soil levels outside will be kept low at the flint foundation level and the main wall is south facing so will have lots of sun drying it out.
Limecrete is too pricey for us so my options will be one of the 2 above. I'd love to go tradition concrete as it means the whole job can be done with the extension but wanted to see if anyone had input here.
P.S digging that floor out to 400mm has been one of the worse jobs we've endured.
Cheers




We are building a side extension that will be a modern concrete slab/insulation/screed with ufh. Where the floor joins the old part of the house we want to continue the ufh but need to make a choice. Either geocell with screed/ufh on top or traditional concrete slab construction the same as the extension. The foundations are 300mm of flint and there is no dpc in the walls (we don't intend on adding a dpc but rather have the levels corrected which will allow the house to move moisture better......before we bought the house the soil levels were about a foot too high!)
My question is do you think if we go for a concrete slab construction in the old part of the house will it push more moisture to the walls in a way that would be quite noticeable? I've been strongly advised not to add a dpc and I am already going for a moisture permeable wall design with iwi. Soil levels outside will be kept low at the flint foundation level and the main wall is south facing so will have lots of sun drying it out.
Limecrete is too pricey for us so my options will be one of the 2 above. I'd love to go tradition concrete as it means the whole job can be done with the extension but wanted to see if anyone had input here.
P.S digging that floor out to 400mm has been one of the worse jobs we've endured.
Cheers




