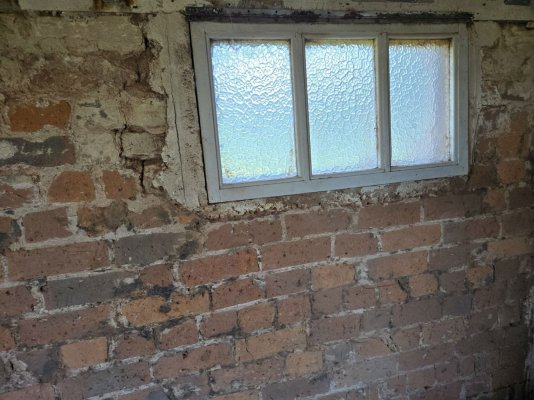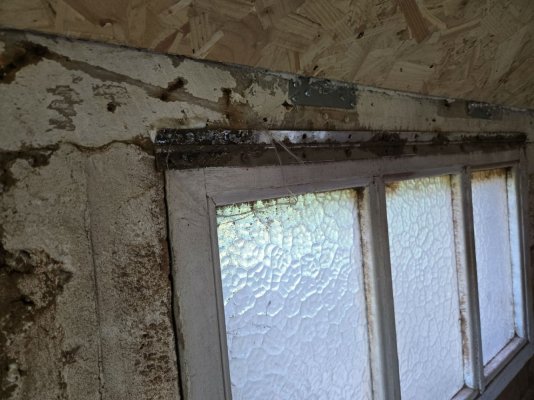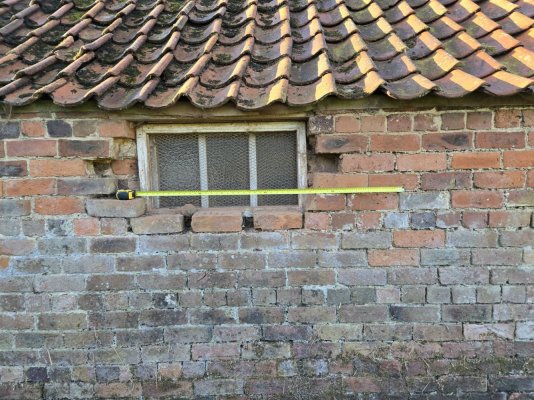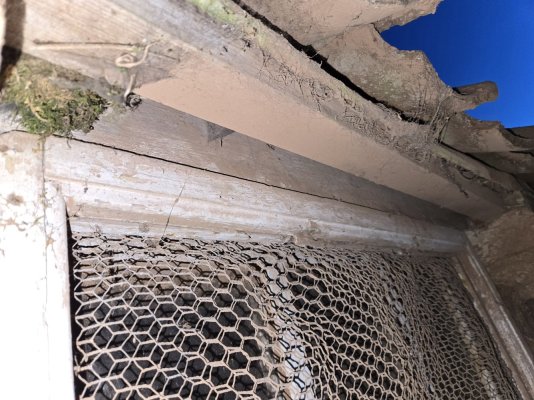ajay16
Member
- Messages
- 9
- Location
- Lincolnshire
120/150ish year old outbuilding, brick and lime mortar, pantile roof, wooden trussed with a wood (I gather oak) top plate all the way around.
I'm increasing the size of this window to 117cm non-opening UPVC from a frameless opening 81cm wood window, the window sits below the top plate.
I don't really want to put anything concrete based into the building.
Likewise ideally I don't want to lower the current height of the window either, but, do I need any sort of extra support?
If so, any ideas what?
Before undertaking the renovation i've tied every truss to the top plate with truss clips or hurricane ties, so everything should be pretty solid in that regard.
I also didn't go too huge with the window to hopefully negate the need for a lintel.



I'm increasing the size of this window to 117cm non-opening UPVC from a frameless opening 81cm wood window, the window sits below the top plate.
I don't really want to put anything concrete based into the building.
Likewise ideally I don't want to lower the current height of the window either, but, do I need any sort of extra support?
If so, any ideas what?
Before undertaking the renovation i've tied every truss to the top plate with truss clips or hurricane ties, so everything should be pretty solid in that regard.
I also didn't go too huge with the window to hopefully negate the need for a lintel.




