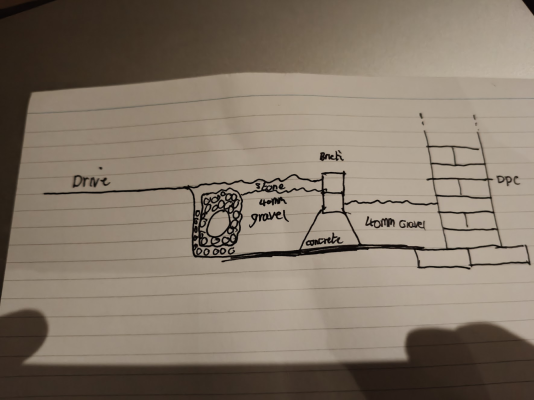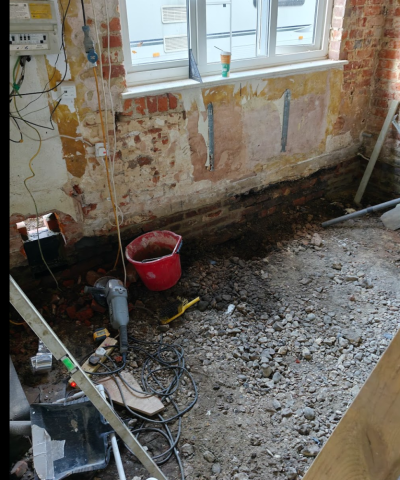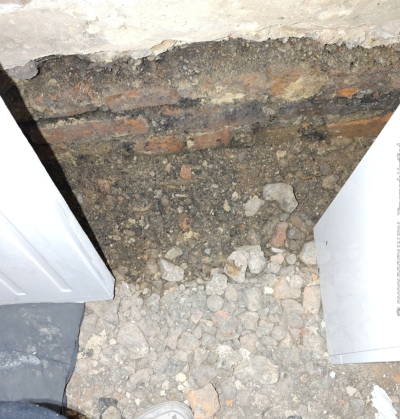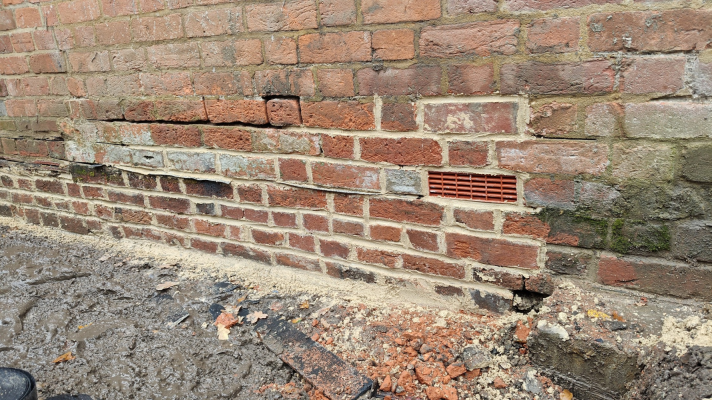Matthew309
Member
- Messages
- 23
- Location
- Hampshire
Hi all,
Background
I've got an 1880's cottage. The bottom of the footings are only 350mm below ground level. in the 60s its been filled with concrete so I've dug them back out down 300mm, (1 brick left) and i wanted to install a suspended timber floor as the house has no functioning DPC and its soft red brick. Surprisingly since digging out this floor there's no evidence that there used to be a suspended timber floor; no pockets in walls, no brick sleeper walls etc. the only evidence is a cast iron air brick, but they're only in the gable ends of the house and the fireplace is in the middle- this suggests to me it may have been quarry tile originally directly on earth.
The water table is high, and the house is on a slight slope. Its been 3 month since digging out the floor and its completely dry except a 12 inch perimeter around the external wall as shown below.
Floor design
As the walls have clearly suffered damp in the past, i plan to install suspended timber floor, due to the limitations of ceiling height at 2.25m, i cant raise the floor level any higher than ground level, not only that, I cant safety dig below the footings. The room is 3.5x3.5m. I intend to use 4x2" with 3 sleeper walls, giving me a unsupported span at 1.6m ( 150mm cantilever overhang to keep footings away from wall).
The issue is I can only just achieve 150mm due to the discrepancy in footings and ground, maybe even less. Currently the room floor is just dirt, which i would like to seal off. This leaves me no room for digging out further and doing oversight concrete, or even levelling off with some Type 1 MOT and weed membrane. What would you lot recommend? i could dish the void so it goes deeper in the towards the centre of the room. but no sure if its even worth it.
Drainage
In terms of drainage, i plan on using a French drain, and open drain hybrid, approx. 800mm wide.. As an edging i'll add a brick edge ( note i will use weep holes to allow moisture transfer through the wall.
I've chosen this design to reduce hydrostatic pressure against the wall, protect the footings, and also lower the local ground level near the house without removing 20 tonnes of driveway dirt.
Please give some constructive feedback on all this i would greatly appreciate it!




Background
I've got an 1880's cottage. The bottom of the footings are only 350mm below ground level. in the 60s its been filled with concrete so I've dug them back out down 300mm, (1 brick left) and i wanted to install a suspended timber floor as the house has no functioning DPC and its soft red brick. Surprisingly since digging out this floor there's no evidence that there used to be a suspended timber floor; no pockets in walls, no brick sleeper walls etc. the only evidence is a cast iron air brick, but they're only in the gable ends of the house and the fireplace is in the middle- this suggests to me it may have been quarry tile originally directly on earth.
The water table is high, and the house is on a slight slope. Its been 3 month since digging out the floor and its completely dry except a 12 inch perimeter around the external wall as shown below.
Floor design
As the walls have clearly suffered damp in the past, i plan to install suspended timber floor, due to the limitations of ceiling height at 2.25m, i cant raise the floor level any higher than ground level, not only that, I cant safety dig below the footings. The room is 3.5x3.5m. I intend to use 4x2" with 3 sleeper walls, giving me a unsupported span at 1.6m ( 150mm cantilever overhang to keep footings away from wall).
The issue is I can only just achieve 150mm due to the discrepancy in footings and ground, maybe even less. Currently the room floor is just dirt, which i would like to seal off. This leaves me no room for digging out further and doing oversight concrete, or even levelling off with some Type 1 MOT and weed membrane. What would you lot recommend? i could dish the void so it goes deeper in the towards the centre of the room. but no sure if its even worth it.
Drainage
In terms of drainage, i plan on using a French drain, and open drain hybrid, approx. 800mm wide.. As an edging i'll add a brick edge ( note i will use weep holes to allow moisture transfer through the wall.
I've chosen this design to reduce hydrostatic pressure against the wall, protect the footings, and also lower the local ground level near the house without removing 20 tonnes of driveway dirt.
Please give some constructive feedback on all this i would greatly appreciate it!




