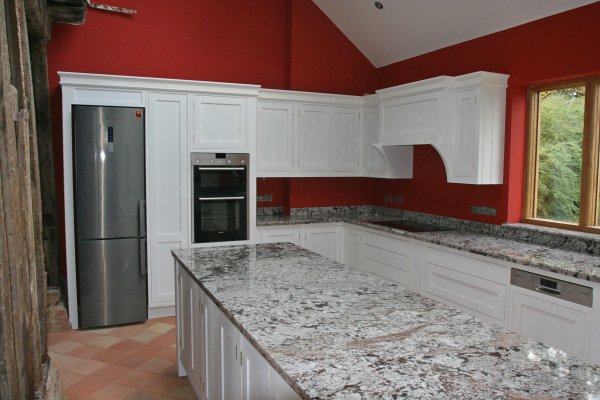Craig89
Member
- Messages
- 268
- Location
- Shropshire
Hello all
I'm currently fitting all of my switch and socket back boxes ready for wiring and I'm wondering about the ones between the kitchen worktop and wall units. As I understand it normally the bottom of the wall units are around 500mm above the worktop, is this correct?
Now because I have 9ft ceilings would this change at all? I'm guessing not as it would just make putting stuff in and out of the cupboards more difficult.
Any advise on positioning the sockets height wise, half way between worktop and wall unit?
Thanks, Craig
I'm currently fitting all of my switch and socket back boxes ready for wiring and I'm wondering about the ones between the kitchen worktop and wall units. As I understand it normally the bottom of the wall units are around 500mm above the worktop, is this correct?
Now because I have 9ft ceilings would this change at all? I'm guessing not as it would just make putting stuff in and out of the cupboards more difficult.
Any advise on positioning the sockets height wise, half way between worktop and wall unit?
Thanks, Craig

