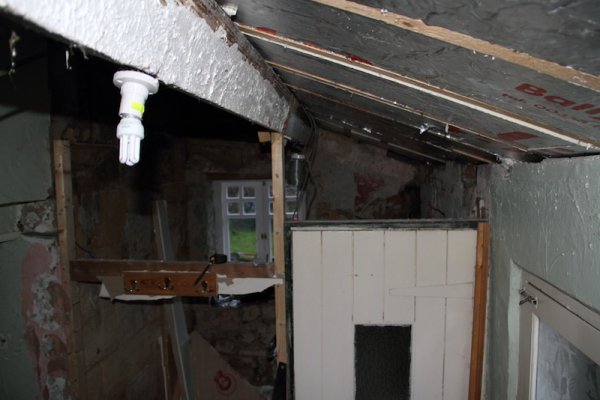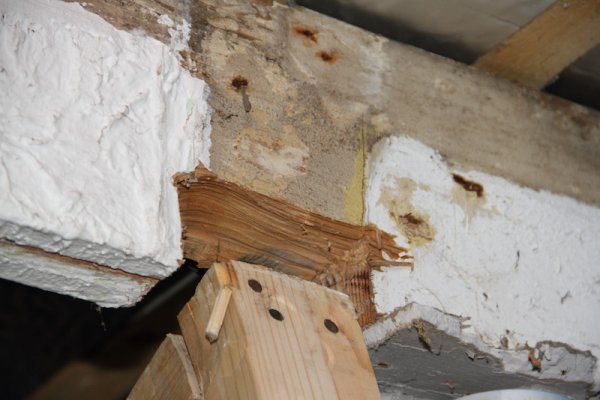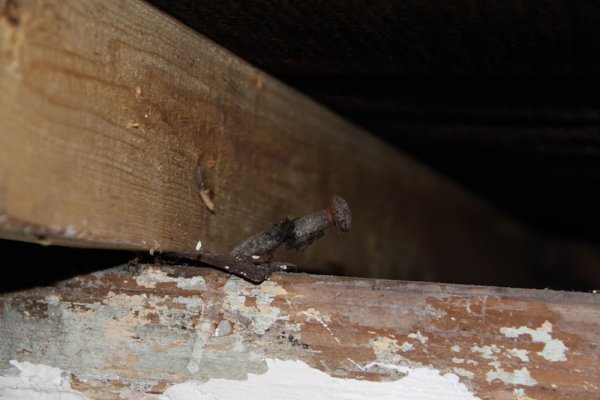jungle_jim01
Member
- Messages
- 189
- Location
- Loftus, North Yorkshire
I'm in the process of attacking our lean-to extension (1950s i think maybe earlier). I've pulled the ceiling down and about to insulate the roof but i'm a bit puzzled. The main rafters look new 'ish' but the Purlin is definitely much older (probably original) and is possibly redundant....
The rafters are 46 x 100mm and spaced at 35cm with a total span of 2.1m which according to the following website should be more than adequate: http://www.haringey.gov.uk/note18_-_purlin_and_rafter_sizes.pdf
The purlin however is approximately 165mm x 55mm with a total span of 5m. This makes the Purlin way to small for the gap I think. However, it is nailed to each rafter and looks as though in the original build it was bolted to the rafters which have since been removed and replaced.
I'm wondering why the Purlin is there as it would appear that the size means that it's doing very little other than possibly pulling down on the rafters above. My concern is that there is a small notch about a third of the way along where the previous constructed (very bodgily!) a stud wall. I'm confident this wasn't load bearing as i was able to tap out the key pieces of wood which weren't even nailed together in many places.
I'm presuming that it's stood for a while with no signs of sagging in the roof and with the rafters being suitable for the gap the roof should be ok. I'd like to leave the purlin in to use it as a feature in the room but want to be sure that it's nit causing undue stress to the roof above.
I hope that all makes sense to someone out there. Thanks for the advice.
The rafters are 46 x 100mm and spaced at 35cm with a total span of 2.1m which according to the following website should be more than adequate: http://www.haringey.gov.uk/note18_-_purlin_and_rafter_sizes.pdf
The purlin however is approximately 165mm x 55mm with a total span of 5m. This makes the Purlin way to small for the gap I think. However, it is nailed to each rafter and looks as though in the original build it was bolted to the rafters which have since been removed and replaced.
I'm wondering why the Purlin is there as it would appear that the size means that it's doing very little other than possibly pulling down on the rafters above. My concern is that there is a small notch about a third of the way along where the previous constructed (very bodgily!) a stud wall. I'm confident this wasn't load bearing as i was able to tap out the key pieces of wood which weren't even nailed together in many places.
I'm presuming that it's stood for a while with no signs of sagging in the roof and with the rafters being suitable for the gap the roof should be ok. I'd like to leave the purlin in to use it as a feature in the room but want to be sure that it's nit causing undue stress to the roof above.
I hope that all makes sense to someone out there. Thanks for the advice.



