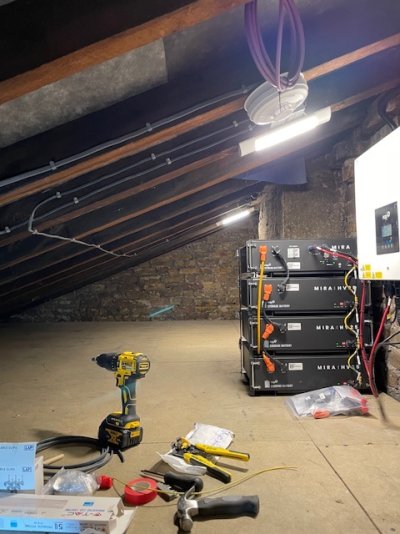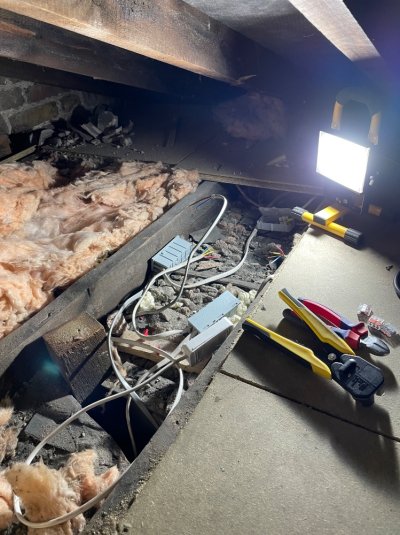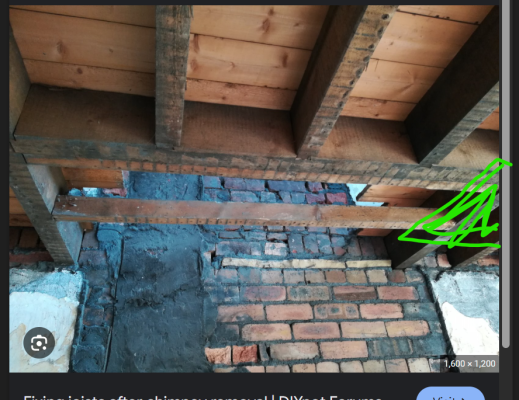Hello,
I would like to know if anyone can share some insight about how the ceiling/loft joist have been constructed in my 100 year old victorian terrace. It's a typical 3 story house, with an outrigger to the back. I am in particular after the loft space of the outrigger. The loft has been boarded with chip board, and as far as I can tell has 50mmx100mm joists with 40mm spacing spanning left to right. As you can see on the picture, it also houses my solar batteries which weigh about 76kg.

I've also uploaded a floorplan, which shows the area underneath the loft. So there is a bedroom/office and a bathroom underneath. I can see some of the wall studs coming up into the loft. I've also indicated on the floorplan the location of the battery stack.

Onto my actual question... I am actually looking to add another battery module, which weighs 25kg. However, I am a bit nervous about adding it to the stack, so I was thinking to break the stack into two smaller ones to spread the weight. Does anyone know how the joists would typically have been anchored on the sides? I would assume they would be sitting on the outside brick wall on the left and on the right side anchored into the party wall. Would it therefore be safe to assume that support close to the party wall (where the current battery pack sits) would already be strongest as the load would be mostly supported by the party wall?
I would like to know if anyone can share some insight about how the ceiling/loft joist have been constructed in my 100 year old victorian terrace. It's a typical 3 story house, with an outrigger to the back. I am in particular after the loft space of the outrigger. The loft has been boarded with chip board, and as far as I can tell has 50mmx100mm joists with 40mm spacing spanning left to right. As you can see on the picture, it also houses my solar batteries which weigh about 76kg.

I've also uploaded a floorplan, which shows the area underneath the loft. So there is a bedroom/office and a bathroom underneath. I can see some of the wall studs coming up into the loft. I've also indicated on the floorplan the location of the battery stack.

Onto my actual question... I am actually looking to add another battery module, which weighs 25kg. However, I am a bit nervous about adding it to the stack, so I was thinking to break the stack into two smaller ones to spread the weight. Does anyone know how the joists would typically have been anchored on the sides? I would assume they would be sitting on the outside brick wall on the left and on the right side anchored into the party wall. Would it therefore be safe to assume that support close to the party wall (where the current battery pack sits) would already be strongest as the load would be mostly supported by the party wall?



