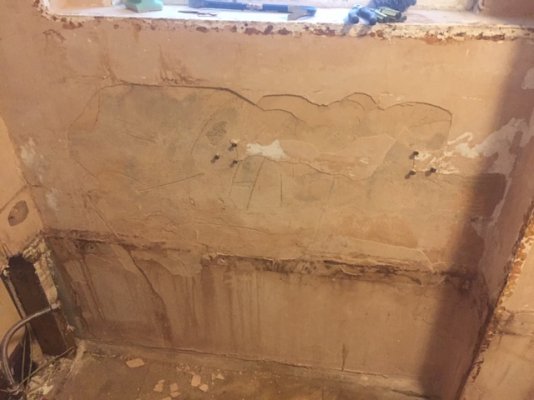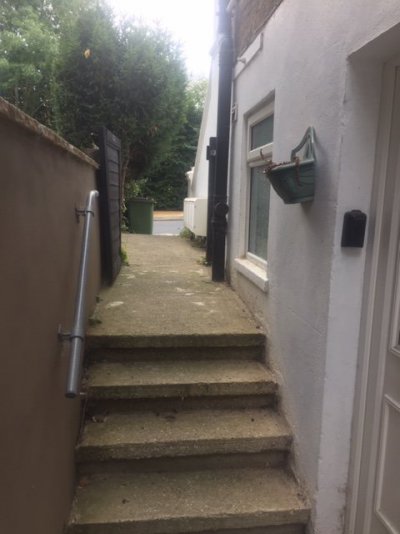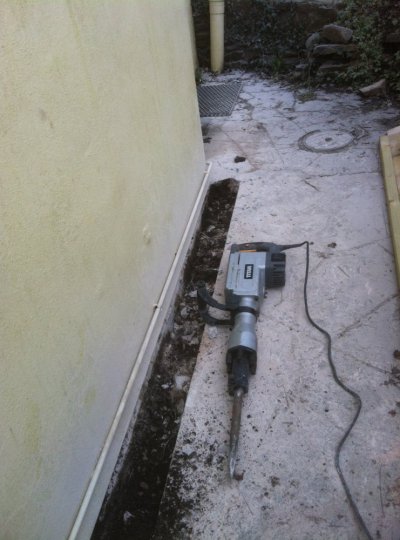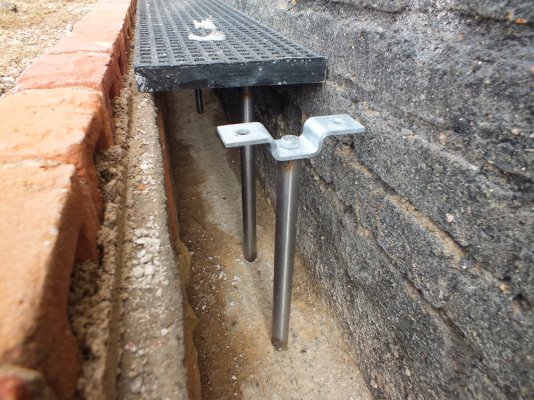Hi all
I'm a first time poster having discovered this site after watching Peter Ward's YT channel. Some really useful and thoughtful advice on here, and I'd be very grateful for any help or feedback anyone might be able to offer me.
I bought a part lower ground floor flat in September last year, and I've been having some problems with damp/mould/condensation. The worst affected room is my bathroom. I decided to take out the bath and remove the tiles from the walls to try and see what was going on. Here's a picture of how the bath space is looking now. A couple of things to mention:
- Previously, there was a piece of wood attached to the wall that was tiled to make a straight edge for the bath. This was fitted where the darker brown line is.
- The screws in a triangular formation are from a grab bar I removed when taking off the tiles.
- Some of the plaster came off when I was removing the tiles and other sections I have pulled off because it was wet and crumbling and hanging on by a thread.
- The particleboard sub-floor was wet through when I first took the bath out, which I think was, at least in part, due to defective silicone that was allowing water to run between the bath and the wall and onto the floor every time we had a shower.
- I've had a dehumidifer running 24/7 in this room for the past 3 weeks. When it's on, the humidity gets down to 40-45% (although it's got as low as 35%), but starts climbing again if I turn it off.

This is what that same wall looks like externally.

So obviously the ground level is quite a lot higher than the indoor floor level, the wall is rendered and painted and there's a pipe disappearing into the concrete. There are what looks like DPC injection marks under the window and then above each of the steps leading down, so I can't be the first person that's experienced damp here (although I would like to try and rectify it the right way!).
The building is Victorian with solid brickwork and suspended floors.
I suppose my question is: where would you start? Does it look like the wall has been rendered internally and should I do anything about that? Should I get a drain survey to see if that could be causing an issue? I know lowering ground levels is often advised, but would that even be possible with the steps (which are a RoW for the upstairs flats to the garden at the rear, so anything I do, I'd need to get permission for - and be convincing it was necessary!)?
All thoughts appreciated!
I'm a first time poster having discovered this site after watching Peter Ward's YT channel. Some really useful and thoughtful advice on here, and I'd be very grateful for any help or feedback anyone might be able to offer me.
I bought a part lower ground floor flat in September last year, and I've been having some problems with damp/mould/condensation. The worst affected room is my bathroom. I decided to take out the bath and remove the tiles from the walls to try and see what was going on. Here's a picture of how the bath space is looking now. A couple of things to mention:
- Previously, there was a piece of wood attached to the wall that was tiled to make a straight edge for the bath. This was fitted where the darker brown line is.
- The screws in a triangular formation are from a grab bar I removed when taking off the tiles.
- Some of the plaster came off when I was removing the tiles and other sections I have pulled off because it was wet and crumbling and hanging on by a thread.
- The particleboard sub-floor was wet through when I first took the bath out, which I think was, at least in part, due to defective silicone that was allowing water to run between the bath and the wall and onto the floor every time we had a shower.
- I've had a dehumidifer running 24/7 in this room for the past 3 weeks. When it's on, the humidity gets down to 40-45% (although it's got as low as 35%), but starts climbing again if I turn it off.

This is what that same wall looks like externally.

So obviously the ground level is quite a lot higher than the indoor floor level, the wall is rendered and painted and there's a pipe disappearing into the concrete. There are what looks like DPC injection marks under the window and then above each of the steps leading down, so I can't be the first person that's experienced damp here (although I would like to try and rectify it the right way!).
The building is Victorian with solid brickwork and suspended floors.
I suppose my question is: where would you start? Does it look like the wall has been rendered internally and should I do anything about that? Should I get a drain survey to see if that could be causing an issue? I know lowering ground levels is often advised, but would that even be possible with the steps (which are a RoW for the upstairs flats to the garden at the rear, so anything I do, I'd need to get permission for - and be convincing it was necessary!)?
All thoughts appreciated!


