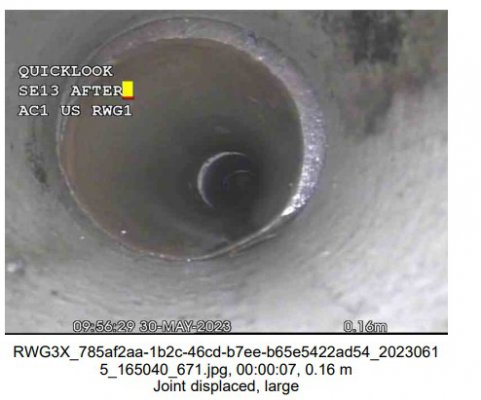We had a drain CCTV done to our Victorian property that showed 2 additional drain junctions that we cannot identify (the 2 Blind junctions noted in the diagram between Gully 1 and Gully 2). They seem to be located towards the front of the property and they dont correspond to any kind of internal plumbing (current or historical from what I can tell) and they definitely don't match the existing external roof drainage. The property is semidetached and in theory they can be serving the next door neighbour's drainage but for that to happen that means that 150 years ago someone made the decision to pass major sewage pipes below the foundation of the 2 properties which sounds risky but my knowledge of drain design in Victorian times is fairly limited. The second picture shows the 2nd Blind junction going into a 45 degrees angle towards the house. Has anyone come across something similar?




Last edited:

