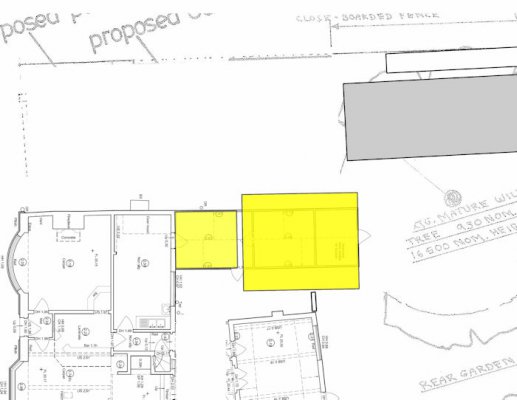malcolm
& Clementine the cat
- Messages
- 1,849
- Location
- Bedfordshire
I'm planning to build a garage. It's behind the rear wall of a non-listed house in a conservation area so I have the same rules as normal folk. A 6m by 5m garage over 2m from a boundary tends to fall into permitted development for both planning and building regs.
Problem I think I have is I want a utility room close by. The plan below shows two yellow boxes drawn on top of the existing long shed attached to the house. Utility room is attached to the house (and could just be the same shed just shorter if needed).
Is anyone familiar with the permitted development rules? How far the garage should be from the utility room etc. Ideally I would like to build the garage from an oak frame on shallow foundations so it is flexible enough to cope with roots from a nearby willow and won't damage the roots. I would prefer to take the permitted devopment route to avoid thousands of pounds of surveys and the inevitable stalemate between planning who want to protect the tree and building regs who would want me to dig foundations to the center of the earth which might be detrimental to the tree.

Problem I think I have is I want a utility room close by. The plan below shows two yellow boxes drawn on top of the existing long shed attached to the house. Utility room is attached to the house (and could just be the same shed just shorter if needed).
Is anyone familiar with the permitted development rules? How far the garage should be from the utility room etc. Ideally I would like to build the garage from an oak frame on shallow foundations so it is flexible enough to cope with roots from a nearby willow and won't damage the roots. I would prefer to take the permitted devopment route to avoid thousands of pounds of surveys and the inevitable stalemate between planning who want to protect the tree and building regs who would want me to dig foundations to the center of the earth which might be detrimental to the tree.

