In essence, my floor (well under the floorboards) makes absolutely no sense to me.
I have researched and researched and I can’t figure out what they have done and so I do not know how to repair it. I know it’s really close to the time I need to get a specialist in but money is a bit tight, but, primarily, not understanding it is driving me insane.
Long story short(-ish):
Saw damp and mould coming through the skirting boards and floorboards so pulled the skirting off and a couple of easy access floorboards up. There were beams, maybe 2inx2 on top of what I presumed to be concrete. But primarily it was full of sawdust, debris, general gunk and bits of breeze block style material that had been put alongside each beam, however most of this had crumbled off. (See picture 1)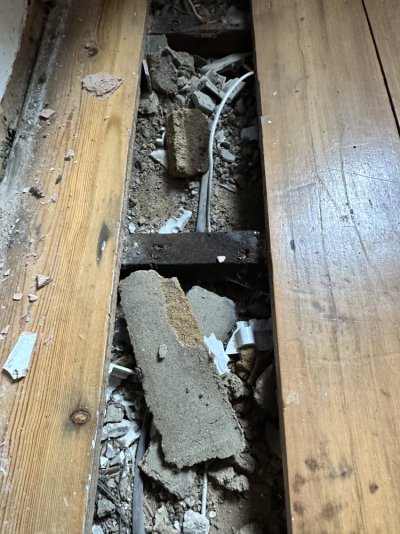
I figured ok - as the survey said it’s all a result of the concreted DPC. So I went about fixing that.
I then figured I should take up the floorboard right next to the wall and see what that looked like as surely it was the closest to the damp source and may give me some help with air flow. I didn’t under stand why the vents I had worked so hard to clear by lowering the ground outside etc, went so much deeper than what I could see from above. It’s max 4 inches from floorboard to ‘ground’ level on this first bit of flooring.
So in taking up the floorboard against the outside wall between two of the beams, under the wall was just a hole, a hole down into the vent. But perhaps half way along the vent’s path, and here I found my first regular sized joist, the hole above the vent seemed to be the ‘concrete’ (‘ ‘ because I don’t believe it is concrete but I have no idea what it is) having crumbled down into the vent; presumably why they all look blocked up from the outside. (See second picture)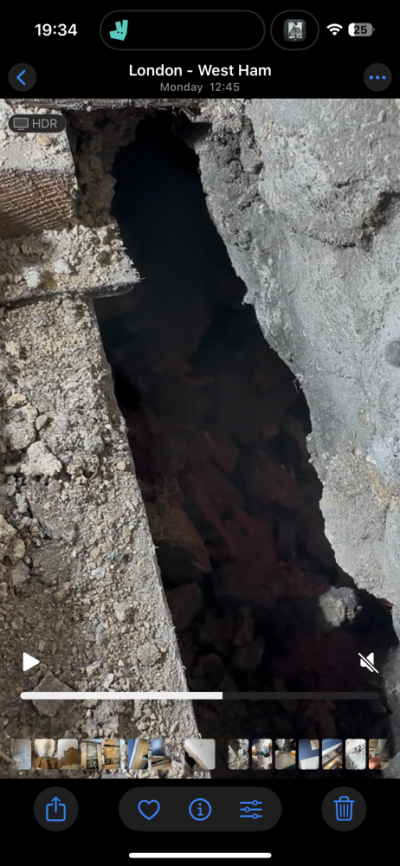
When I reached down I could feel the bottom of the joist, and then just rubble (third picture)
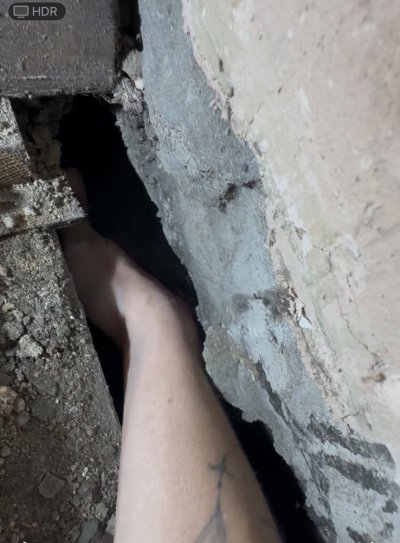
I didn’t understand it at the time fully but just assumed a bit of the ‘concrete’ top layer had fallen into the layer below because of the vent and I’d clear it when I had time and when there was less damp figure out how to close the hole.
A couple of days later in realised I should probably move all furniture away from walls. Which led me to see the floorboard with the worst damp and mould I’d seen yet. The start of this wall is a shared wall with the neighbours and the only one I hadn’t worked on dealing with the concrete dpc yet. So I pulled up this skirting board and floor board. Pulling it up pulled loads of wet plaster with it. So I also thought I’d chip away at the plaster to see what state the bricks were in. This wall has concrete render that goes about 1.5 stories up the wall. There were multiple layers of plaster, very new red gypsum, old mouldy concrete, then gypsum at the bottom that may as well have been a brand new mix in a bucket given how soft it was. I was very very careful removing this bit from the brick as I had no idea what state they would be in. Answer was - not great and confusing. As i also came accross multiple further holes, into the ground, in the brick work (where I had not pulled out any mortar) as well as the bottom of a vertical beam/structurally supportive wood. The beam is what is most concerning as it was visibly rotten and crumbling away. (See next three pictures)
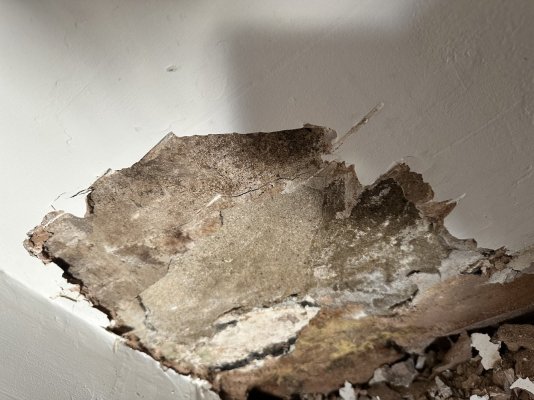
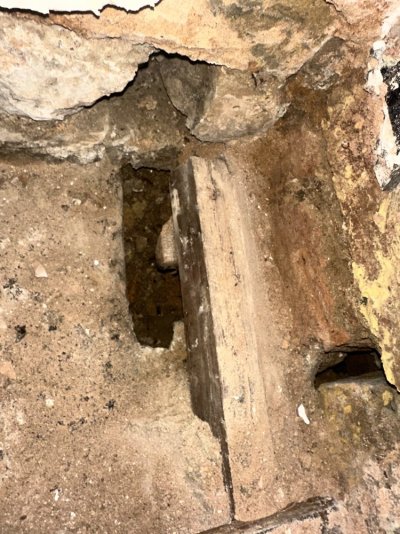
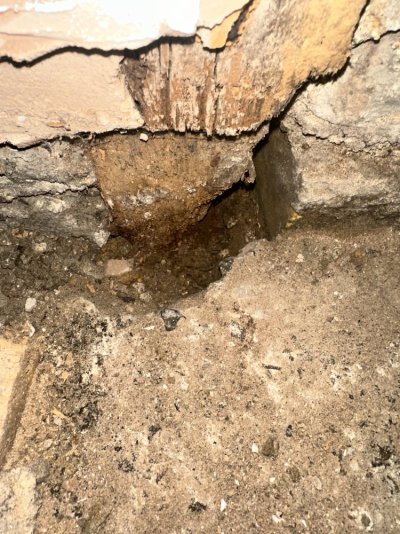
Again, all I could feel and pull out of these holes was damp rubble. But they were small-ish and I didn’t want to make them worse. So I thought, I’d clear the initial vent to its very end and see what was under my floor. This made things even less clear. I pulled a lot of rubble and soil out of it, then at the end, still not very deep under ground is something I have no idea what it is. It is rounded, so I wondered if it was a pipe, but doesn’t feel like one at all, when I scraped at it, it again felt like scraping at wet gypsum plaster. And from what i could tell, as that was the end of the vent, under it is pure soil (and probably stones but I gave up at this point). See next two pictures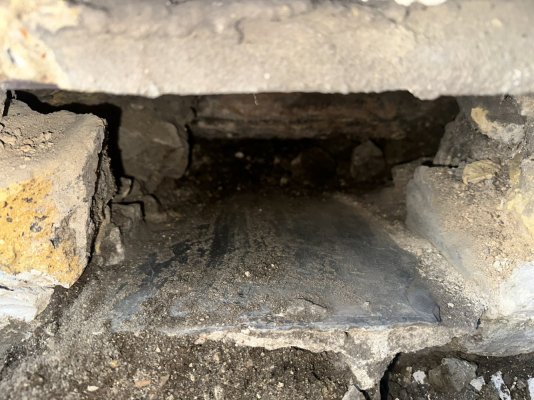
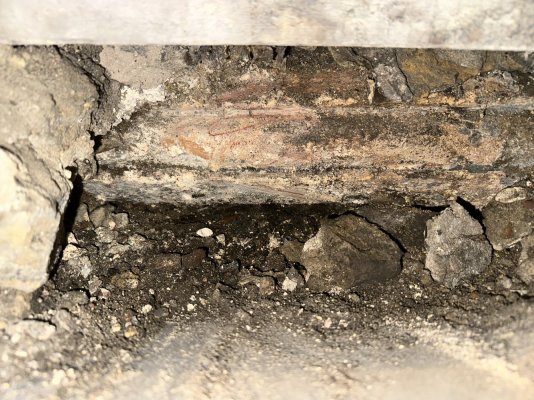
Does anyone know what this is? (A full log perhaps?) and why is it there? Why do I have two mini sub floors? Will the old slate vents actually ventilate this second sub floor if this long log/rounded plaster thing is at the end of it?
And if that sub floor is max 1-1.5ft below ground. Why do I have a concrete mini subfloor above it?
And if all of this is damp, and wooden beams rotting at the bottom, is the entirety, of whatever my floor structure is, totally compromised and needs fully removing and recreating? Without understanding what is there and mostly why it is this way I don’t know what to do about it.
Final picture shows what the top ‘concrete’ subfloor looks like when vaccumed with a proper industrial vacuum (best purchase ever btw). It’s white, but with stones in it, but then painted with a black layer which initially thought was damp but now think was bitumen paint as my house is full of it.
If anyone has ever seen this before, it has any explanation as to why it’s this way I would be so grateful to hear it.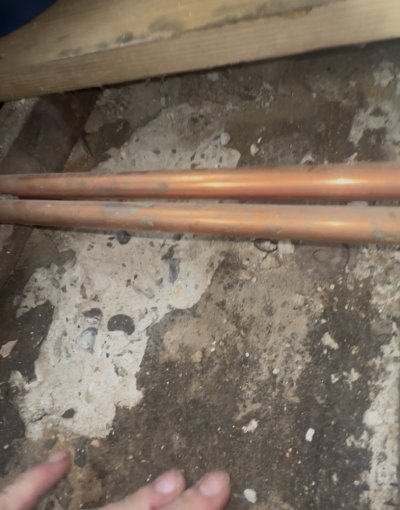
Thank you
I have researched and researched and I can’t figure out what they have done and so I do not know how to repair it. I know it’s really close to the time I need to get a specialist in but money is a bit tight, but, primarily, not understanding it is driving me insane.
Long story short(-ish):
Saw damp and mould coming through the skirting boards and floorboards so pulled the skirting off and a couple of easy access floorboards up. There were beams, maybe 2inx2 on top of what I presumed to be concrete. But primarily it was full of sawdust, debris, general gunk and bits of breeze block style material that had been put alongside each beam, however most of this had crumbled off. (See picture 1)

I figured ok - as the survey said it’s all a result of the concreted DPC. So I went about fixing that.
I then figured I should take up the floorboard right next to the wall and see what that looked like as surely it was the closest to the damp source and may give me some help with air flow. I didn’t under stand why the vents I had worked so hard to clear by lowering the ground outside etc, went so much deeper than what I could see from above. It’s max 4 inches from floorboard to ‘ground’ level on this first bit of flooring.
So in taking up the floorboard against the outside wall between two of the beams, under the wall was just a hole, a hole down into the vent. But perhaps half way along the vent’s path, and here I found my first regular sized joist, the hole above the vent seemed to be the ‘concrete’ (‘ ‘ because I don’t believe it is concrete but I have no idea what it is) having crumbled down into the vent; presumably why they all look blocked up from the outside. (See second picture)

When I reached down I could feel the bottom of the joist, and then just rubble (third picture)

I didn’t understand it at the time fully but just assumed a bit of the ‘concrete’ top layer had fallen into the layer below because of the vent and I’d clear it when I had time and when there was less damp figure out how to close the hole.
A couple of days later in realised I should probably move all furniture away from walls. Which led me to see the floorboard with the worst damp and mould I’d seen yet. The start of this wall is a shared wall with the neighbours and the only one I hadn’t worked on dealing with the concrete dpc yet. So I pulled up this skirting board and floor board. Pulling it up pulled loads of wet plaster with it. So I also thought I’d chip away at the plaster to see what state the bricks were in. This wall has concrete render that goes about 1.5 stories up the wall. There were multiple layers of plaster, very new red gypsum, old mouldy concrete, then gypsum at the bottom that may as well have been a brand new mix in a bucket given how soft it was. I was very very careful removing this bit from the brick as I had no idea what state they would be in. Answer was - not great and confusing. As i also came accross multiple further holes, into the ground, in the brick work (where I had not pulled out any mortar) as well as the bottom of a vertical beam/structurally supportive wood. The beam is what is most concerning as it was visibly rotten and crumbling away. (See next three pictures)



Again, all I could feel and pull out of these holes was damp rubble. But they were small-ish and I didn’t want to make them worse. So I thought, I’d clear the initial vent to its very end and see what was under my floor. This made things even less clear. I pulled a lot of rubble and soil out of it, then at the end, still not very deep under ground is something I have no idea what it is. It is rounded, so I wondered if it was a pipe, but doesn’t feel like one at all, when I scraped at it, it again felt like scraping at wet gypsum plaster. And from what i could tell, as that was the end of the vent, under it is pure soil (and probably stones but I gave up at this point). See next two pictures


Does anyone know what this is? (A full log perhaps?) and why is it there? Why do I have two mini sub floors? Will the old slate vents actually ventilate this second sub floor if this long log/rounded plaster thing is at the end of it?
And if that sub floor is max 1-1.5ft below ground. Why do I have a concrete mini subfloor above it?
And if all of this is damp, and wooden beams rotting at the bottom, is the entirety, of whatever my floor structure is, totally compromised and needs fully removing and recreating? Without understanding what is there and mostly why it is this way I don’t know what to do about it.
Final picture shows what the top ‘concrete’ subfloor looks like when vaccumed with a proper industrial vacuum (best purchase ever btw). It’s white, but with stones in it, but then painted with a black layer which initially thought was damp but now think was bitumen paint as my house is full of it.
If anyone has ever seen this before, it has any explanation as to why it’s this way I would be so grateful to hear it.

Thank you
