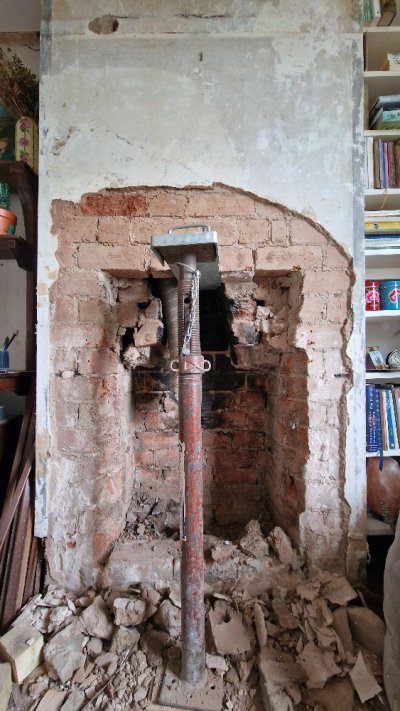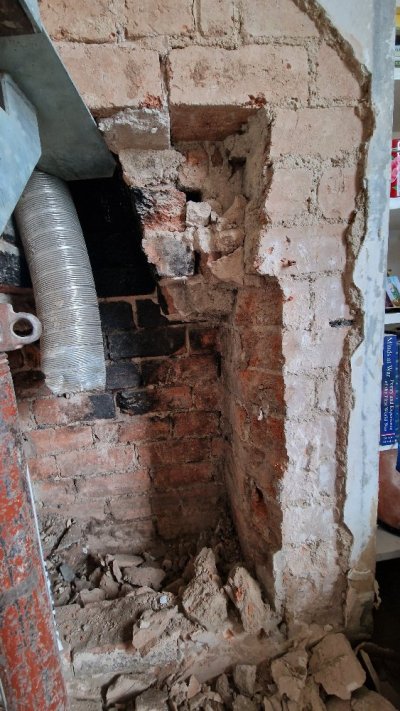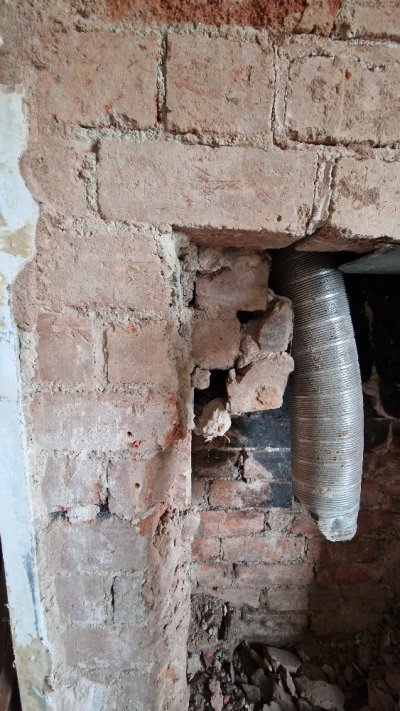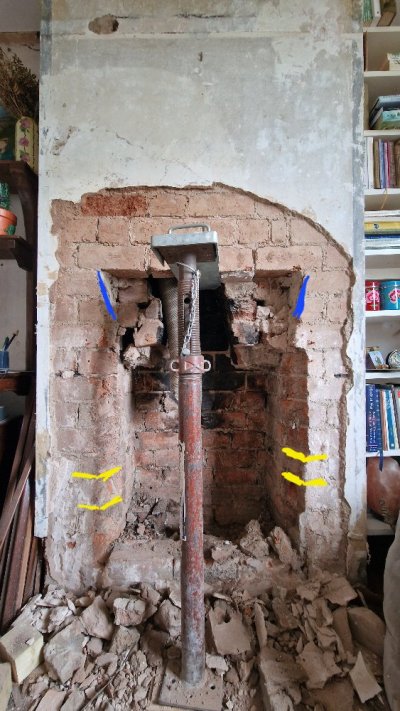erol_flow
Member
- Messages
- 43
- Location
- Malvern Hills, Worcestershire
I'll plaster it as those bricks are quite rough looking, ill leave the arch unplastered. I'm more wondering about the self supporting side of things and whether my proposed arch aligns with the theory for self supporting the stack, as id prefer an arch over a beam lintel.Is it going to be face brickwork or plastered?
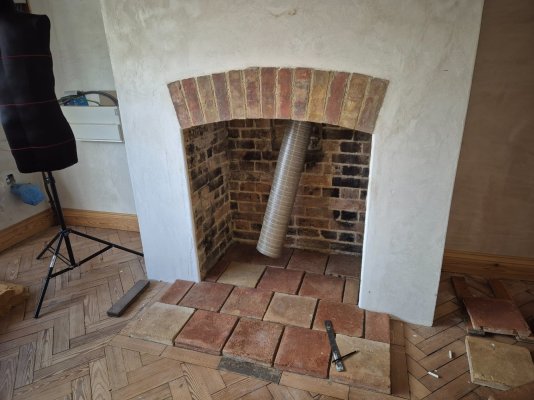
nice job there malcolmI did something similar. An arch is fine to support the bricks above (it's only a 45 degree sloped triangle worth of bricks) you need to make sure the supports at each side are suitably sloping. i left the face of mine half an inch proud so I could plaster up to the arch. Here are photos of the build: https://www.the-salutation.co.uk/blog/snug-fireplace/ and a photo with plaster.
View attachment 17777
I don't remember why I used them. I didn't use acrow props on the window arches but those have a lintel and my fireplace didn't.Woah that's brilliant, thanks, very helpful to use this as reference.
I've been told not to bother with the acrow propping, was there a particular circumstance behind you using them or more proceeding on the side of caution?
I had need to put a lintel in across the top of my fireplace. With a span of just over three feet, I used a strong boy and prop just to be on the safe side. Could have probably got away without using one..I've been told not to bother with the acrow propping,
