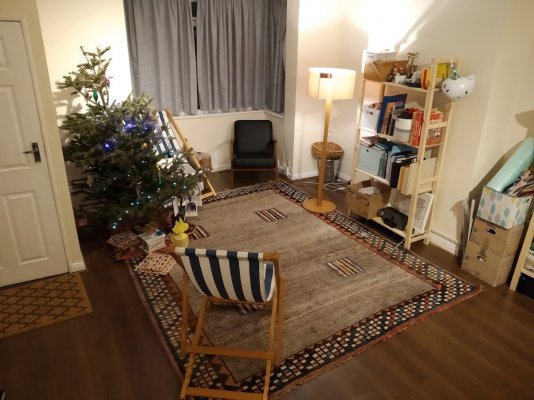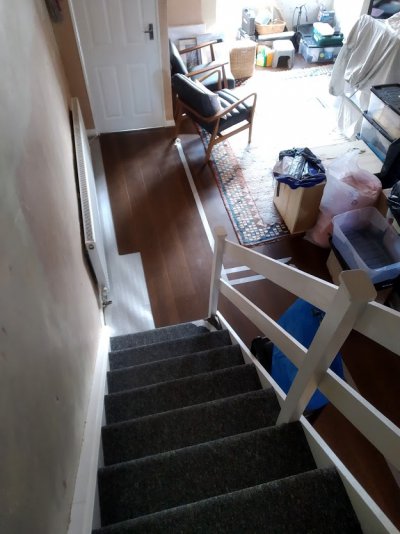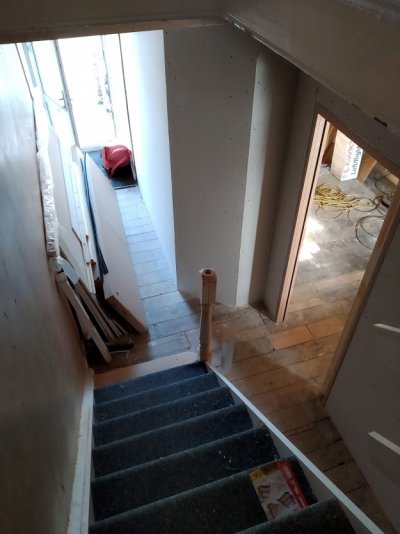Londonterrace
Member
- Messages
- 19
**Update at end of thread**
Hello,
My second thread here and this time I've got a question about hallways. I've got a fairly typical Victorian terrace and the downstairs has been thoroughly knocked through so that the front room, back room and hallway are all one, and the stairs are in the living room. The hallway would originally have turned a corner around the stairs and connected to the kitchen.

We have gone round and round in circles about whether to put the hallway back in. I would like for all the heat not to fly up the stairs and to have some separation between the front door and the living area. But reinstating the hallway makes the back room really quite tiny by modern standards, and it would be difficult to have guests around the table. So recently we've had the idea to put in a hallway, but to have the wall run directly from the front door to the stairs, boxing in the stairs and meaning the kitchen continues to be accessed from the living room. This seems like a good compromise. Obviously it makes the hallway seriously poky and claustrophobic, but it wouldn't be a wide or glamorous hallway even if we put the whole thing back.
I suppose my questions are:
-How much of a sin is restoring the hallway 'wrong'? :twisted: Some of the Victorian terraces in the area do have the hallway like this, but ours would definitely have run round the stairs to the kitchen - our neighbours' house has it intact.
:twisted: Some of the Victorian terraces in the area do have the hallway like this, but ours would definitely have run round the stairs to the kitchen - our neighbours' house has it intact.
-Does anyone know why some houses in the area have the straight-through hallway and other have the turn? Did one system predate the other or was it just different styles?
Hello,
My second thread here and this time I've got a question about hallways. I've got a fairly typical Victorian terrace and the downstairs has been thoroughly knocked through so that the front room, back room and hallway are all one, and the stairs are in the living room. The hallway would originally have turned a corner around the stairs and connected to the kitchen.

We have gone round and round in circles about whether to put the hallway back in. I would like for all the heat not to fly up the stairs and to have some separation between the front door and the living area. But reinstating the hallway makes the back room really quite tiny by modern standards, and it would be difficult to have guests around the table. So recently we've had the idea to put in a hallway, but to have the wall run directly from the front door to the stairs, boxing in the stairs and meaning the kitchen continues to be accessed from the living room. This seems like a good compromise. Obviously it makes the hallway seriously poky and claustrophobic, but it wouldn't be a wide or glamorous hallway even if we put the whole thing back.
I suppose my questions are:
-How much of a sin is restoring the hallway 'wrong'?
-Does anyone know why some houses in the area have the straight-through hallway and other have the turn? Did one system predate the other or was it just different styles?



