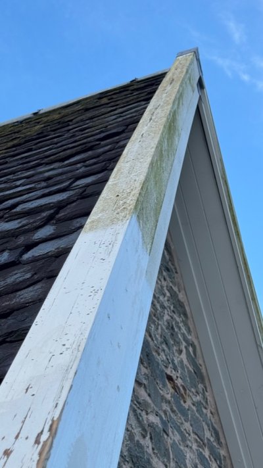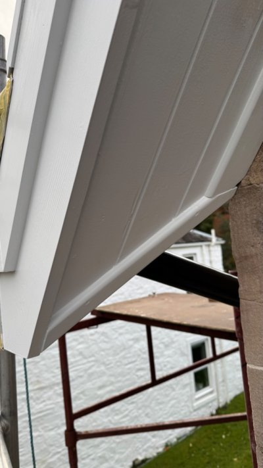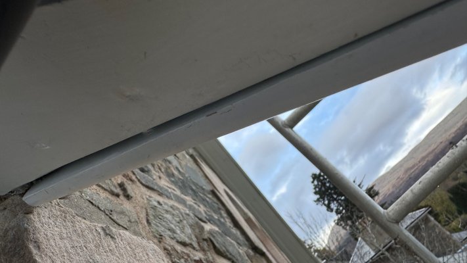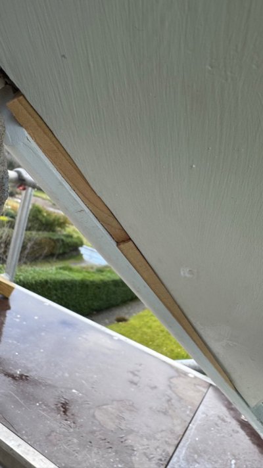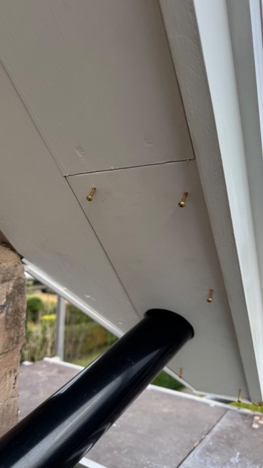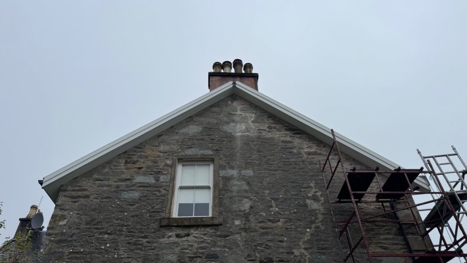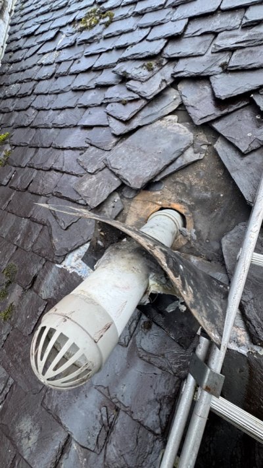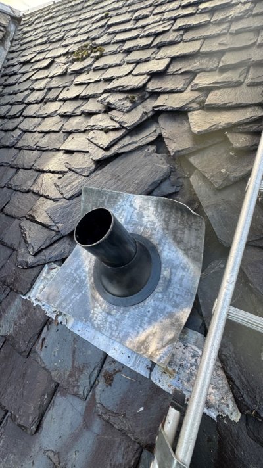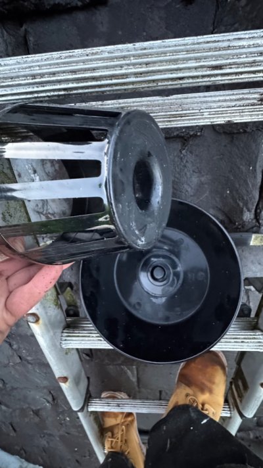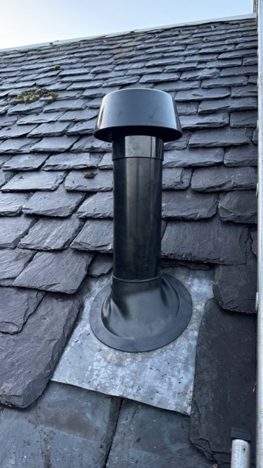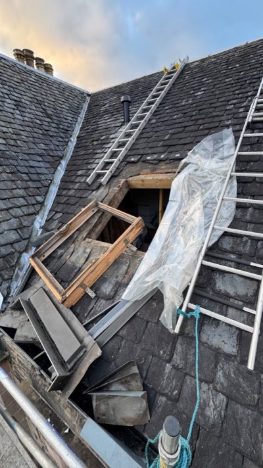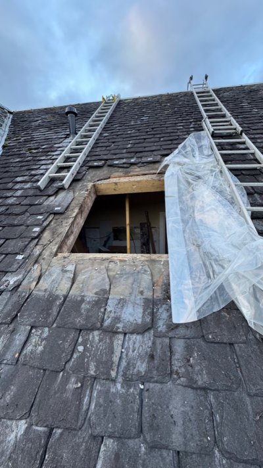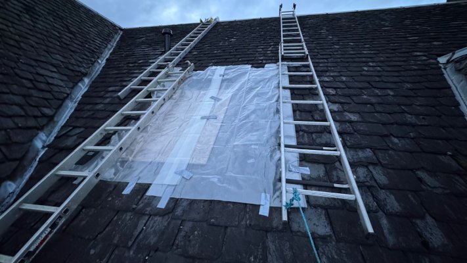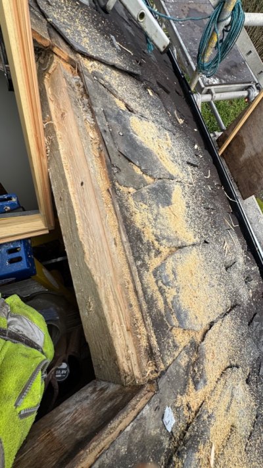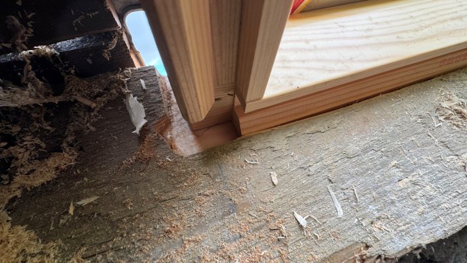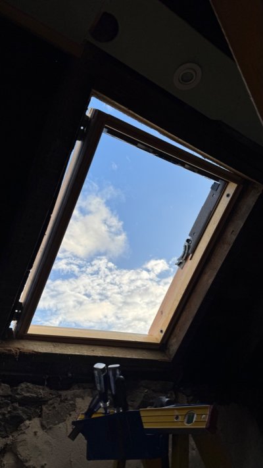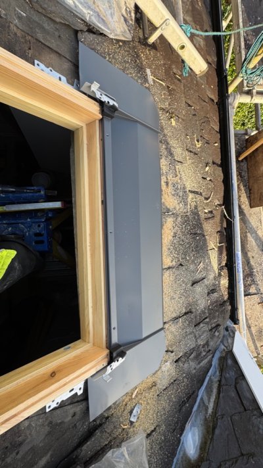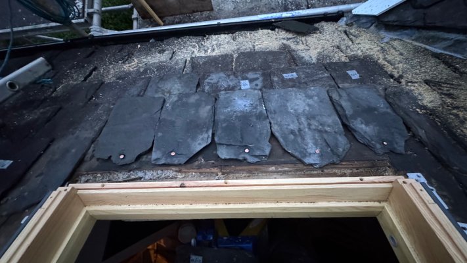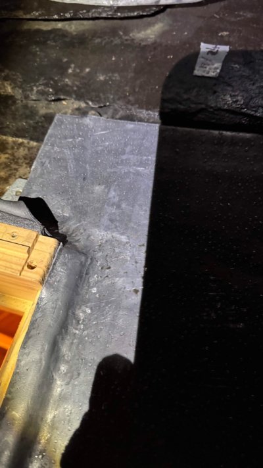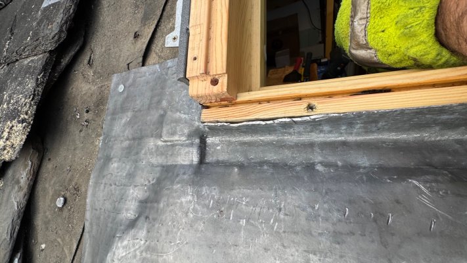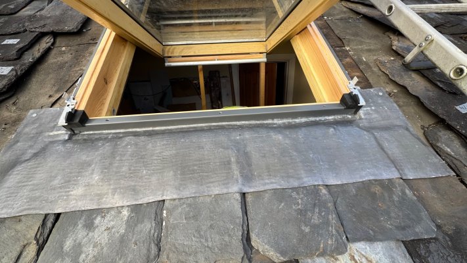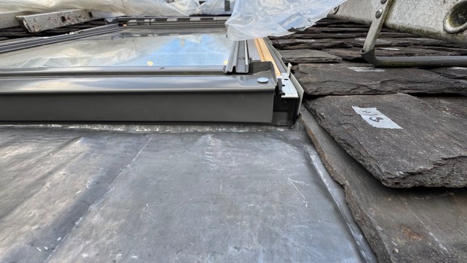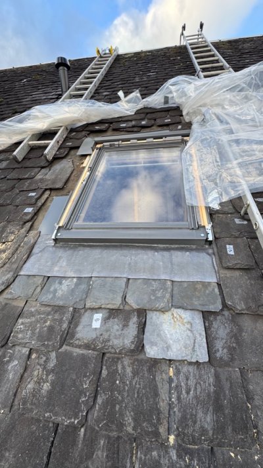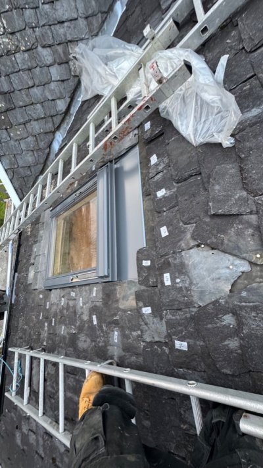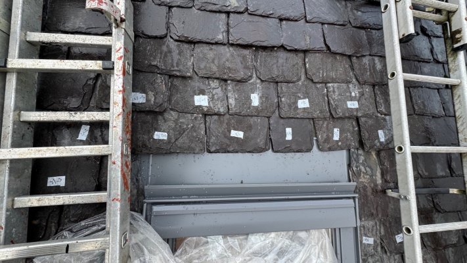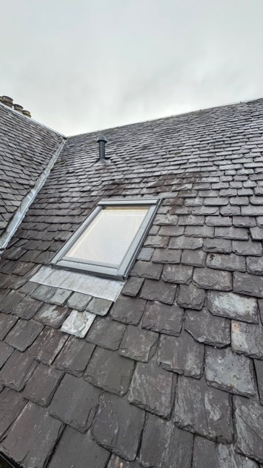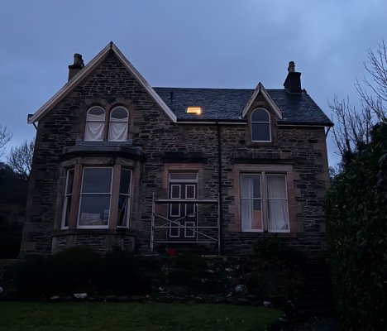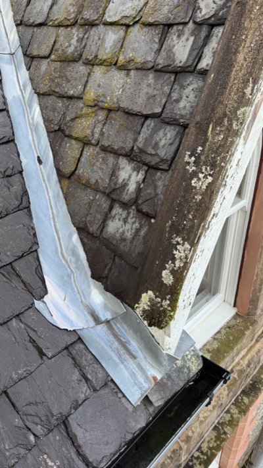fernicarry
Member
- Messages
- 834
- Location
- Argyllshire
Slow progress recently. Spending a lot of time literally watching paint dry. Lack of dry weather and decreasing daylight are making this a race against time.
I cut down the upstand to about 2" in depth and then instantly regretted it. It now looks very shallow. To be fair its not a large roof area so I don't expect gallons of water coming down. Hopefully it will cope. Gave up on the lead burning due to time constraints and just sealed up the joins with lead mastic. Not pretty but only on the inside and it does seem to be solid.
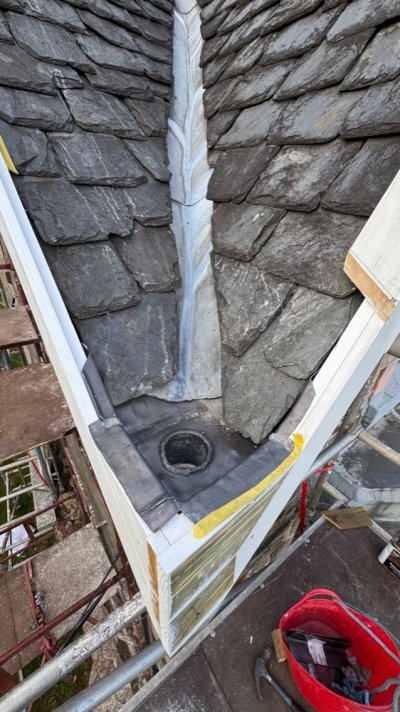
I've roughly formed up some lead capping to go over the upstand. Another narrow angle will cover lower part of the corner to protect the end grain. Black and Decker Workmates make very effective metal bending machines!
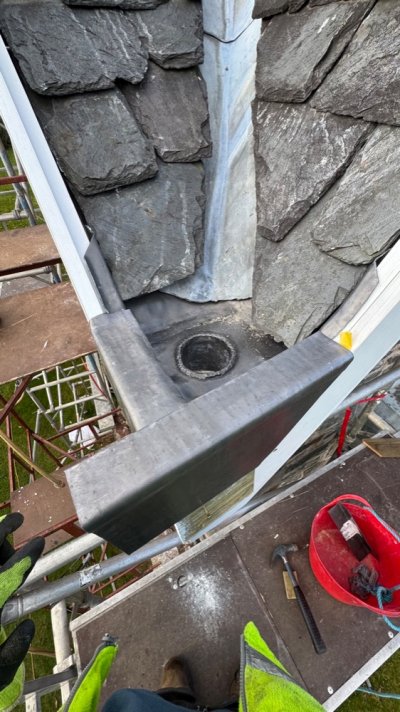
As the light faded today (not even 5pm!) I got the last big board fitted and glued up. Had to take a rebate out of it at the bottom edge to so that I can tuck the lead in under it. One more section to fit and a few more coats of paint and then it I can use 'F' word!
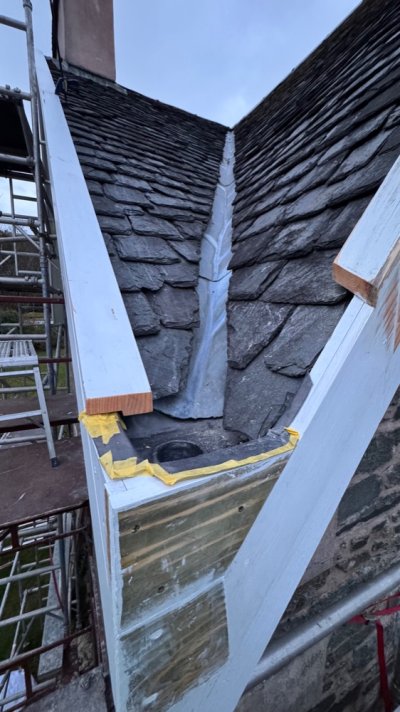
Sadly the pine boards on the front gable are already looking a bit poorly. These are only 3 years old! The Bedec MSP blew right off when I put the sander on it to blend in the new section. It really doesn't like being constantly wet. Sigh...
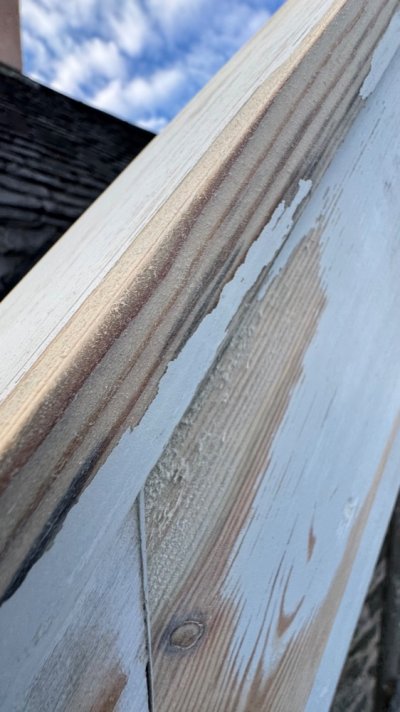
I cut down the upstand to about 2" in depth and then instantly regretted it. It now looks very shallow. To be fair its not a large roof area so I don't expect gallons of water coming down. Hopefully it will cope. Gave up on the lead burning due to time constraints and just sealed up the joins with lead mastic. Not pretty but only on the inside and it does seem to be solid.

I've roughly formed up some lead capping to go over the upstand. Another narrow angle will cover lower part of the corner to protect the end grain. Black and Decker Workmates make very effective metal bending machines!

As the light faded today (not even 5pm!) I got the last big board fitted and glued up. Had to take a rebate out of it at the bottom edge to so that I can tuck the lead in under it. One more section to fit and a few more coats of paint and then it I can use 'F' word!

Sadly the pine boards on the front gable are already looking a bit poorly. These are only 3 years old! The Bedec MSP blew right off when I put the sander on it to blend in the new section. It really doesn't like being constantly wet. Sigh...



