GardenMark
Member
- Messages
- 2
- Location
- Northants
Hello,
I have just moved into 1770 stone house built into a slope with all the usual poor conversion practices on display. The soil level on one side of the house is higher than the FFL by 300mm - 800mm.
On the north side (ground level and FFL are the same) wall appears dry.
The previous owner dug down around 400mm added a perforated pipe that directs water to the corner of the building, slapped tanking slurry over the stone and backfilled with soil.
Unsurprisingly the wall internally (particularly below the pipe level) is wet, marked, with failing plaster. Externally stone has spalled in places.
There may be a brick or tile floor in the room affected covered mainly with 20mm of bitumen, there are concrete sections where an internal wall has been removed, a Victorian hearth added then removed. I believe these materials are sending moisture to the walls, the hearth stone is water marked, mortar crumbled away etc. One builder advised keeping it as it may be providing structural support to the building (?)
The plaster at the lower level in places can be removed by hand, my thoughts are to remove this and let the wall dry out, there is black stuff that brushes off the stone here, I don't know what this is though!
Re the soil levels I've had a chat with my builder and we have talked about building a retaining wall to take the soil off the house, add a perforated pipe as low as possible, backfill with coarse stone / shingle? Concern is this requires a footing for the wall and may affect probably non-existent foundations, Alternatives we chatted about are gabion wall (minimal footing), or geotextile with coarse large stones shingle against the wall? Sketch attached.
Questions are:
1. How to remove the slurry from the wall and repair spalled stone.
2. Views on best solution to keeping wall dry externally
3. Plaster internally, what is the black stuff indicating?
4. Should bitumen and concrete be lifted safely? Re-claimed tiles used for the concrete sections? Or can I risk rugs / carpet here?
Images attached, probably more helpful than my babbling!
Mark
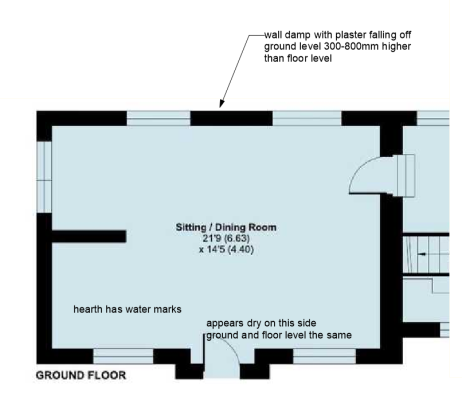
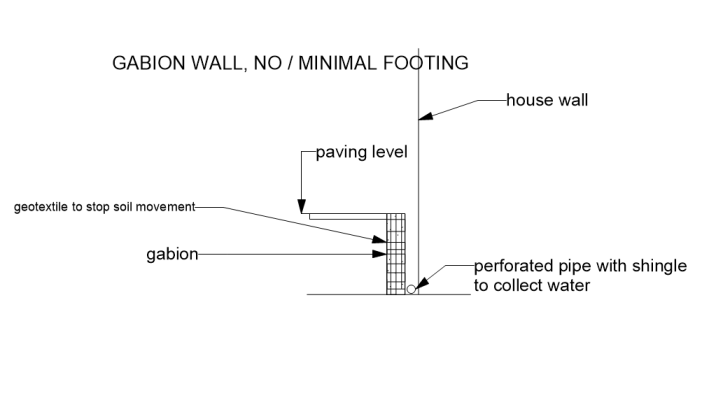
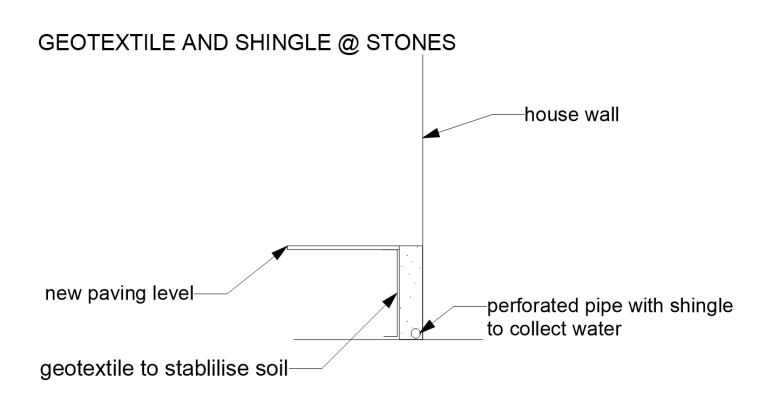
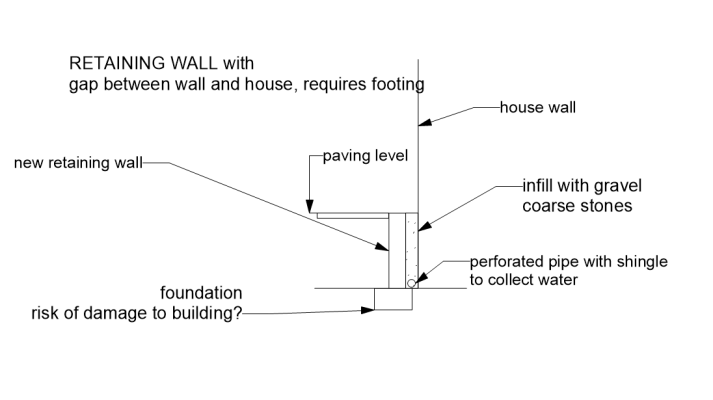
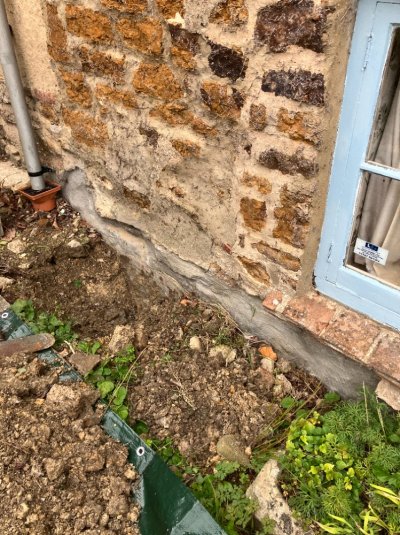
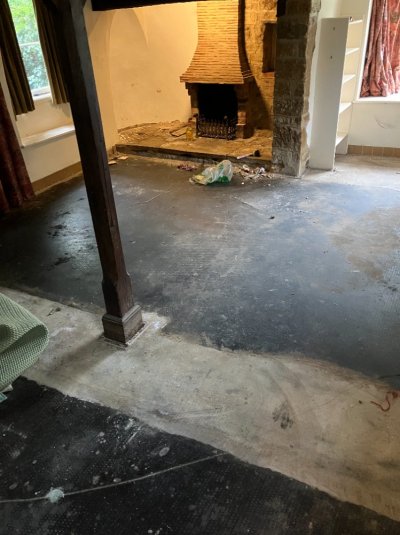
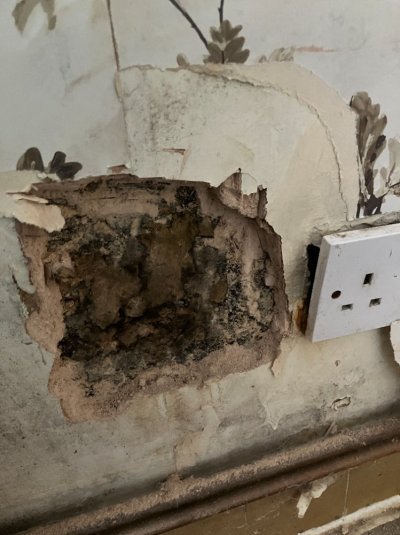
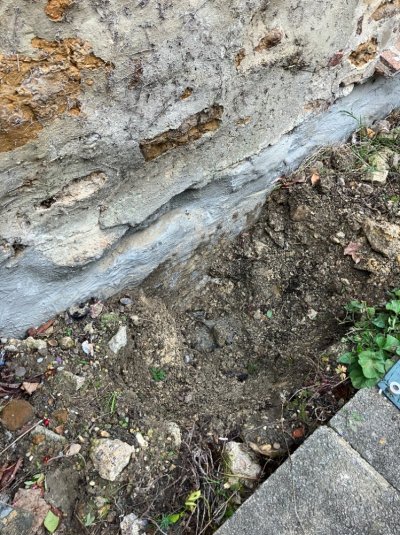
I have just moved into 1770 stone house built into a slope with all the usual poor conversion practices on display. The soil level on one side of the house is higher than the FFL by 300mm - 800mm.
On the north side (ground level and FFL are the same) wall appears dry.
The previous owner dug down around 400mm added a perforated pipe that directs water to the corner of the building, slapped tanking slurry over the stone and backfilled with soil.
Unsurprisingly the wall internally (particularly below the pipe level) is wet, marked, with failing plaster. Externally stone has spalled in places.
There may be a brick or tile floor in the room affected covered mainly with 20mm of bitumen, there are concrete sections where an internal wall has been removed, a Victorian hearth added then removed. I believe these materials are sending moisture to the walls, the hearth stone is water marked, mortar crumbled away etc. One builder advised keeping it as it may be providing structural support to the building (?)
The plaster at the lower level in places can be removed by hand, my thoughts are to remove this and let the wall dry out, there is black stuff that brushes off the stone here, I don't know what this is though!
Re the soil levels I've had a chat with my builder and we have talked about building a retaining wall to take the soil off the house, add a perforated pipe as low as possible, backfill with coarse stone / shingle? Concern is this requires a footing for the wall and may affect probably non-existent foundations, Alternatives we chatted about are gabion wall (minimal footing), or geotextile with coarse large stones shingle against the wall? Sketch attached.
Questions are:
1. How to remove the slurry from the wall and repair spalled stone.
2. Views on best solution to keeping wall dry externally
3. Plaster internally, what is the black stuff indicating?
4. Should bitumen and concrete be lifted safely? Re-claimed tiles used for the concrete sections? Or can I risk rugs / carpet here?
Images attached, probably more helpful than my babbling!
Mark








