Hello!
We've recently purchased a late victorian terraced house in NE London and as is so often the case it has a few damp patches that we wanted to tackle before we look to decorate inside. We're first time home owners and these is the first lot of work we've had done so this is all very new & slightly overwelming for us at the mo.
The front of the properties ground level was too high with a small hole dug around the air brick to allow some ventilation but the DPC was below ground level and a damp survey highlighted the internal walls around this section of the property were pretty damp. Seems to be 2 causes for this - the high ground level as well as some concrete being used to repair the brickwork & mortar in places.
We've started by tackling the ground levels by having a trench dug out the front as per the recommendation of our damp surveyor. The hope here is that with some shingles installed in the trench we break the bridging of the DPC & any water will drain away naturally into the soil below. The builder we hired has just finished digging and I was looking for some ideas / suggestions. I've attached some photos of the trench.
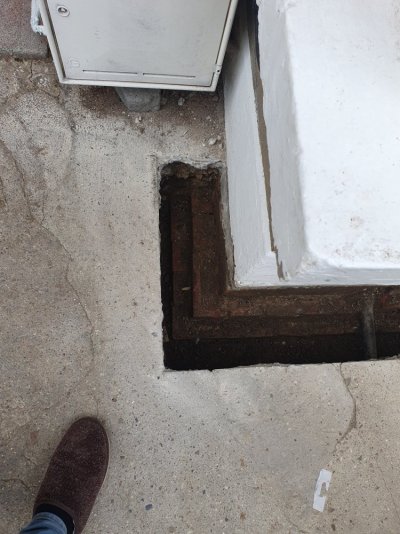
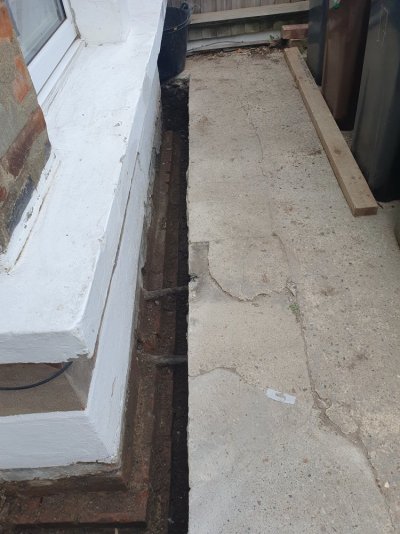
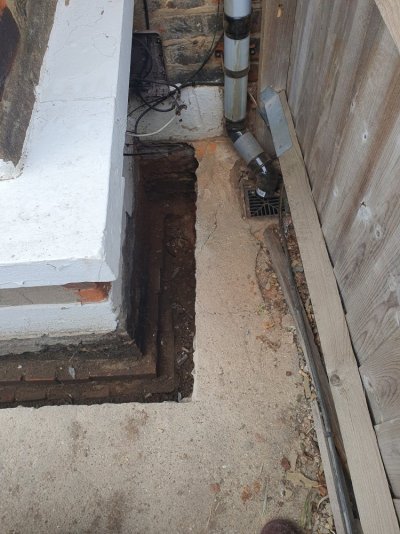
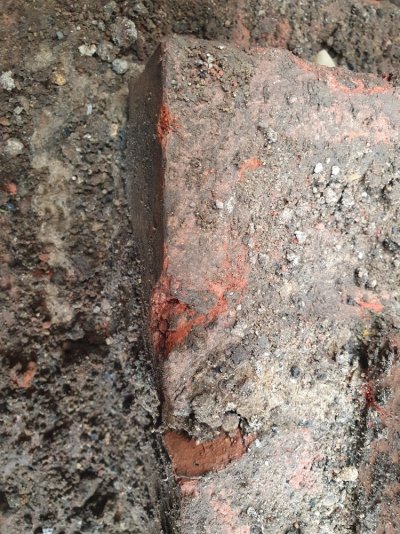
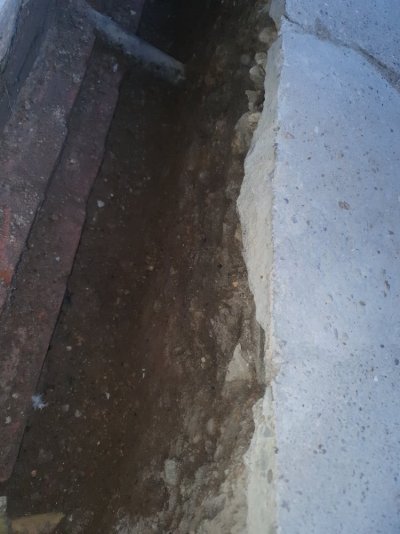
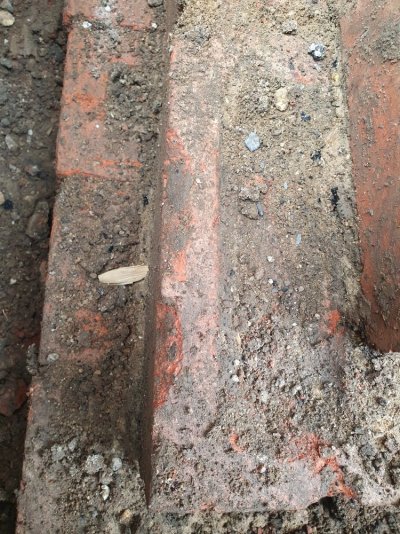
We're having some shingles put in at the bottom to assist with drainage, the dimensions we've got going on here are 20cm out from the building & 35cm deep from ground level. The recommendations we got were to install shingles up to around 75mm below the DPC, that will leave still leave us with a rather large hole, we don't have any kerbing although the ground isn't slanting towards the trench so I'm hopeful that not too much will run from the driveway into it.
I'm looking for thoughts on what we should do once the shingles are installed - should we add some additional decorative stones on top or something to try and make it look presentable & avoid anyone dropping into it? Install something to achieve a kerb - what would we install to achieve this? Perhaps some other ideas?
The builder also wasn't the most cautious when working near the foundations - you can see that the brick spreader footings are exposed & he caught the first one or two with his power tools - he claimed they were already chipped but I've attached a photo showing the damage - will this cause me issues later down the line or will it likely be ok? Is it alright for them to have shingles on top but otherwise be left exposed?
Last question - I've also attached a photo of the edge of the trench - its pretty compacted but obviously worried about whether it will stay that way - should we do something to shore it up?
Appreciate any and all responses
We've recently purchased a late victorian terraced house in NE London and as is so often the case it has a few damp patches that we wanted to tackle before we look to decorate inside. We're first time home owners and these is the first lot of work we've had done so this is all very new & slightly overwelming for us at the mo.
The front of the properties ground level was too high with a small hole dug around the air brick to allow some ventilation but the DPC was below ground level and a damp survey highlighted the internal walls around this section of the property were pretty damp. Seems to be 2 causes for this - the high ground level as well as some concrete being used to repair the brickwork & mortar in places.
We've started by tackling the ground levels by having a trench dug out the front as per the recommendation of our damp surveyor. The hope here is that with some shingles installed in the trench we break the bridging of the DPC & any water will drain away naturally into the soil below. The builder we hired has just finished digging and I was looking for some ideas / suggestions. I've attached some photos of the trench.






We're having some shingles put in at the bottom to assist with drainage, the dimensions we've got going on here are 20cm out from the building & 35cm deep from ground level. The recommendations we got were to install shingles up to around 75mm below the DPC, that will leave still leave us with a rather large hole, we don't have any kerbing although the ground isn't slanting towards the trench so I'm hopeful that not too much will run from the driveway into it.
I'm looking for thoughts on what we should do once the shingles are installed - should we add some additional decorative stones on top or something to try and make it look presentable & avoid anyone dropping into it? Install something to achieve a kerb - what would we install to achieve this? Perhaps some other ideas?
The builder also wasn't the most cautious when working near the foundations - you can see that the brick spreader footings are exposed & he caught the first one or two with his power tools - he claimed they were already chipped but I've attached a photo showing the damage - will this cause me issues later down the line or will it likely be ok? Is it alright for them to have shingles on top but otherwise be left exposed?
Last question - I've also attached a photo of the edge of the trench - its pretty compacted but obviously worried about whether it will stay that way - should we do something to shore it up?
Appreciate any and all responses
