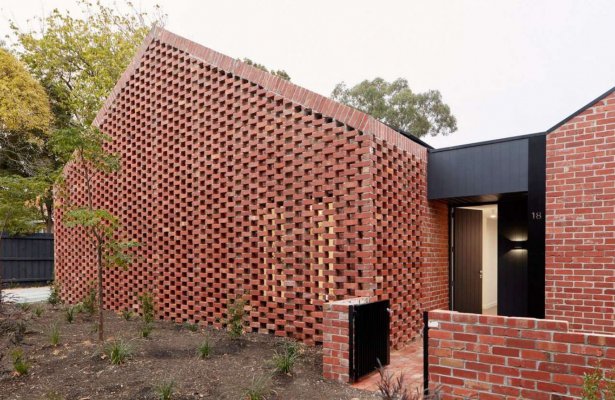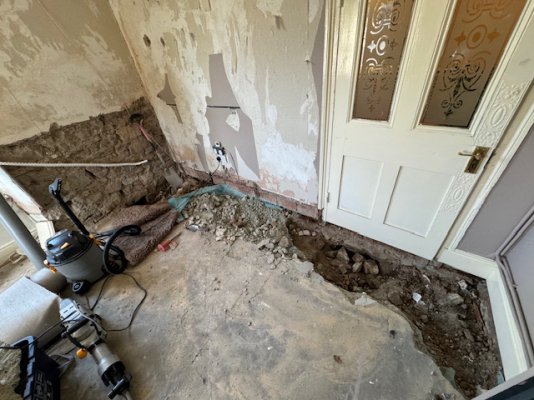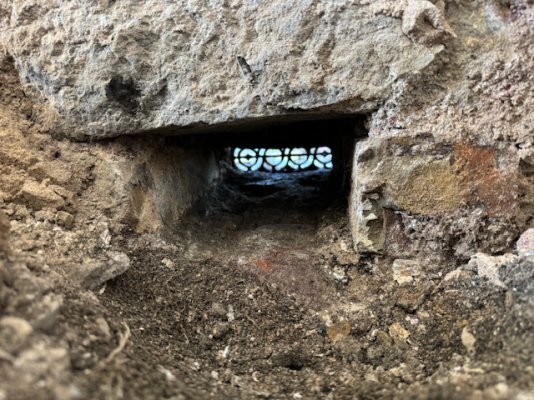DaveG
Member
- Messages
- 156
- Location
- Pembrokeshire
Hi all, I’m trying to get my head around how air should move under subfloors between rooms in my circa 1870s stone house. The problem I have is if you imagine a typical layout of central hallway with rooms leading off both left and right, the hallway I’m pretty sure is suspended floor as it still has original Victorian clay tiles and near the bottom of the staircase there’s a small gap in the tiles of which there’s cavity underneath.
Both reception rooms from the hallway left and right must have also originally been suspended (evidenced by air openings outside front wall) but have now been filled with concrete. This I think has resulted in the remaining suspended hallway floor in the middle of the house being left with no means for moisture to escape and when I look around the base of the stair posts they look like they’re rotting. Also there’s damp smell underneath the stairs cupboard despite the cupboard itself being well ventilated.
I’ve decided to return one reception room on one side of the hallway to suspended timber floor, thinking this would at least start to introduce fresh air back to the hallway subfloor and I’d eventually tackle the room on the opposite side to improve airflow but having dug down directly from the door threshold, there appears a solid wall between hall and reception room. I’ve only so far excavated about the width of the door about 2ft back into the room to around 12 inches in depth.
I don’t really know what I was expecting but I mistakenly thought this would enable me to look across, beneath the hallway floor however stone wall is in the way.
Is this just because it’s a doorway and if I excavate along the wall there will be gaps or is it that I’ve not gone down deep enough yet?
I hope this makes some sense but basically trying to understand if there’s low stone wall around the perimeter of each room, how can air get across? Is it through more vents as opposed to what I thought which was that it was much more open between rooms below the floor?
Both reception rooms from the hallway left and right must have also originally been suspended (evidenced by air openings outside front wall) but have now been filled with concrete. This I think has resulted in the remaining suspended hallway floor in the middle of the house being left with no means for moisture to escape and when I look around the base of the stair posts they look like they’re rotting. Also there’s damp smell underneath the stairs cupboard despite the cupboard itself being well ventilated.
I’ve decided to return one reception room on one side of the hallway to suspended timber floor, thinking this would at least start to introduce fresh air back to the hallway subfloor and I’d eventually tackle the room on the opposite side to improve airflow but having dug down directly from the door threshold, there appears a solid wall between hall and reception room. I’ve only so far excavated about the width of the door about 2ft back into the room to around 12 inches in depth.
I don’t really know what I was expecting but I mistakenly thought this would enable me to look across, beneath the hallway floor however stone wall is in the way.
Is this just because it’s a doorway and if I excavate along the wall there will be gaps or is it that I’ve not gone down deep enough yet?
I hope this makes some sense but basically trying to understand if there’s low stone wall around the perimeter of each room, how can air get across? Is it through more vents as opposed to what I thought which was that it was much more open between rooms below the floor?



