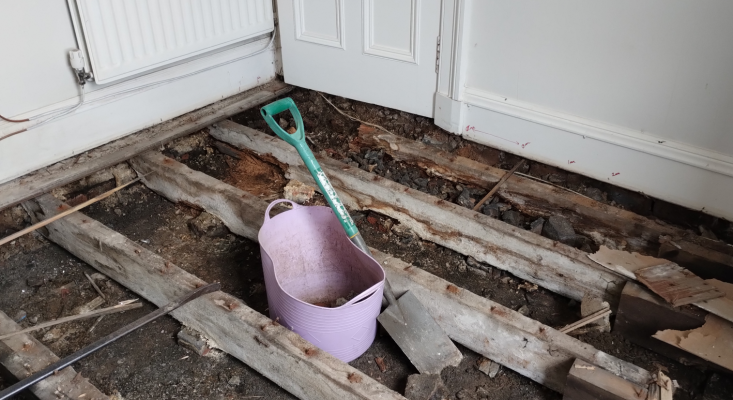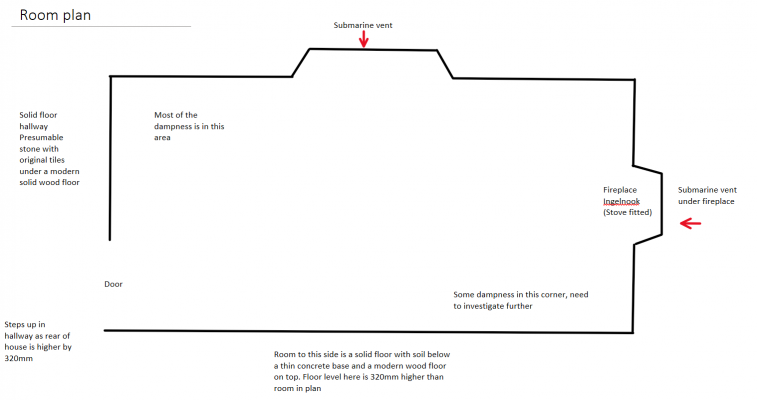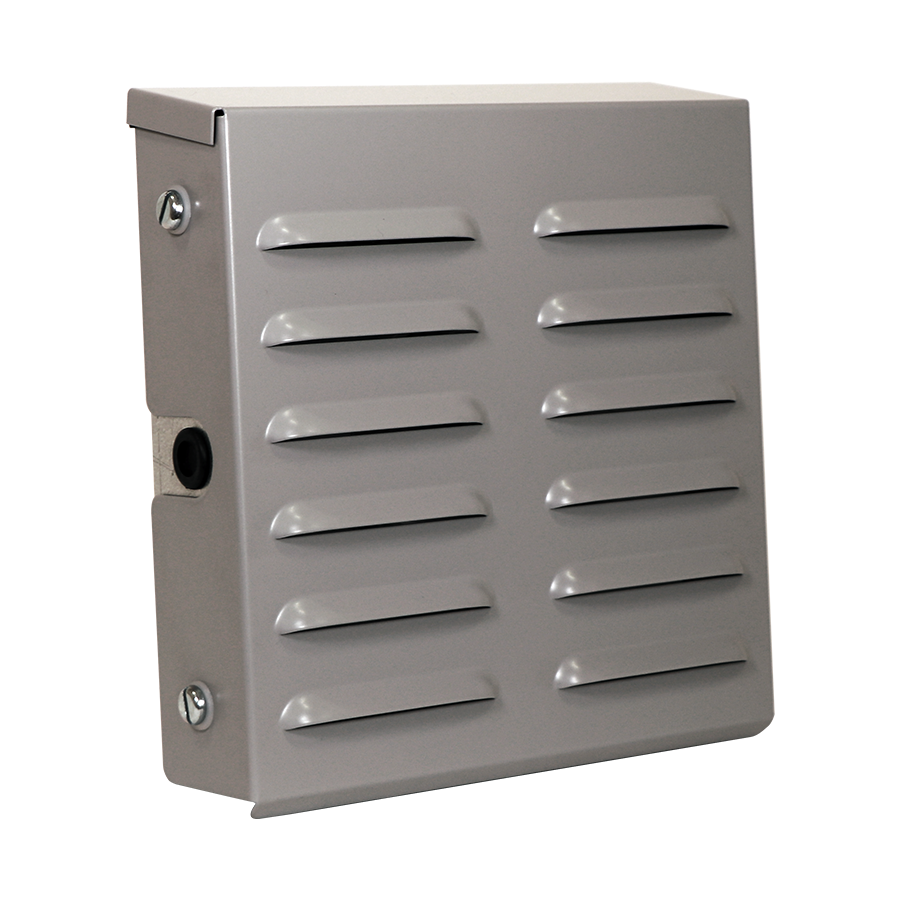Hi all,
The potted summary is that I have one room with a very badly designed Victorian subfloor, resulting in a damp smelly room and on inspection rotted joists. I have been talking to building standards about replacing with a compacted Foam Glass fill, but I am back and forward on this versus just rebuilding the timber floor.
Below is a pic of the joists, and as you can see the joists are rotted where they have been resting on soil and where they have been resting on bricks without a DPC between brick and timber.

The room layout below shows that much of the problem is with the original design. The original house was built around 1820, but I believe that Victorian builders lower the front half of the house to get higher ceilings and added a bay section, and suspended timber floors. This has worked reasonably well for the room to the west but this smaller room to the East has a ground level outside which is higher than inside floor level in some places and can't be lowered. To make things worse there are solid floors on both internal adjoining rooms, and the one to the south is higher, so about a foot of earth behind the adjoining wall! To cap it all off the ventilation is poor and nearly impossible to improve, because both vents are submarine/periscope vents, and in sheltered locations.

One option is to accept that the ventilation will never be adequate, and switch to a solid floor. I have done a lot of research on compacted Foam Glass as a structural base, with a buildup like below (with OSB in place of the underfloor heating mat so I can screw my solid wood boards back on. The Foam Glass is structural, non wicking and impervious to water but also vapour permeable. Its the expensive option but should be long lasting and has a number of benefits. The main risk would be that moisture from the ground could start to work its way up the walls, although in theory the foam glass is supposed to help manage that and has been used a lot in heritage properties on the continent, and here under limecrete.

The alternative is to try to improve the suspended timber floor setup. There isn't scope to lower the solum level by much, but the original joists which were resting on ground are more than 170mm deep and the short span necessary in this room would easily allow for 95mm depth treated joists. A few other changes in the floor buildup and I could get a minimum of 100mm clearance between the joists and the ground, more in some places. There is not much I can do with the ventilation, but given that the timbers were only rotted where they touched the ground/bricks or where they were completely cut off from the ventilation path, it might be ok. It wouldn't be as insulative as the foam glass, but I could get some insulation between the joists. Not sure of the risk here, I suspect treated timbers with DPC between any contact points should last a long time. Cheaper, also.
I've discussed the Foam Glass buildup with knowledgable people on the green building side of things and as expected, they are keener on this setup, but I would love to get an opinion from the people on this forum who are more attuned to the heritage side of things.
Thanks
The potted summary is that I have one room with a very badly designed Victorian subfloor, resulting in a damp smelly room and on inspection rotted joists. I have been talking to building standards about replacing with a compacted Foam Glass fill, but I am back and forward on this versus just rebuilding the timber floor.
Below is a pic of the joists, and as you can see the joists are rotted where they have been resting on soil and where they have been resting on bricks without a DPC between brick and timber.

The room layout below shows that much of the problem is with the original design. The original house was built around 1820, but I believe that Victorian builders lower the front half of the house to get higher ceilings and added a bay section, and suspended timber floors. This has worked reasonably well for the room to the west but this smaller room to the East has a ground level outside which is higher than inside floor level in some places and can't be lowered. To make things worse there are solid floors on both internal adjoining rooms, and the one to the south is higher, so about a foot of earth behind the adjoining wall! To cap it all off the ventilation is poor and nearly impossible to improve, because both vents are submarine/periscope vents, and in sheltered locations.

One option is to accept that the ventilation will never be adequate, and switch to a solid floor. I have done a lot of research on compacted Foam Glass as a structural base, with a buildup like below (with OSB in place of the underfloor heating mat so I can screw my solid wood boards back on. The Foam Glass is structural, non wicking and impervious to water but also vapour permeable. Its the expensive option but should be long lasting and has a number of benefits. The main risk would be that moisture from the ground could start to work its way up the walls, although in theory the foam glass is supposed to help manage that and has been used a lot in heritage properties on the continent, and here under limecrete.

The alternative is to try to improve the suspended timber floor setup. There isn't scope to lower the solum level by much, but the original joists which were resting on ground are more than 170mm deep and the short span necessary in this room would easily allow for 95mm depth treated joists. A few other changes in the floor buildup and I could get a minimum of 100mm clearance between the joists and the ground, more in some places. There is not much I can do with the ventilation, but given that the timbers were only rotted where they touched the ground/bricks or where they were completely cut off from the ventilation path, it might be ok. It wouldn't be as insulative as the foam glass, but I could get some insulation between the joists. Not sure of the risk here, I suspect treated timbers with DPC between any contact points should last a long time. Cheaper, also.
I've discussed the Foam Glass buildup with knowledgable people on the green building side of things and as expected, they are keener on this setup, but I would love to get an opinion from the people on this forum who are more attuned to the heritage side of things.
Thanks

