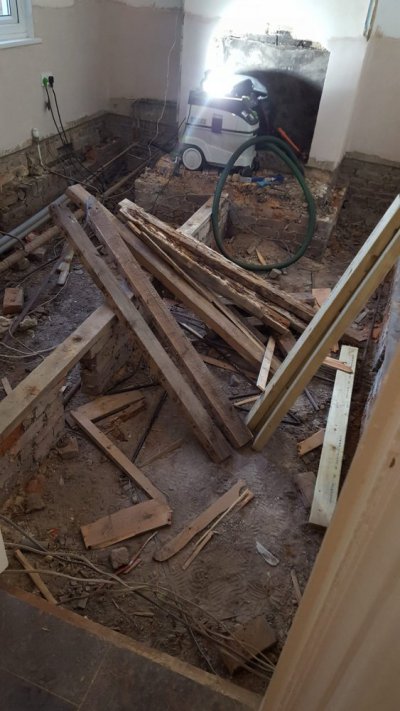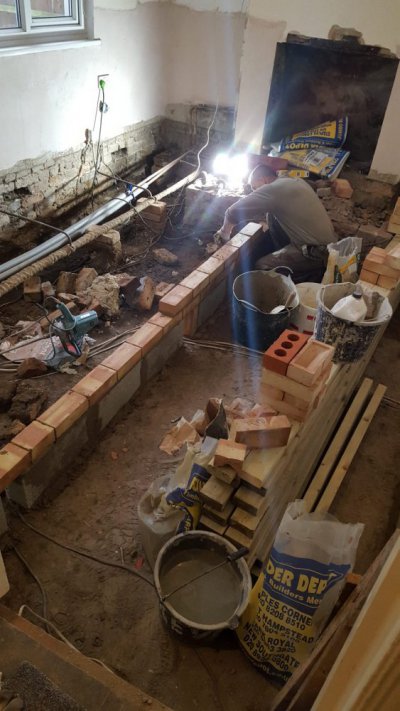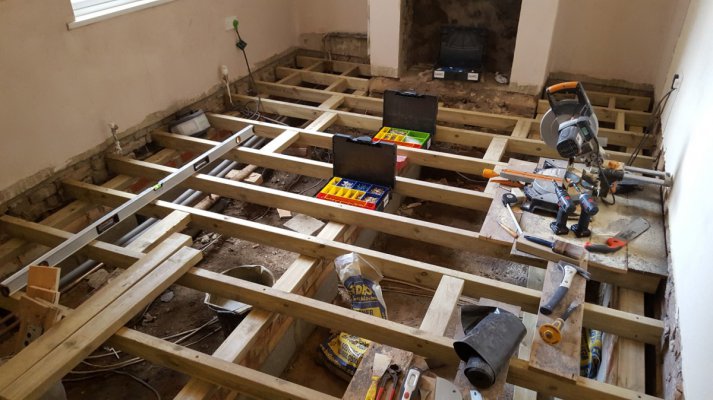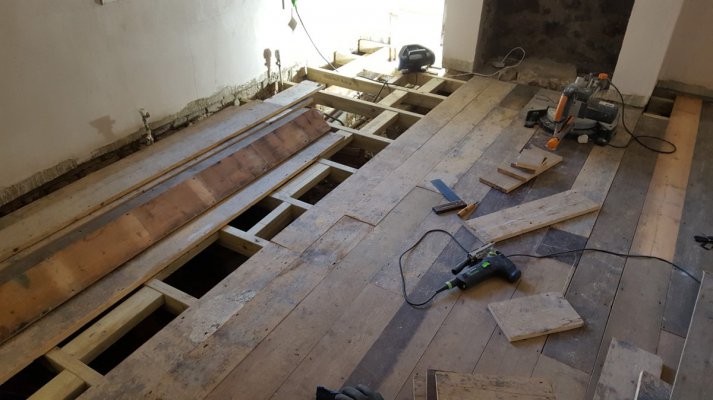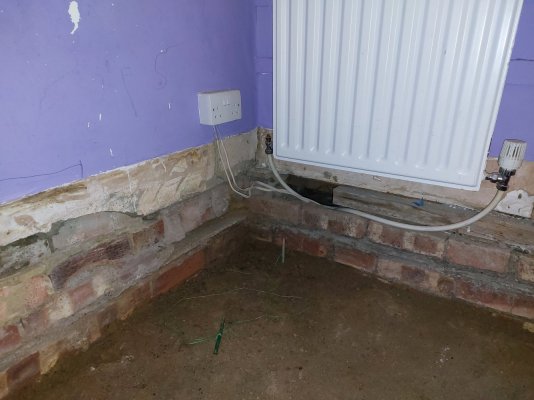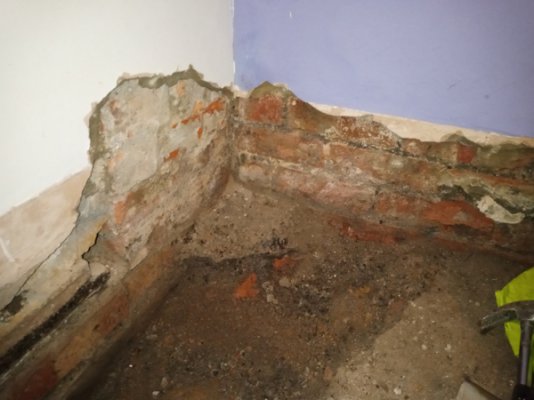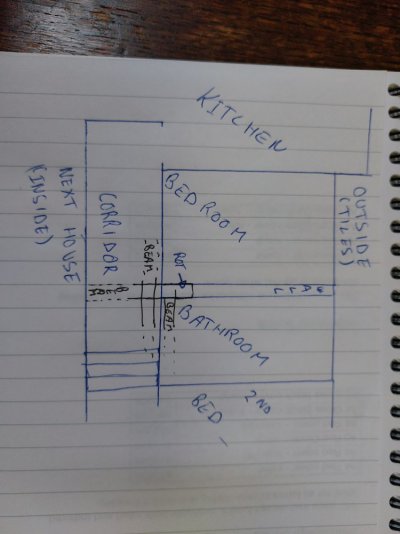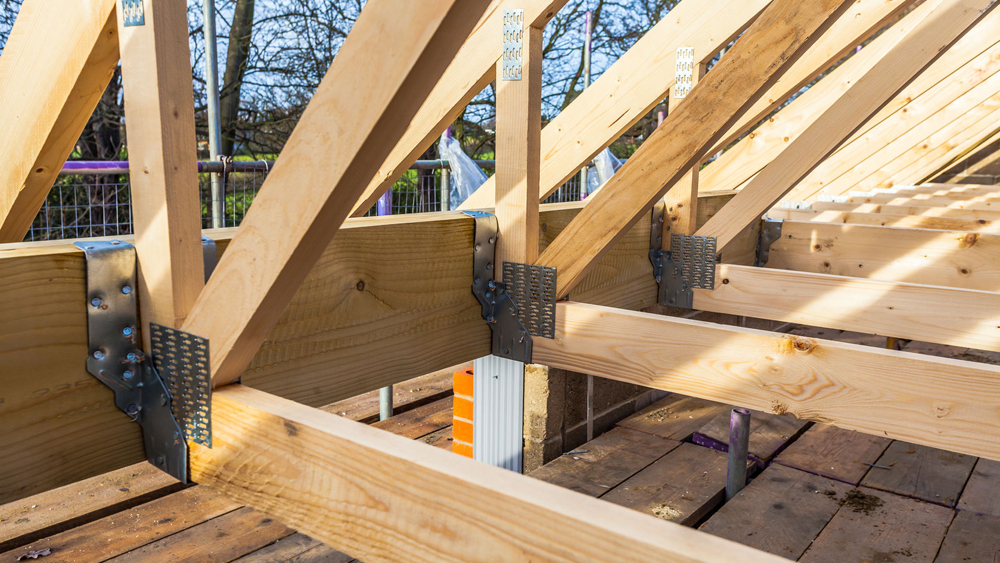cedrichn
Member
- Messages
- 3
- Location
- North London
Good afternoon all,
Since a year now, we are proud(ish ) owners of a ground floor flat in a Victorian House in North London, with my fiancee. I am a mechanical engineer, enjoy working on my cars, but I am a real beginner for DIY inside a home
) owners of a ground floor flat in a Victorian House in North London, with my fiancee. I am a mechanical engineer, enjoy working on my cars, but I am a real beginner for DIY inside a home  Apologies for not using the correct terms...
Apologies for not using the correct terms...
The flat is a 2 bed, with damp in one bedroom. After removing all the layers in this bedroom (carpet, insulation, wooden boards, wooden beams, tarmac on tiles, small concrete-ish slab), I am back to the soil. I am now 99% sure that the humidity was due to the soil (or aggregate) being higher than the damp course in the walls (tiles): I can see the bricks under the tiles being humid, and the one above always dry. I now digged a lot out, and I wonder:
- How much deeper do I have to go?
- What layers/structure to go for? I read sand + modern DPC + concrete slab. Then, we would like wooden floorboards to match the corridor (all the flat is on suspended floorboards, except this bedroom)
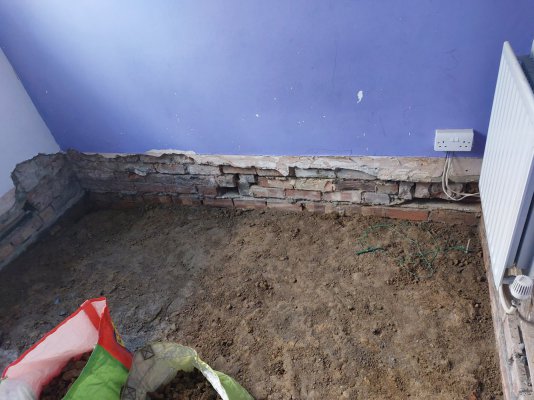
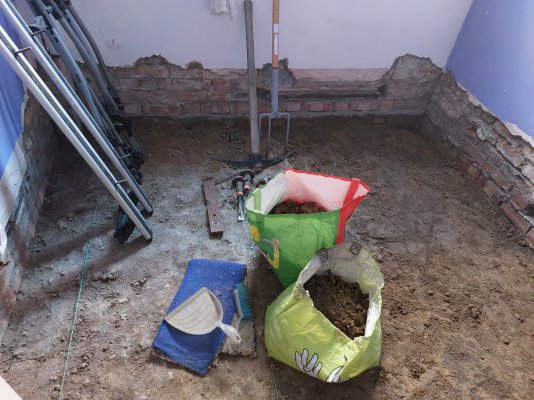
Also, while digging, I found one rotten beam... I am not sure if it is the end of the beam holding the suspended floor from the corridor (on the right of the picture), or holding the internal wall, or a mix of both. I remove the crusty bits, and it looks like on the picture at the moment. What would you advise me to do with it?
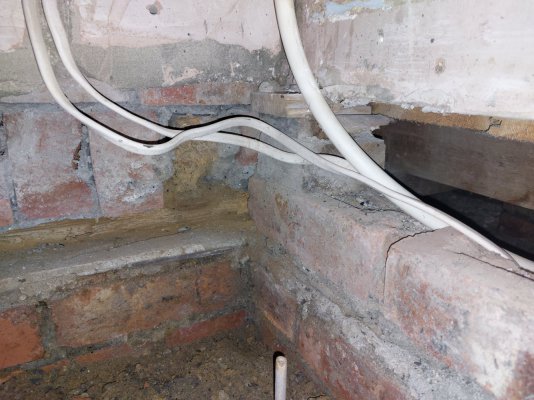
Thanks for your help
Regards,
Cedric
Since a year now, we are proud(ish
The flat is a 2 bed, with damp in one bedroom. After removing all the layers in this bedroom (carpet, insulation, wooden boards, wooden beams, tarmac on tiles, small concrete-ish slab), I am back to the soil. I am now 99% sure that the humidity was due to the soil (or aggregate) being higher than the damp course in the walls (tiles): I can see the bricks under the tiles being humid, and the one above always dry. I now digged a lot out, and I wonder:
- How much deeper do I have to go?
- What layers/structure to go for? I read sand + modern DPC + concrete slab. Then, we would like wooden floorboards to match the corridor (all the flat is on suspended floorboards, except this bedroom)


Also, while digging, I found one rotten beam... I am not sure if it is the end of the beam holding the suspended floor from the corridor (on the right of the picture), or holding the internal wall, or a mix of both. I remove the crusty bits, and it looks like on the picture at the moment. What would you advise me to do with it?

Thanks for your help
Regards,
Cedric

