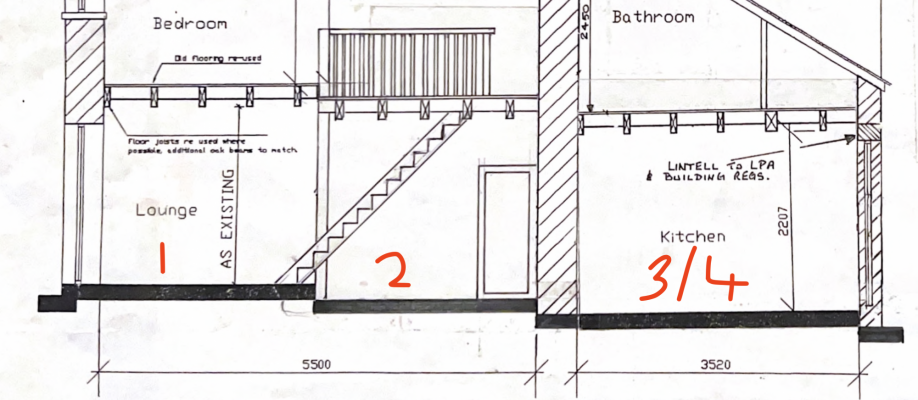Athers1971
Member
- Messages
- 94
Hello, this is an old cross section of our stable which was converted and extended by previous owner (but not completed and what was done wasn't great!).
We are on the very lower slopes of a hill and so the natural gradient falls from the front of the house to the back.
The rear section (marked 3/4) is actually split level too, and so we have four levels running from front to back. The intention is to make the front section (1&2) a kitchen and the rear (3&4) a dining room, and as such we need to get to one level at the front, and one level at the back.
Our architect had suggested to lower the front sections 1 & 3.
However, we have dug a trial pit at the front of the building and the bottom of the stone wall is only about a foot down, plus the front section is at the outside floor level.
All four floors are concrete slabs, about 6" each with a DPM underneath, sat on a few inch of loose stones and then subsoil.
Not sure what to do now. I think we will have to build up the floor level in section 2 to match section 1 (and 4 to match 3), but I'm hesitant to leave the DPMs in place. Also bear in mind there is no insulation in the floor. It will also mean a step up on entry from the connecting door in the main house seen in 2.
I guess we could excavate the lot and remove the DPMs, carefully around the wall perimeters, and then backfill with glass insulation in 2 and 4 where we need to raise the levels, and then concrete or limecrete to get us back above the external ground levels, but this sounds very expensive and also runs the risk of needing to underpin if we disturb any of the big bottom stones.
Any other thoughts?
The Mrs won't have a split level kitchen that's for sure!

We are on the very lower slopes of a hill and so the natural gradient falls from the front of the house to the back.
The rear section (marked 3/4) is actually split level too, and so we have four levels running from front to back. The intention is to make the front section (1&2) a kitchen and the rear (3&4) a dining room, and as such we need to get to one level at the front, and one level at the back.
Our architect had suggested to lower the front sections 1 & 3.
However, we have dug a trial pit at the front of the building and the bottom of the stone wall is only about a foot down, plus the front section is at the outside floor level.
All four floors are concrete slabs, about 6" each with a DPM underneath, sat on a few inch of loose stones and then subsoil.
Not sure what to do now. I think we will have to build up the floor level in section 2 to match section 1 (and 4 to match 3), but I'm hesitant to leave the DPMs in place. Also bear in mind there is no insulation in the floor. It will also mean a step up on entry from the connecting door in the main house seen in 2.
I guess we could excavate the lot and remove the DPMs, carefully around the wall perimeters, and then backfill with glass insulation in 2 and 4 where we need to raise the levels, and then concrete or limecrete to get us back above the external ground levels, but this sounds very expensive and also runs the risk of needing to underpin if we disturb any of the big bottom stones.
Any other thoughts?
The Mrs won't have a split level kitchen that's for sure!

