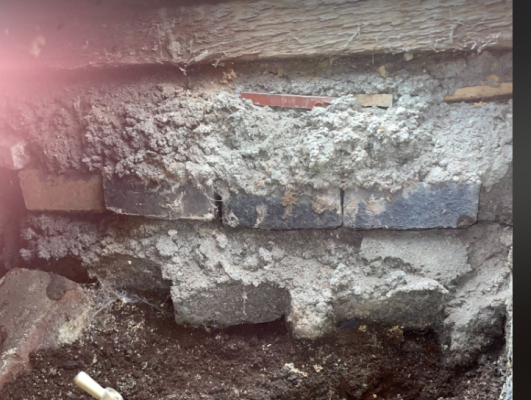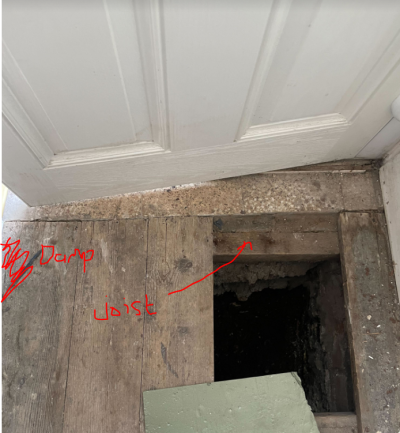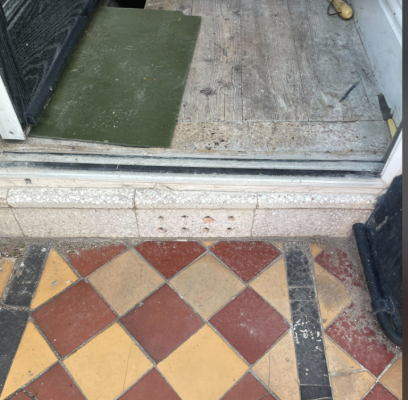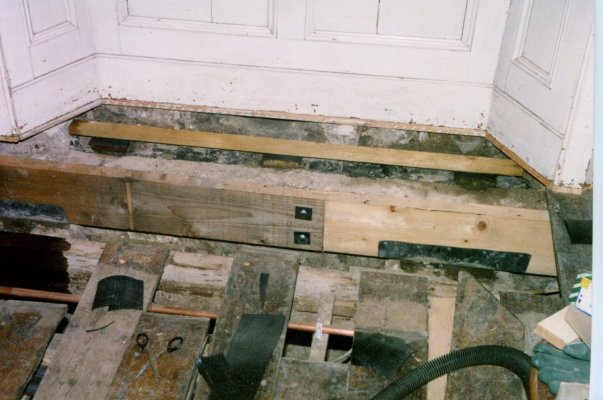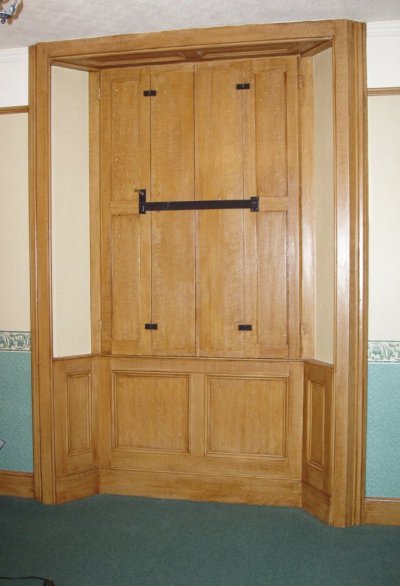My terminology might be a little bit off here, so apologies.
I discovered a slow water leak in the mains pipe leading in the hallway of my Victorian terrace. I don't think this is related to the problem I'm about to describe, though I can't be 100% sure of that, but it led to couple of floorboards being lifted in the hallway to get some air to the subfloor and allow a repair to take place.
I'll say at this point that that subfloor is not well ventilated. I asked someone to drill some holes through from under the front door, but it seems that they didn't actually achieve this.
Anyway, on one side of the hallway, the party wall, the joists seem fairly robust and are sat on a wooden wallplate. This is shown in the final photo below This seems pretty dry and there is a gap above the wallplate as though it is placed on a lip in the brickwork below. On the other side, the internal wall, its as though the wallplate is wedged between a layer of bricks. The joists sit in a little gap between these bricks on the wallplate and that wallplate is damp and rotten. I'm not sure how far into the wall the joists go, but you can see that the ends are also rotten. There is no bounce in the floor, but clearly there is or has been some water ingress. If I look a little further down the hallway, the wallplate is still under brick but, visually at least, it appears to be dry and its this fairly isolated section where this wood within the bricks is wet.
At the moment I haven't taken off the skirting board so I can't lift the other floorboard to get a proper look. Its still getting some airflow, which is more than it would have had for a long time.
So a few questions buzzing round my head (but general commentary welcome!)
1) why would they have put bricks on top of the wall plate, and why would the joists sit 'within' the wall? It doesn't match the other side, but also doesn't obviously look like its some sort of more-modern variation. The bricks seem to be flush to, as though the bricks above are actually placed directly on to the wood and this has been done deliberately.
2) It looks like the area has been damp and obviously the source of the damp needs to be located. I'm not sure what that source is. I'll also try and actually get someone to install an airbrick, though its a real mess of materials under the front door so not sure how that can be achieved. But this bit of wood is completely rotten. How do you go about replacing it if there are bricks above?
Picture one shows the first joist as you come in through the front door, along with the real muddle of stuff that is under the front door. The green and yellow cable is come kind of bonding cable, that comes in from by the front door.
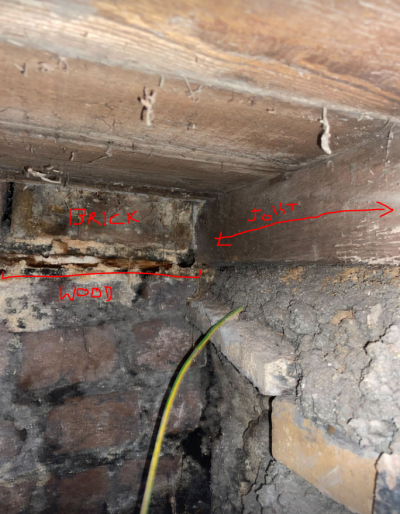
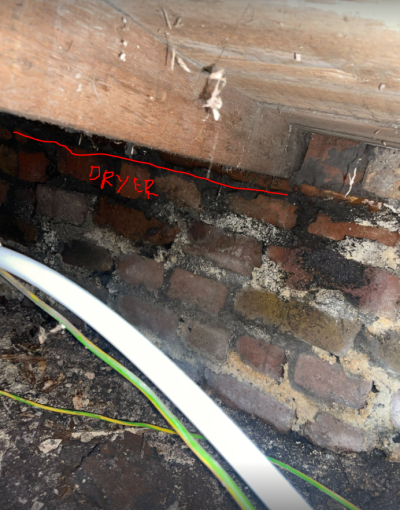
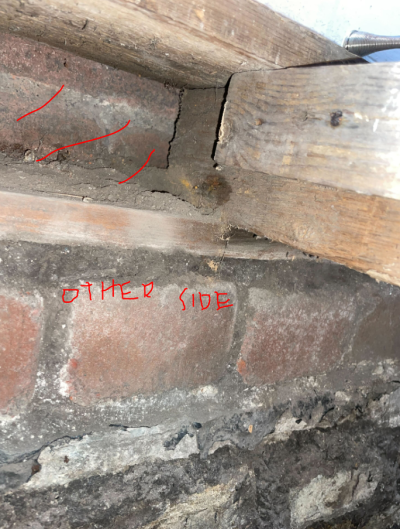
I discovered a slow water leak in the mains pipe leading in the hallway of my Victorian terrace. I don't think this is related to the problem I'm about to describe, though I can't be 100% sure of that, but it led to couple of floorboards being lifted in the hallway to get some air to the subfloor and allow a repair to take place.
I'll say at this point that that subfloor is not well ventilated. I asked someone to drill some holes through from under the front door, but it seems that they didn't actually achieve this.
Anyway, on one side of the hallway, the party wall, the joists seem fairly robust and are sat on a wooden wallplate. This is shown in the final photo below This seems pretty dry and there is a gap above the wallplate as though it is placed on a lip in the brickwork below. On the other side, the internal wall, its as though the wallplate is wedged between a layer of bricks. The joists sit in a little gap between these bricks on the wallplate and that wallplate is damp and rotten. I'm not sure how far into the wall the joists go, but you can see that the ends are also rotten. There is no bounce in the floor, but clearly there is or has been some water ingress. If I look a little further down the hallway, the wallplate is still under brick but, visually at least, it appears to be dry and its this fairly isolated section where this wood within the bricks is wet.
At the moment I haven't taken off the skirting board so I can't lift the other floorboard to get a proper look. Its still getting some airflow, which is more than it would have had for a long time.
So a few questions buzzing round my head (but general commentary welcome!)
1) why would they have put bricks on top of the wall plate, and why would the joists sit 'within' the wall? It doesn't match the other side, but also doesn't obviously look like its some sort of more-modern variation. The bricks seem to be flush to, as though the bricks above are actually placed directly on to the wood and this has been done deliberately.
2) It looks like the area has been damp and obviously the source of the damp needs to be located. I'm not sure what that source is. I'll also try and actually get someone to install an airbrick, though its a real mess of materials under the front door so not sure how that can be achieved. But this bit of wood is completely rotten. How do you go about replacing it if there are bricks above?
Picture one shows the first joist as you come in through the front door, along with the real muddle of stuff that is under the front door. The green and yellow cable is come kind of bonding cable, that comes in from by the front door.




