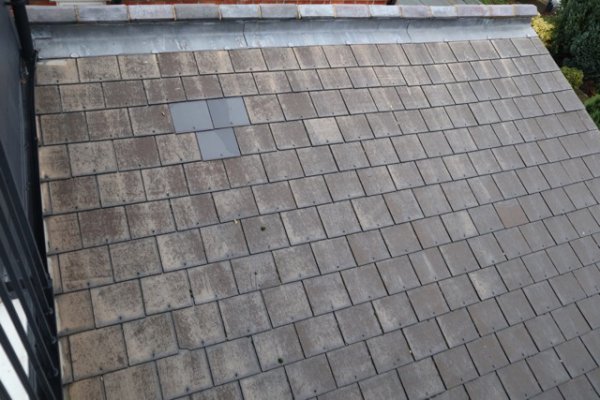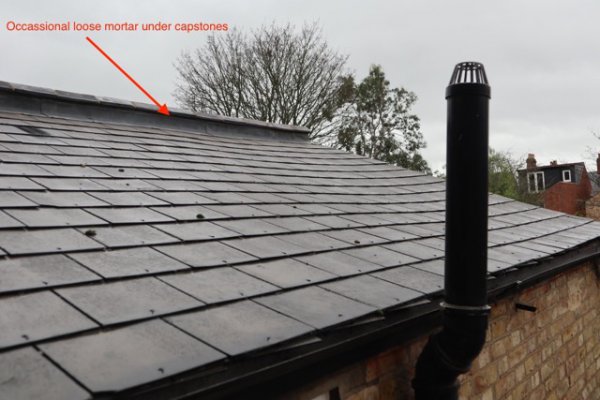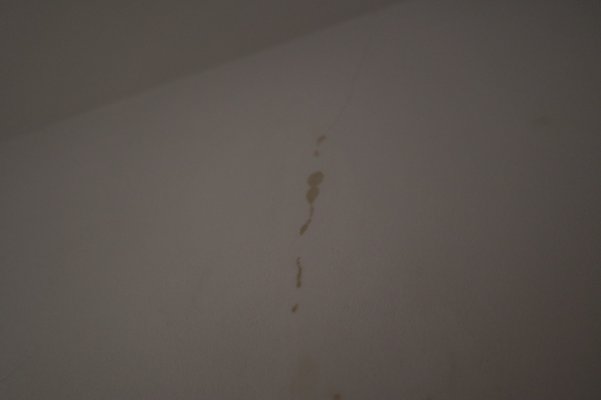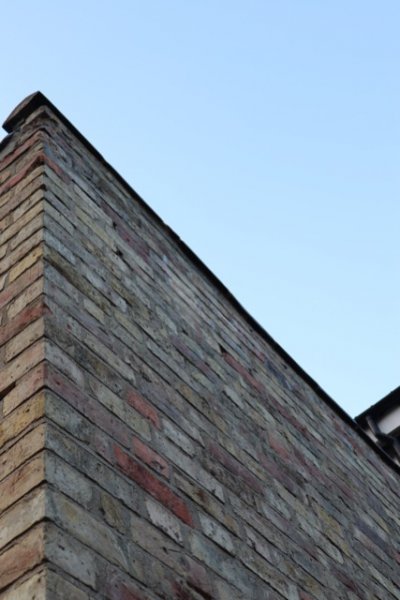We’ve been having slight but ongoing issues with what we think is a leaking roof in our Victorian terrace. The layout is a typical Victorian terrace, and the room with the issue is the rear room on the first floor. We are end of terrace so the side wall is exposed, which may be an additional factor. Brown staining is coming through the paintwork on the long wall that sits below the capstones, and reappears even after repainting (as per photo 1)
The stains are not especially localised to a particular patch of the wall - there must be good 6-12 affected areas spread along a circa 3m run of wall (some are tiny, being less than a 5p coin). Most stains are near the top of the wall, but some are a good 50-75cm down without any damage to the wall above. Even though the damage is not dramatic, the fact that the stains are spread over such an area makes me think the water ingress issue is not necessarily limited to a single point on the roof.
About 12 months ago we had some repair work carried out - the capstones at the far end of the roof were lifted and re-mortared, a few damaged bricks were replaced, and general repointing was undertaken. This seems to have improved the situation, but has clearly not solved it.
There are no stains elsewhere in the room including the sloping ceiling, so we are assuming the leak is limited to the side wall\capstone\flashing area rather than the general wider roof and tiles.
I’ve attached a few other photos of the roof, attempting to show the general condition. Some of the mortar immediately under the capstones seems to come loose occasionally, so that may be related.
If anyone has experience of similar issues or related advice that would be appreciated. We don’t want to go unnecessarily overboard, but, having been through minor repairs once, we want to be sure that the next attempt is successful.
The stains are not especially localised to a particular patch of the wall - there must be good 6-12 affected areas spread along a circa 3m run of wall (some are tiny, being less than a 5p coin). Most stains are near the top of the wall, but some are a good 50-75cm down without any damage to the wall above. Even though the damage is not dramatic, the fact that the stains are spread over such an area makes me think the water ingress issue is not necessarily limited to a single point on the roof.
About 12 months ago we had some repair work carried out - the capstones at the far end of the roof were lifted and re-mortared, a few damaged bricks were replaced, and general repointing was undertaken. This seems to have improved the situation, but has clearly not solved it.
There are no stains elsewhere in the room including the sloping ceiling, so we are assuming the leak is limited to the side wall\capstone\flashing area rather than the general wider roof and tiles.
I’ve attached a few other photos of the roof, attempting to show the general condition. Some of the mortar immediately under the capstones seems to come loose occasionally, so that may be related.
If anyone has experience of similar issues or related advice that would be appreciated. We don’t want to go unnecessarily overboard, but, having been through minor repairs once, we want to be sure that the next attempt is successful.




