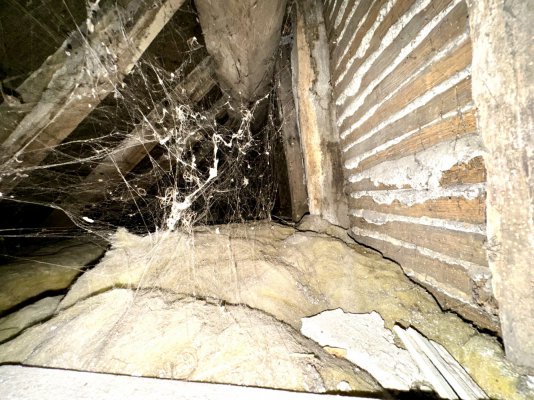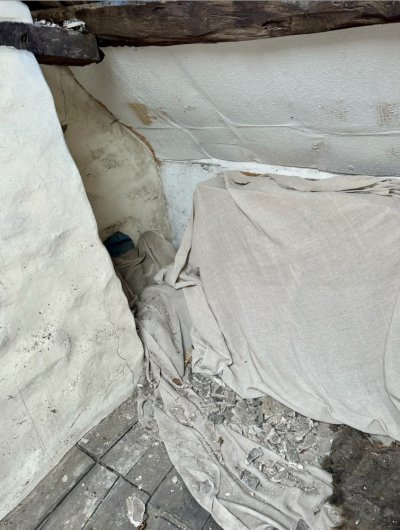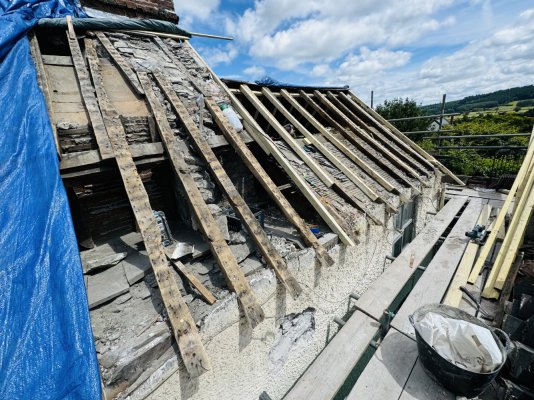leucothea
Member
- Messages
- 68
- Location
- Shropshire
I have some eaves as shown in the photos.
I'm mainly torn between trying to insulate the vertical wall and having a 'cold' storage space behind, accessed through cupboards. Or whether to open up the space to the room and have wood fibre insulation underneath the rafters, as I will be doing in the main space.
I was wondering whether anyone has done something similar and has any advice/ideas to share?
Thanks in advance!


- Early c18 timbers.
- Slate roof on felt, relaid 1980s.
- Vertical timbers in front of the purlins, nailed to the corresponding rafters.
- Lath and plaster in front. Moderate to poor condition.
- Some messy arrangement of c18 oak floorboard ends underneath the mineral wool.
- Cold and draughty space.
I'm mainly torn between trying to insulate the vertical wall and having a 'cold' storage space behind, accessed through cupboards. Or whether to open up the space to the room and have wood fibre insulation underneath the rafters, as I will be doing in the main space.
I was wondering whether anyone has done something similar and has any advice/ideas to share?
Thanks in advance!



