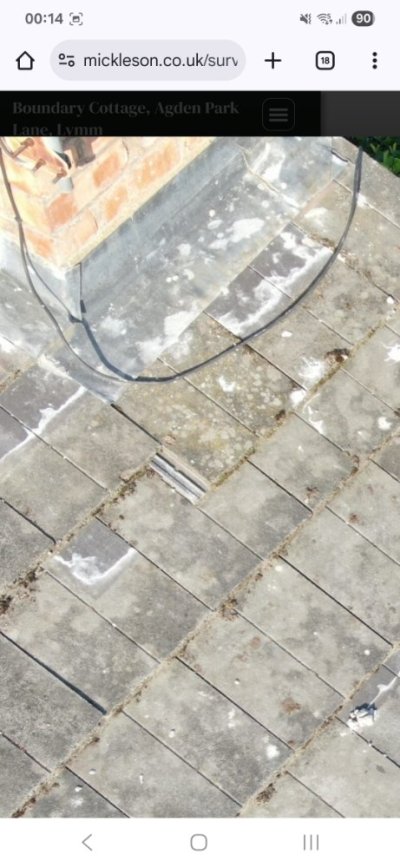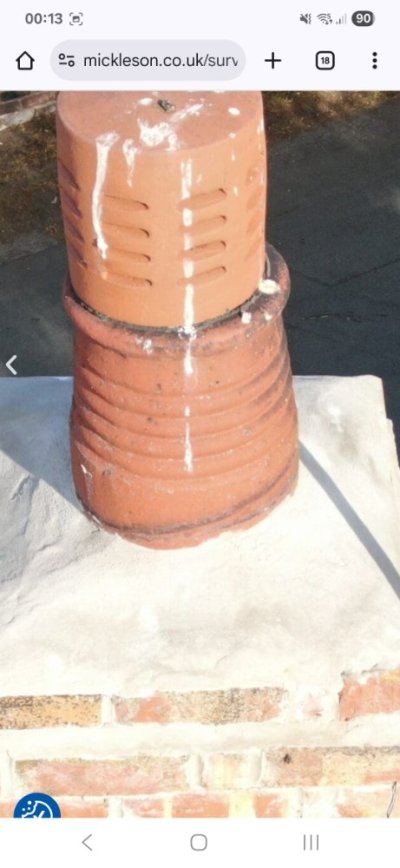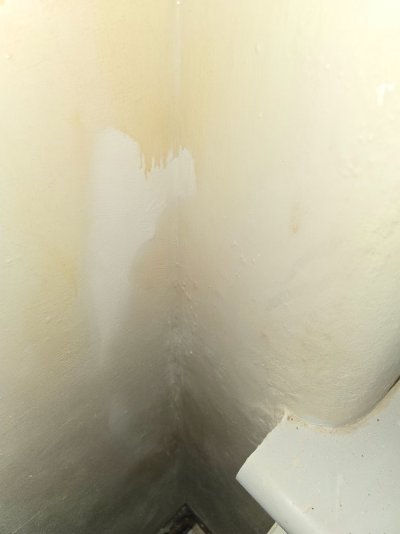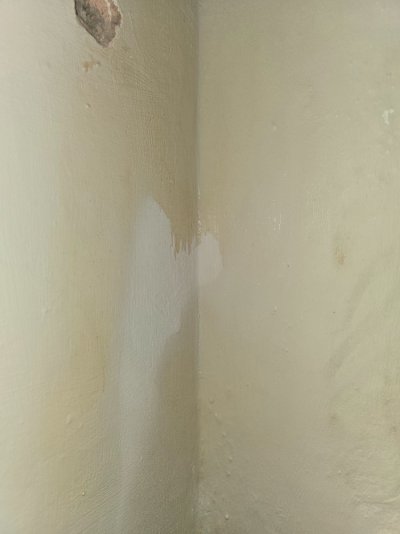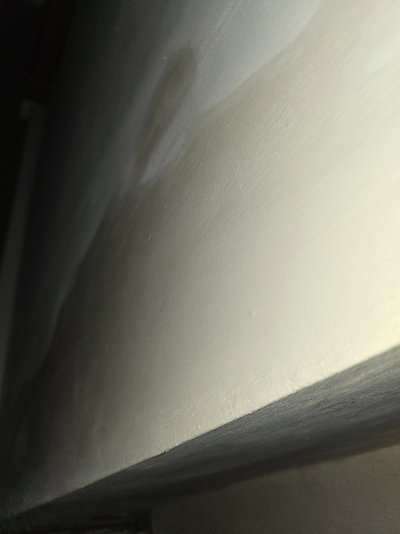You are using an out of date browser. It may not display this or other websites correctly.
You should upgrade or use an alternative browser.
You should upgrade or use an alternative browser.
Chimney Breast Damp
- Thread starter LukesLog
- Start date
Well...the results are in.
30 or so hours on from drenching the exterior wall, the interior wall, whilst not dry, isn't actually noticeably any wetter.
I cant account for the oddities of how the rain interacts with the cracks, but I think its fair to say that it now seems very unlikely that the cracks are the main cause of this particular damp issue.
I will now re-evaluate the chimney. One thing I can see on some drone stills is that the clay gas flue cap is slightly off centre on the chimney, and my gas fire has now been replaced with an electric unit anyway.
I shall have a look further into whether that is leaving a gap through which rain water could run down.
30 or so hours on from drenching the exterior wall, the interior wall, whilst not dry, isn't actually noticeably any wetter.
I cant account for the oddities of how the rain interacts with the cracks, but I think its fair to say that it now seems very unlikely that the cracks are the main cause of this particular damp issue.
I will now re-evaluate the chimney. One thing I can see on some drone stills is that the clay gas flue cap is slightly off centre on the chimney, and my gas fire has now been replaced with an electric unit anyway.
I shall have a look further into whether that is leaving a gap through which rain water could run down.
An update on this for those following along.
Despite storm Amy giving the house a real battering for a solid 30 or so hours, the wall, whilst still damp, didn't get any wetter.
I think at this stage I can rule out exterior ingress and hope that the residual dampness will eventually dry out and not return.
Despite storm Amy giving the house a real battering for a solid 30 or so hours, the wall, whilst still damp, didn't get any wetter.
I think at this stage I can rule out exterior ingress and hope that the residual dampness will eventually dry out and not return.
Zebra
Member
- Messages
- 3,072
- Location
- St Albans, Hertfordshire
Hmm. Interesting thread. Did you try removing any plaster internally to look at whether the dampness continued into the wall or was just on the surface?
I took a small section off, it felt dry underneath.Hmm. Interesting thread. Did you try removing any plaster internally to look at whether the dampness continued into the wall or was just on the surface?
Zebra
Member
- Messages
- 3,072
- Location
- St Albans, Hertfordshire
It looks from your photos like gypsum not lime, therefore modern not historical. I'd be pretty surprised if that amount of water was condensation but have you considered taking more plaster off and maybe replacing it with an insulating breathable plaster, some lime hemp maybe?
Absolutely. My plan to is to go back to brick on the walls either side of the chimney breast, and lime plaster a base coat, then likely a woodboard with skim. I just didn't want to touch it until ruling out/fixing any ingress. I'll give it a week with a heater/dehumidifier on it to get it properly dry, then a week for safety in case any other causes come to the fore, then get onto taking it all back(including removal of the hideous concrete render underneath the gypsum!).It looks from your photos like gypsum not lime, therefore modern not historical. I'd be pretty surprised if that amount of water was condensation but have you considered taking more plaster off and maybe replacing it with an insulating breathable plaster, some lime hemp maybe?
Stevers
Member
- Messages
- 963
- Location
- Mendip Hills
Many of us have removed wet gypsum and the hard cement render underneath to uncover apparently bone dry brick or stonework.
This mornings optimism was fleeting.
This afternoon, despite it being sunny out, the water has come back with a vengeance, it's noticeably wetter to the touch and to the eye.
The only thing I could attribute it to is, we had the central heating on for a very short period(less than 5 minutes), as we had a new boiler fitted(everything breaking currently!).
Or the rains from the storm have taken 24 hours or so to filter through the brick, having sat somewhere in the flue?
This afternoon, despite it being sunny out, the water has come back with a vengeance, it's noticeably wetter to the touch and to the eye.
The only thing I could attribute it to is, we had the central heating on for a very short period(less than 5 minutes), as we had a new boiler fitted(everything breaking currently!).
Or the rains from the storm have taken 24 hours or so to filter through the brick, having sat somewhere in the flue?
Cubist
Member
- Messages
- 3,465
- Location
- Shropshire/Herefordshire Border
It can take days and longer for the water to find its way through - it really does depend on how far it may need to travel and how much can be captured above the exit points. Your CH wet pipework would not be buried in a wall unless it was passing through into another room or perhaps a different floor of the building and if it were that you should notice the water appearing very rapidly after the CH system was powered up.
I'm a little intrigued by the photo of the leadwork around the base of the chimney. There is way appears to be some kind of 'fluted' material beneath the left most tile and the tile above it seems to be lifted/raised somehow. Can you confirm? Have you been into the loft to examine the roof area around the stack?
I'm a little intrigued by the photo of the leadwork around the base of the chimney. There is way appears to be some kind of 'fluted' material beneath the left most tile and the tile above it seems to be lifted/raised somehow. Can you confirm? Have you been into the loft to examine the roof area around the stack?
This photo still baffles me but might just be my eyes. Anyway I have questions which you might not be able to answer but I’ll give it a go!
Is there leadwork coming all the way through the wall into the loft space at the back?
What’s the thing coming out of the rafters that looks like a white pipe?
Is all the black stuff hanging down failed felt? Are the slates above it definitely good?
Hard to say to be honest. The crawl space is too low for me at 6 foot to get across without risking going through the ceiling!This photo still baffles me but might just be my eyes. Anyway I have questions which you might not be able to answer but I’ll give it a go!
Is there leadwork coming all the way through the wall into the loft space at the back?
What’s the thing coming out of the rafters that looks like a white pipe?
Is all the black stuff hanging down failed felt? Are the slates above it definitely good?
This picture is about as good a view as you can get, this was taken on my phone camera with a light taped to it on a stick. I think the white pipe is being used almost as a noggin, the black stuff is indeed failed or ripped felt(an extension in 2011 was accompanied by a new roof i'm told, so it could just be the old felt), and whether the black stuff around the breast is lead coming through, I honestly don't know.
Perhaps getting a loft conversion specialist around with some cash exchanged would get me some accurate pictures of the gable end safely.
Stevers
Member
- Messages
- 963
- Location
- Mendip Hills
Those are a sort of 'double' interlocking concrete tile and that's the side joint between tiles that would normally be hidden, the 'side overlap' is much greater than it appears because of that. A self-respecting workman* would have cut them so that the top course under the chimney didn't stick out like that.some kind of 'fluted' material beneath the left most tile
Looking at the earlier photos it's struck me that (due to the extension?) the roof is now asymmetric with not much of a pitch on the roof where the chimney is. That would increase the chances of leaks at the chimney flashing. Interlocking concrete tiles can go to shallower pitches than plain tiles or slates, but those shallower pitches would be not so good where chimneys are present. The design, workmanship and materials on that roof generally give me a bad feeling - more the sort of thing you might get away with, than good practice that's certain to work.
*I suspect that the shallow pitch of the roof means it can't normally be viewed from the ground.
Zebra
Member
- Messages
- 3,072
- Location
- St Albans, Hertfordshire
I think someone has to get up in that loft and have a look. I know you said it's too tight to get up there, but looking at the loft pictures, I don't think it looks too impractical. I know I've been in smaller loft spaces than that.
stuart45
Member
- Messages
- 1,099
- Location
- Somerset, England
The tiles look like Redland Mockbond, which are standard sized interlocking concrete tiles with a dummy joint in the centre to look like thinner slates.Those are a sort of 'double' interlocking concrete tile and that's the side joint between tiles that would normally be hidden, the 'side overlap' is much greater than it appears because of that. A self-respecting workman* would have cut them so that the top course under the chimney didn't stick out like that.
Looking at the earlier photos it's struck me that (due to the extension?) the roof is now asymmetric with not much of a pitch on the roof where the chimney is. That would increase the chances of leaks at the chimney flashing. Interlocking concrete tiles can go to shallower pitches than plain tiles or slates, but those shallower pitches would be not so good where chimneys are present. The design, workmanship and materials on that roof generally give me a bad feeling - more the sort of thing you might get away with, than good practice that's certain to work.
*I suspect that the shallow pitch of the roof means it can't normally be viewed from the ground.
Depending on the headlap, they can go as low as a 17.5° pitch. As you say though, the quality of workmanship is in question.
Lack of a lead tray in stacks can cause damp issues nowadays when chimneys aren't used with open fires daily.
A braver man than I!I think someone has to get up in that loft and have a look. I know you said it's too tight to get up there, but looking at the loft pictures, I don't think it looks too impractical. I know I've been in smaller loft spaces than that.
I'll take a look at how to do it safely, the issue is I can't get from joist to joist on my front, but it's too short for me to scurry along the top of the middle wall/around the uprights.
As an update, I have a chimney sweep coming on Monday.
Firstly to sweep the chimney, and secondly to replace the cowl and inspect.
Thank you for this, it's really interesting as I always assumed they were just thinner slates!The tiles look like Redland Mockbond, which are standard sized interlocking concrete tiles with a dummy joint in the centre to look like thinner slates.
Depending on the headlap, they can go as low as a 17.5° pitch. As you say though, the quality of workmanship is in question.
Lack of a lead tray in stacks can cause damp issues nowadays when chimneys aren't used with open fires daily.
Looking at the pictures, would you have worried over headlap/sidelap on this installation?
I'd love your opinion on what could be improved up there as I will be looking to remedy that area soon.
Cubist
Member
- Messages
- 3,465
- Location
- Shropshire/Herefordshire Border
It's always a good idea to verify your exit route and method at almost every step of the way forward. In one section of our loft I can only go in on hands and knees but can only get out with an almost horizontal 'bum-shuffle' - inelegant and bruising.A braver man than I!
I'll take a look at how to do it safely, the issue is I can't get from joist to joist on my front, but it's too short for me to scurry along the top of the middle wall/around the uprights.
As an update, I have a chimney sweep coming on Monday.
Firstly to sweep the chimney, and secondly to replace the cowl and inspect.

