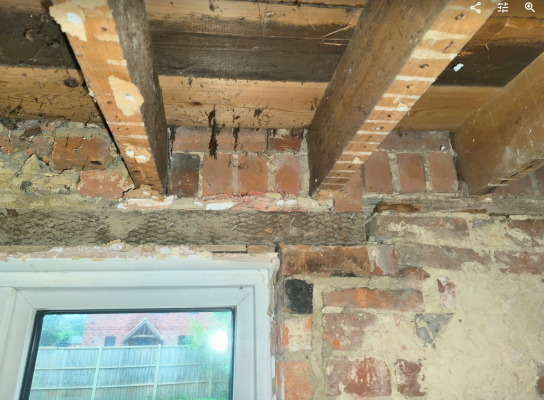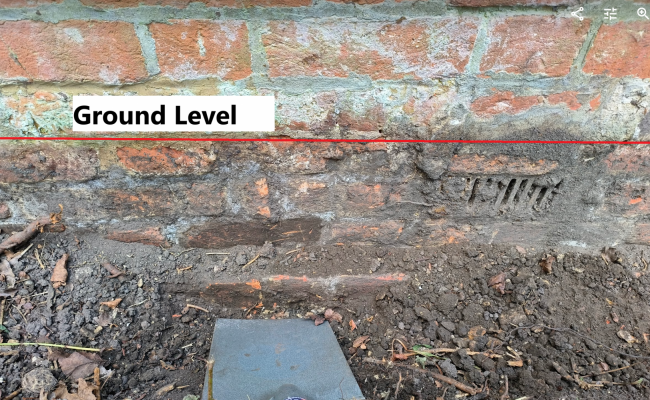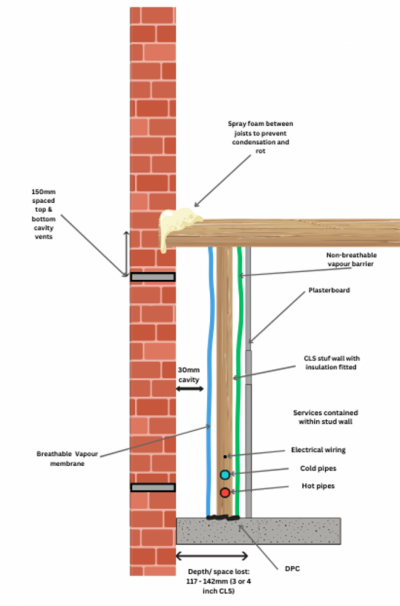Matthew309
Member
- Messages
- 23
- Location
- Hampshire
I have recently purchased an 1880's Victorian cottage ( it used to be two semi's). The whole house is in need of serious renovation, so we have got temporary housing and I'm stripping the house to a bare shell.
Main points to consider :
My plan of action for repairs (in order)
Any advice and guidance on a project like this is much appreciated.
Thankyou in advance.
Main points to consider :
- Structural movement:
- The house has only about 3 or 4 courses below ground level before hitting a light rubble mixture mixed with clay. The downspout flooded a few years back and caused the corner of the house to drop. I'm monitoring the cracks currently and waiting to decide if underpinning this corner is the right course of action, especially given its age.
- Dodgy window fitters installed the windows without lintels so the brickwork above the windows will need removing and repointing.
- the bricks below ground level have completely companied lime mortar. Its filled with mud and roots, is this something that worth repointing even if its below ground level. (I noticed because we dug down to expose the footings for a patio and lower external ground level.
- the whole house has been repointed with rock hard cement, causing brick to spall.
- the floor level inside the house is slanted in various areas
- Damp
- The entire house is lined with a Bitumen Newton light lath and plaster on the walls that has made all the plaster pop internally and therefore sounds hollow; this extends up the the eaves.
- There is no DPC,
- the screed internally has a dpm beneath it, where this meets the base of the wall it appears to be damp.
- there is also damp on the internal chimneys central to the house. I was thinking leaving them all exposed to help any moisture evaporate in the house and keep them dry with the log burner.
My plan of action for repairs (in order)
- Monitor movement on the corner, if the crack opens by more than 5-10mm than it already has - Underpin it
- Strip the whole house back to a bare shell
- Lower exterior ground level.
- This is an issue because lowering the ground level to below internal level basically bring you to the last brick at the base of the foundation.
- Repoint ground floor bricks with lime, then coat with masonry breathable repellent to prevent water ingress. Then eventually repoint upstairs too.
- Either insert a physical DPC or injection
- This im not sure about because if the DPM on the flooring has already been installed, and is pushing damp to the wall, the only way to prevent it entirely is to continue that physical barrier through the wall via a physical DPC
- build an internal cavity wall from CLS and DPM it with celotex insulation, but not making it too thick as to still provide warming of the walls through heating the house.
Any advice and guidance on a project like this is much appreciated.
Thankyou in advance.



