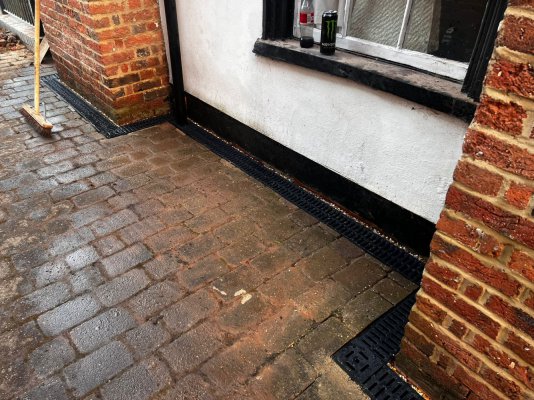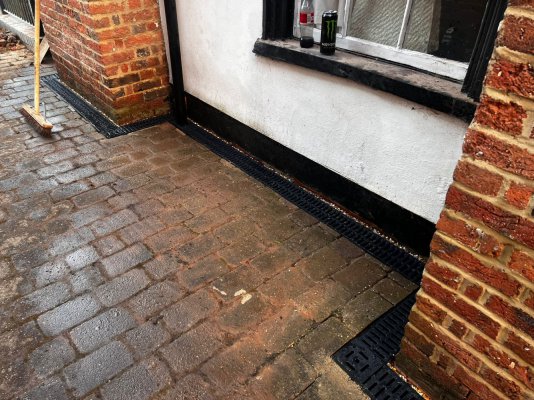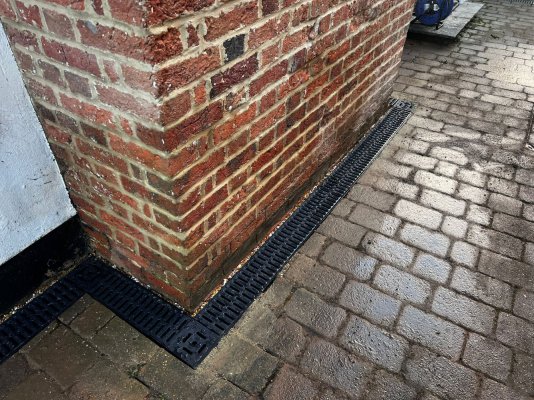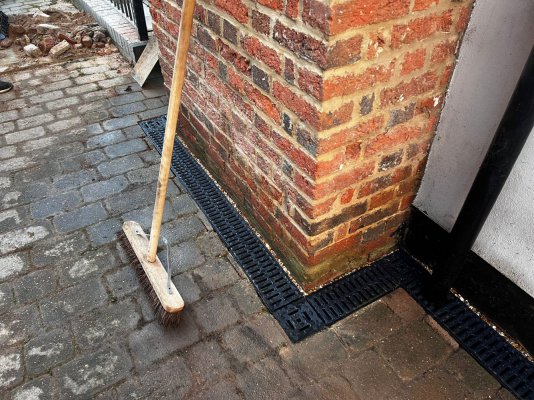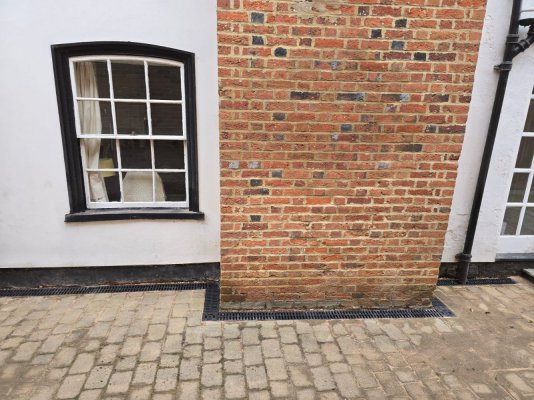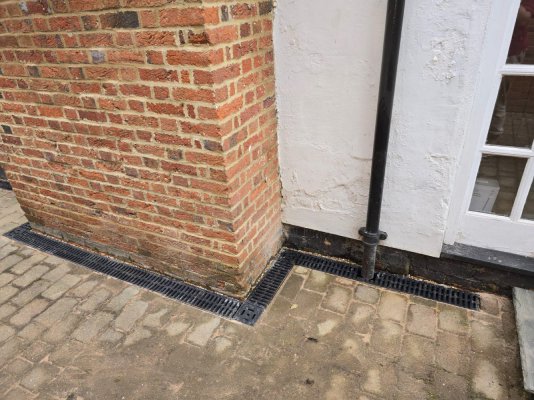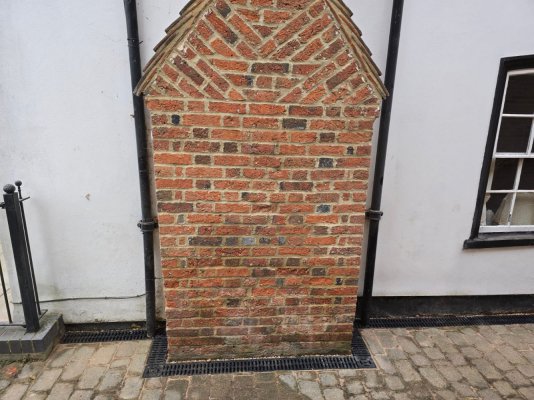frustin
Member
- Messages
- 41
- Location
- Old Stevenage, Herts
Hello everyone, this is my first thread and I'm glad to have found you. 
I have a Grade II Georgian house with NHL (lime fat) rendered timber framed walls. Down the side of the house is a block paved driveway. I think the house foundation is bricks. There's a boot room where the boiler is and at it's lowest level you can see bricks.
I used a listed building surveyor and he wrote, "Within the ground floor accommodation where tested, there was dampness within the floor slabs around the edges of the room and in the lower wall surfaces."
Quoting from survey "When this house was originally built, there would have been no made-up highway in front of the property. When public roads and pavements were constructed, road levels will have been raised up often between about 12 to 24-inches. Thereafter, the grounds within the curtilage of a property would also be builtup gradually, to coordinate with pavement level. This resulted in ground levels at the base of a building being too high against the plinth and significantly reducing the proportion of exposed plinth brickwork below the timber framed structure.
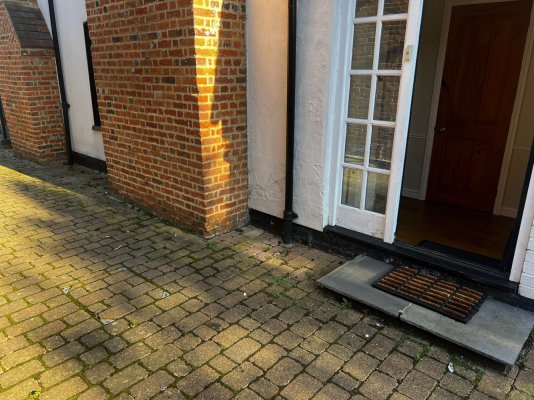
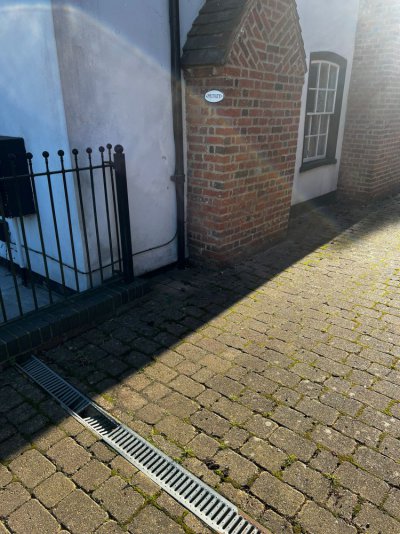
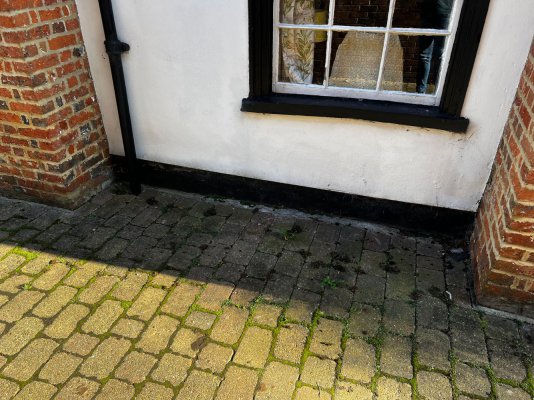
To the right-hand side of the house, a shared driveway has now been constructed leading down to parking and drive areas. This has significantly increased ground orientation to the right-hand side wall of the property. The render finishes continue to ground level and therefore render finishes will absorb moisture into the plinth and will also trap moisture in the plinth and the wall surfaces above.
Along the entire right-hand side flank wall, block paving is too high and in some areas between the blockwork at the base of the walls cement infill has been provided. Hardscaping should not be built-up against the wall and is now enabling dampness to occur. Ground level is also too high and should be lowered – and ideally a French drain constructed at the wall bases.
The French drain would be about 200mm to 250mm wide. The bottom of the French drain would be at least 150mm below internal floor level. The drain can then be backfilled with large grade stone to encourage moisture evaporation. The grade of stone should be not less than 35mm to ensure an airgap for moisture evaporation to occur. Shingle or small grade stone is inappropriate and does not provide an adequate airgap. This is a priority repair." End quotes from Survey
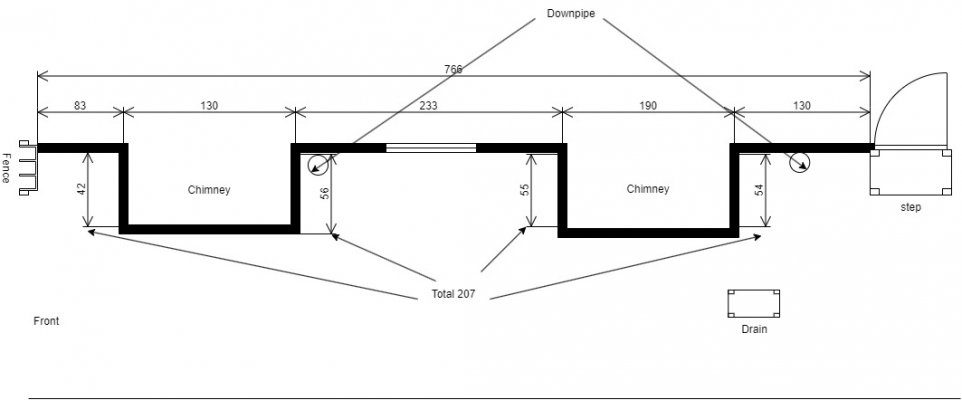
Do I needed listed building consent before carrying out the work?
Does it need to go down as far as they have stated?
I think backfilling with stones down the side wont be in keeping with that area of the house. Wont something like this type of french drain suffice?
Dont get me wrong, I dont want to do things on the cheap, I just want to understand what i'm realistically looking at.
I'm getting a drainage expert in. What sort of cost should I be looking at? £500? £1000?
I have a Grade II Georgian house with NHL (lime fat) rendered timber framed walls. Down the side of the house is a block paved driveway. I think the house foundation is bricks. There's a boot room where the boiler is and at it's lowest level you can see bricks.
I used a listed building surveyor and he wrote, "Within the ground floor accommodation where tested, there was dampness within the floor slabs around the edges of the room and in the lower wall surfaces."
Quoting from survey "When this house was originally built, there would have been no made-up highway in front of the property. When public roads and pavements were constructed, road levels will have been raised up often between about 12 to 24-inches. Thereafter, the grounds within the curtilage of a property would also be builtup gradually, to coordinate with pavement level. This resulted in ground levels at the base of a building being too high against the plinth and significantly reducing the proportion of exposed plinth brickwork below the timber framed structure.



To the right-hand side of the house, a shared driveway has now been constructed leading down to parking and drive areas. This has significantly increased ground orientation to the right-hand side wall of the property. The render finishes continue to ground level and therefore render finishes will absorb moisture into the plinth and will also trap moisture in the plinth and the wall surfaces above.
Along the entire right-hand side flank wall, block paving is too high and in some areas between the blockwork at the base of the walls cement infill has been provided. Hardscaping should not be built-up against the wall and is now enabling dampness to occur. Ground level is also too high and should be lowered – and ideally a French drain constructed at the wall bases.
The French drain would be about 200mm to 250mm wide. The bottom of the French drain would be at least 150mm below internal floor level. The drain can then be backfilled with large grade stone to encourage moisture evaporation. The grade of stone should be not less than 35mm to ensure an airgap for moisture evaporation to occur. Shingle or small grade stone is inappropriate and does not provide an adequate airgap. This is a priority repair." End quotes from Survey

Do I needed listed building consent before carrying out the work?
Does it need to go down as far as they have stated?
I think backfilling with stones down the side wont be in keeping with that area of the house. Wont something like this type of french drain suffice?
Dont get me wrong, I dont want to do things on the cheap, I just want to understand what i'm realistically looking at.
I'm getting a drainage expert in. What sort of cost should I be looking at? £500? £1000?

