Athers1971
Member
- Messages
- 94
So this is likely to be our first major works once we get our plans finalised and Listed Building consents (not sure we need planning permission). We need planning/consents as we want to create two openings into our adjacent stable which was 'part converted' at the turn of the millennium but never finished.
The Attic is unusual as at the gable end there is the remains of a small bedroom that the daughter of the former owners slept in during the 80's. There are a couple of radiators (not actually checked they are working yet) and what looks like plumbing for further radiators in the main attic space which were never finished. There is an old original 1980's velux in the 'bedroom' which is showing its age and needs replacing. The second velux was added in the early 2000's (I've derived this from the model numbers) and the conservation officer has stated that there appears no record of any approval of either window and so would like these replaced with conservation rooflights. We live in a conservation area as well as being Grade II listed. Both velux are on the rear elevation.
After 30 or so years of commuting I now work from home and don't intend that to change, and so I need to create and home office area in the Attic that will last c. 10 years. It's a largish space, and so there is room for a second room if need be. I could imagine us wanting to convert it to a bedroom for one of the kids when I have finished with it.
There are electrics (sort of) wired into the attic, but they all need replacing. There are lots of original timbers, but there are a couple that have been replaced at some point, presumably from rot. We have some damp on the gable end which we think repairs to the chimney will sort out.
The attic has a timber floor which is in good shape. The access from the first floor of the house is via a door and a set of stairs which turn 90 degrees half way up. You need to duck slightly so as not to catch your head on a beam whilst going up. The Architect is keen to get us a better access, but this will sacrifice floor space as you will 'arrive' into the centre of the space where the height is greatest.
On the outside is a slate roof which looks in relatively good condition. There appears to be a non breathable bitumen felt. Ideally I don't want to re-do the roof (can't afford it!) and so we will need to insulate from inside and have a 'cold roof'.
The previous owner had a bit of a workshop up there (presumably working on his conversion works next door in the stable) and so had installed some insulation himself - looks like no gap was left and so all this needs to come out I believe.
So the things on my mind are insulation, woodworm, new larger conservation rooflights, keeping the features of the timbers, access, and best use of the space for now and longer term.
Here are some photos of what it looked liked when we moved in (only thing we have done is remove some of the workshop bits and pieces).
I'll update as things progress, but would welcome any hints or tips along the way!
Oh and the batman (ecologist) comes on Wednesday.
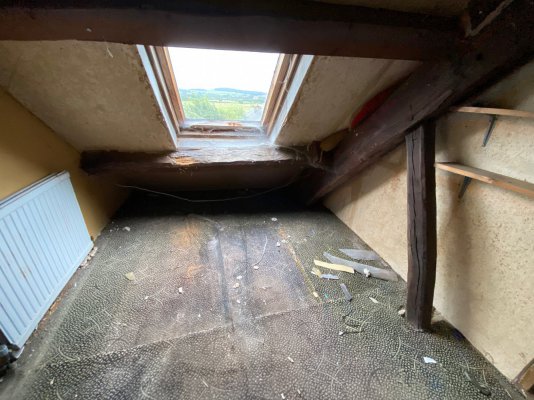
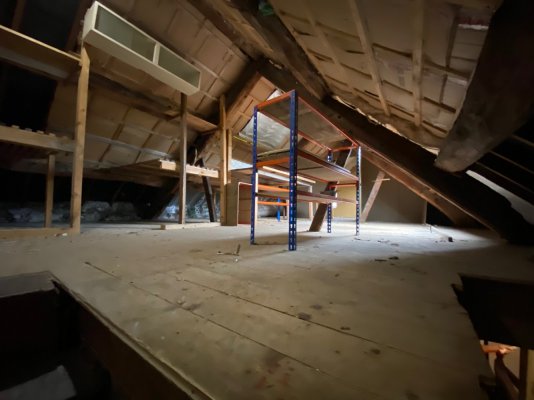
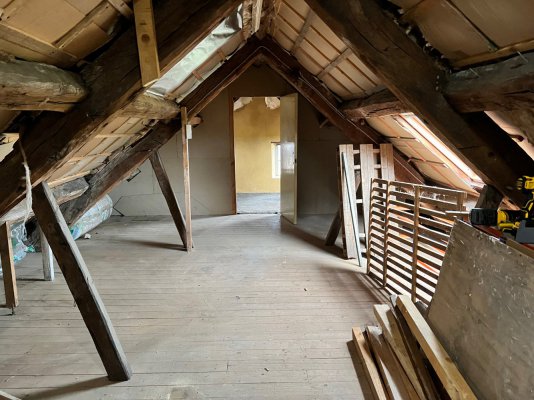
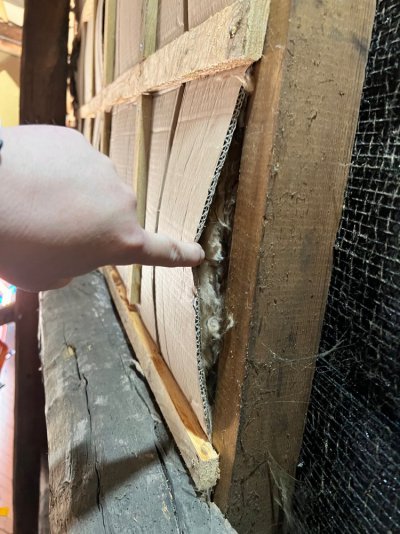
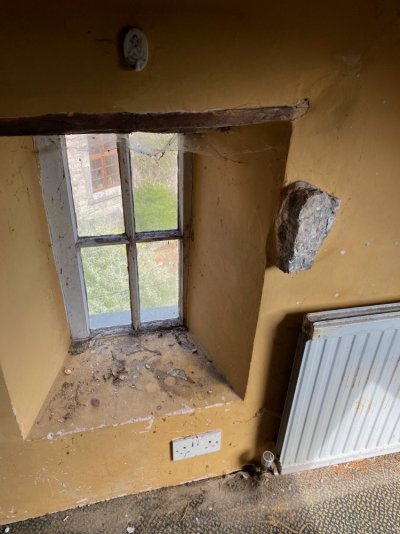
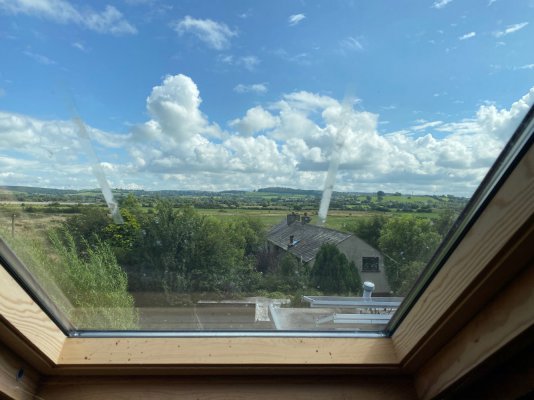
The Attic is unusual as at the gable end there is the remains of a small bedroom that the daughter of the former owners slept in during the 80's. There are a couple of radiators (not actually checked they are working yet) and what looks like plumbing for further radiators in the main attic space which were never finished. There is an old original 1980's velux in the 'bedroom' which is showing its age and needs replacing. The second velux was added in the early 2000's (I've derived this from the model numbers) and the conservation officer has stated that there appears no record of any approval of either window and so would like these replaced with conservation rooflights. We live in a conservation area as well as being Grade II listed. Both velux are on the rear elevation.
After 30 or so years of commuting I now work from home and don't intend that to change, and so I need to create and home office area in the Attic that will last c. 10 years. It's a largish space, and so there is room for a second room if need be. I could imagine us wanting to convert it to a bedroom for one of the kids when I have finished with it.
There are electrics (sort of) wired into the attic, but they all need replacing. There are lots of original timbers, but there are a couple that have been replaced at some point, presumably from rot. We have some damp on the gable end which we think repairs to the chimney will sort out.
The attic has a timber floor which is in good shape. The access from the first floor of the house is via a door and a set of stairs which turn 90 degrees half way up. You need to duck slightly so as not to catch your head on a beam whilst going up. The Architect is keen to get us a better access, but this will sacrifice floor space as you will 'arrive' into the centre of the space where the height is greatest.
On the outside is a slate roof which looks in relatively good condition. There appears to be a non breathable bitumen felt. Ideally I don't want to re-do the roof (can't afford it!) and so we will need to insulate from inside and have a 'cold roof'.
The previous owner had a bit of a workshop up there (presumably working on his conversion works next door in the stable) and so had installed some insulation himself - looks like no gap was left and so all this needs to come out I believe.
So the things on my mind are insulation, woodworm, new larger conservation rooflights, keeping the features of the timbers, access, and best use of the space for now and longer term.
Here are some photos of what it looked liked when we moved in (only thing we have done is remove some of the workshop bits and pieces).
I'll update as things progress, but would welcome any hints or tips along the way!
Oh and the batman (ecologist) comes on Wednesday.






