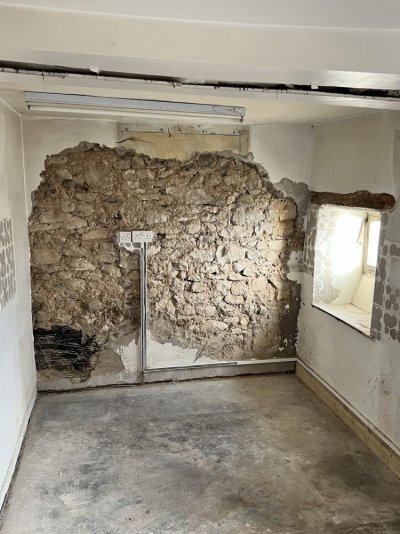Athers1971
Member
- Messages
- 94
Our pantry has three solid 60cm limestone and rubble walls, as one of these was originally (centuries ago) an external wall but now ‘internal’.
The final wall is plasterboard as it backs onto the staircase.
We’re in the process of removing the old cement/gypsum plaster from the three walls with a view to re-plastering with three coat hot lime.
The pantry is going to be split into two, the far end a downstairs loo (with shower and basin) and the other half a utility (aka laundry).
We’re not going to tile and assuming we can get enough head height will install a shower cabin/pod that sits a few cm away from the walls.
My question is how do we successfully hang/attach a basin and a toilet to a lime plastered 60cm stone and rubble wall?
I may be overthinking this, but it’s hard enough trying to get a hit with a drill when just trying to hang a picture!
We’ve decided to go for exposed copper piping that will be run along the walls and be visible as have been put off the idea of creating a small timber partition/cavity given the risk of damp/cold spots/condensation/etc.
Is it just a case of putting the items in place before we plaster and making sure we have a solid piece of stone behind it to drill into and then marking it up?
They’ll be going against this wall.

The final wall is plasterboard as it backs onto the staircase.
We’re in the process of removing the old cement/gypsum plaster from the three walls with a view to re-plastering with three coat hot lime.
The pantry is going to be split into two, the far end a downstairs loo (with shower and basin) and the other half a utility (aka laundry).
We’re not going to tile and assuming we can get enough head height will install a shower cabin/pod that sits a few cm away from the walls.
My question is how do we successfully hang/attach a basin and a toilet to a lime plastered 60cm stone and rubble wall?
I may be overthinking this, but it’s hard enough trying to get a hit with a drill when just trying to hang a picture!
We’ve decided to go for exposed copper piping that will be run along the walls and be visible as have been put off the idea of creating a small timber partition/cavity given the risk of damp/cold spots/condensation/etc.
Is it just a case of putting the items in place before we plaster and making sure we have a solid piece of stone behind it to drill into and then marking it up?
They’ll be going against this wall.


