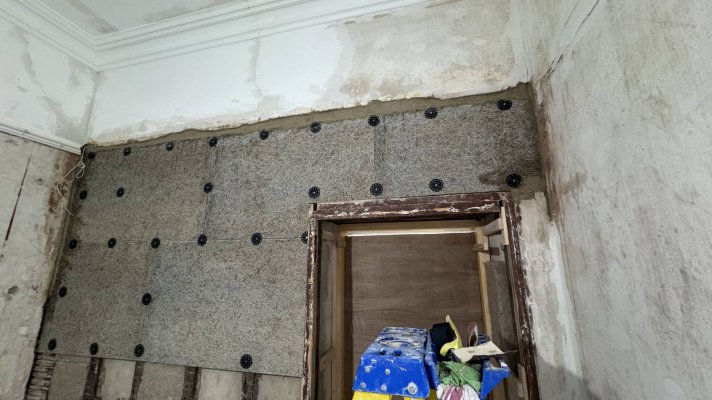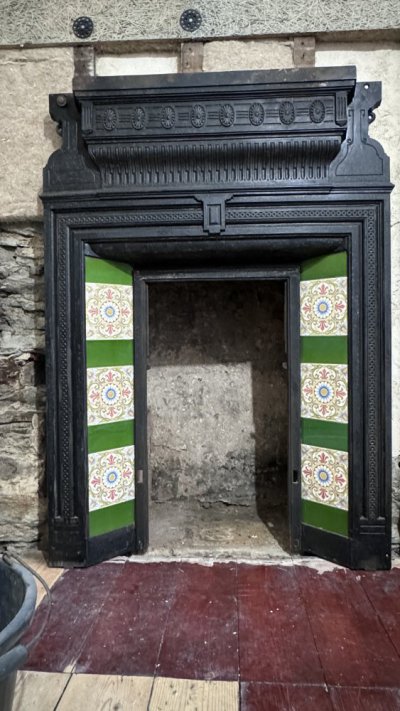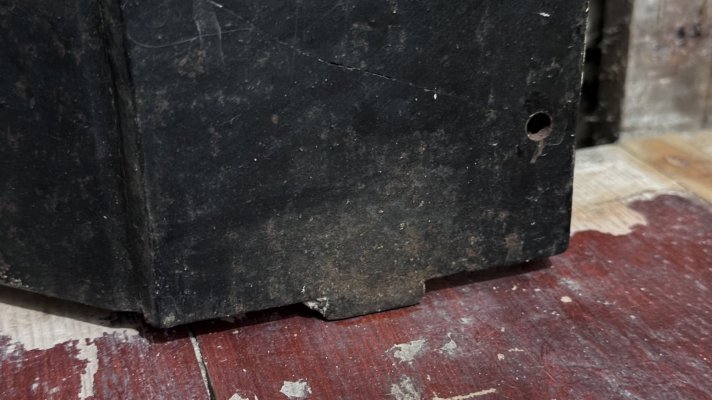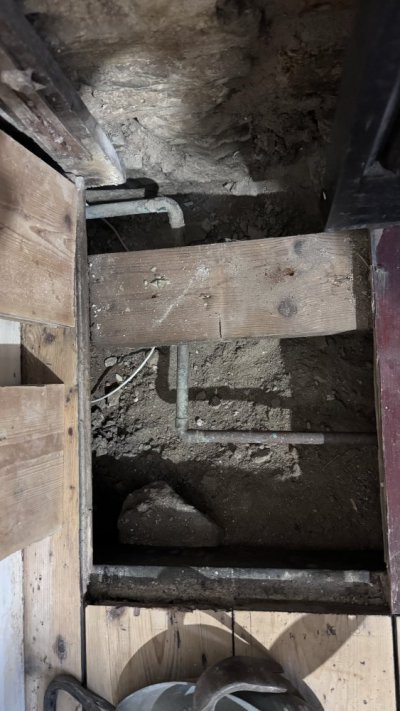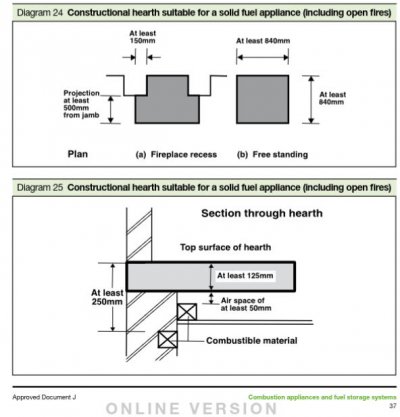fernicarry
Member
- Messages
- 860
- Location
- Argyllshire
Another day, another horror story...
Starting point, external wall that's been lined in plasterboard with quite a generous gypsum skim. We don't use this room and its not heated so unsurprisingly its quite foosty. There was a small plastic grill to vent the fire opening but PO had stuffed that full of bubble wrap...
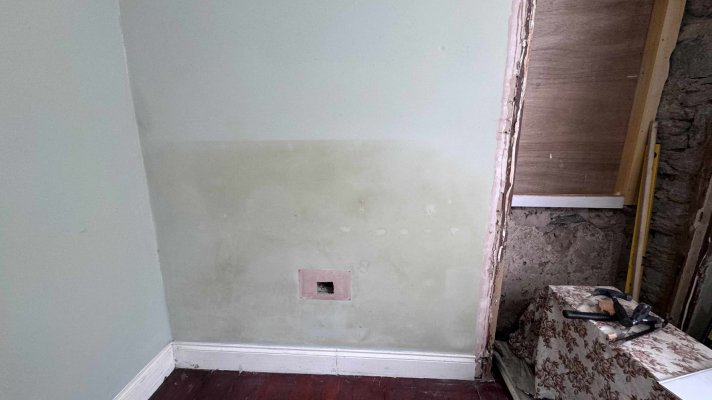
Plasterboard was very soft and crumbled to dust with little persuasion. Debris lying between the plasterboard and the wall up to a height of about 12" so no chance of air circulation in the void. Back of plasterboard covered in black mould.
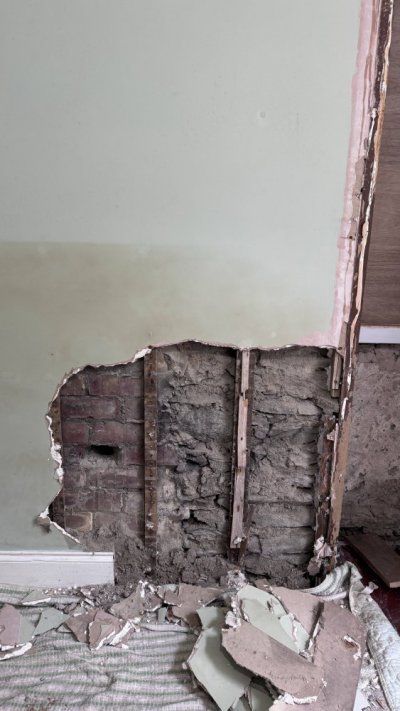
Lots of debris inside the fire opening, pretty much up to the level of the vent. Given that the vent was chain drilled after the fact and we can see the blown back of the brick on top of the debris pile this is obviously a later attempt to address a developing "problem".
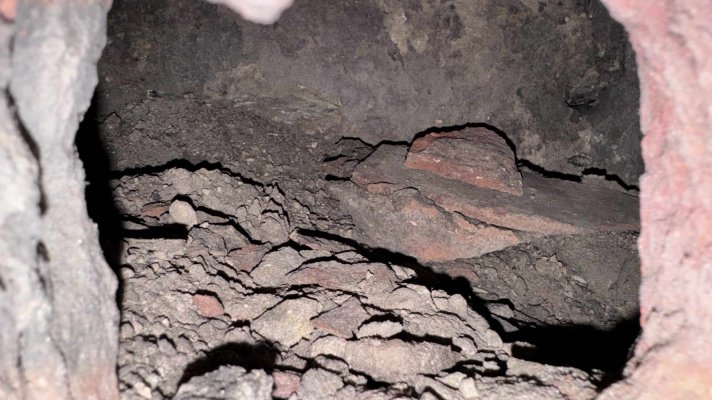
The debris was mostly sand, a bit of soot and a few small stones. The deeper down I got the colder the sand felt although it wasn't exactly wet. The bricks and cement mortar were hard as a very hard thing but eventually got them out. Seems to be a slate hearth laid to the bottom of the opening. Quite a lot of efforvescence in the bottom left on the stone and bricks and the slate was damp on the left side but now dried out. I guess a small amount of water comes down the chimney and gets trapped so the bottom of the wall just got wetter and wetter over time.
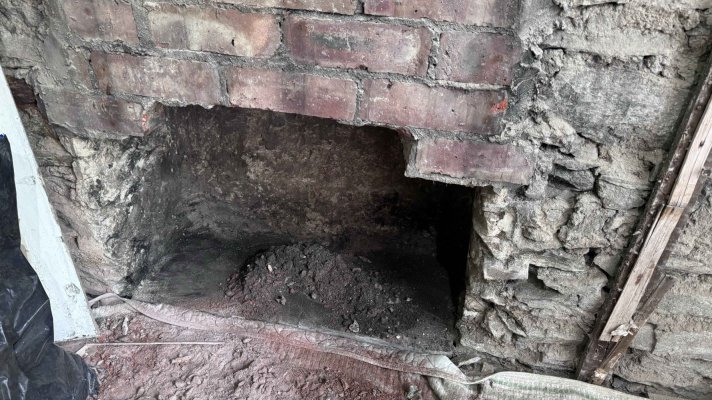
In terms of putting it all back together again, the internal wall has now been parged with Thermaplasta thermal to fill gaps and level it out somewhat. Next I'll insert IndiNature hemp batts between and behind the studs, then wood wool boards and a finishing coat of Breathaplasta universal and fine. The wall should end up well and truly breathable (on this side at least) and I'll have a bit of thermal improvement on that side of the room.
We are considering reinstating a fireplace with a tiled insert and a small stove like a Hobbit. Having a functioning fire flue on this side of the building would be beneficial in keeping the external wall dry but losing the wall space on what is a very small room isn't ideal.
The opening is 3' wide and the flue continues up at about the same width. What I'm most unsure about is how to reduce the size of the recess to match the insert? I want to do this myself before an installer rocks up and insists in doing it in cement. And should I remove that piece of slate?
Starting point, external wall that's been lined in plasterboard with quite a generous gypsum skim. We don't use this room and its not heated so unsurprisingly its quite foosty. There was a small plastic grill to vent the fire opening but PO had stuffed that full of bubble wrap...

Plasterboard was very soft and crumbled to dust with little persuasion. Debris lying between the plasterboard and the wall up to a height of about 12" so no chance of air circulation in the void. Back of plasterboard covered in black mould.

Lots of debris inside the fire opening, pretty much up to the level of the vent. Given that the vent was chain drilled after the fact and we can see the blown back of the brick on top of the debris pile this is obviously a later attempt to address a developing "problem".

The debris was mostly sand, a bit of soot and a few small stones. The deeper down I got the colder the sand felt although it wasn't exactly wet. The bricks and cement mortar were hard as a very hard thing but eventually got them out. Seems to be a slate hearth laid to the bottom of the opening. Quite a lot of efforvescence in the bottom left on the stone and bricks and the slate was damp on the left side but now dried out. I guess a small amount of water comes down the chimney and gets trapped so the bottom of the wall just got wetter and wetter over time.

In terms of putting it all back together again, the internal wall has now been parged with Thermaplasta thermal to fill gaps and level it out somewhat. Next I'll insert IndiNature hemp batts between and behind the studs, then wood wool boards and a finishing coat of Breathaplasta universal and fine. The wall should end up well and truly breathable (on this side at least) and I'll have a bit of thermal improvement on that side of the room.
We are considering reinstating a fireplace with a tiled insert and a small stove like a Hobbit. Having a functioning fire flue on this side of the building would be beneficial in keeping the external wall dry but losing the wall space on what is a very small room isn't ideal.
The opening is 3' wide and the flue continues up at about the same width. What I'm most unsure about is how to reduce the size of the recess to match the insert? I want to do this myself before an installer rocks up and insists in doing it in cement. And should I remove that piece of slate?

