Nate
Member
- Messages
- 3
- Location
- Gloucestershire
Hi folks,
First post here. Hopefully the first of many. Apologies, it’s quite a long one, so hopefully I’m not in breach of forum etiquette!
My partner and I (FTBs) are in the process of buying a place in Stroud. It’s estimated to be pre-1875, and is a limestone and brick construction. The current owners undertook significant renovation since buying it in 2020, including a new kitchen, shifting the bathroom upstairs, re-tiling the roof, partial new plumbing, all new electrics, revealing the floorboards and redecorating throughout.
We had a RICS L3 survey done recently, which flagged some issues as requiring immediate attention, relating to damp in the walls, and inadequate sub-floor ventilation. Having spent some time researching and reading a bunch of forum posts here, I’m somewhat less worried than I was, but I’m keen to get some opinions on what we might be dealing with, and thoughts on my plan.
Admittedly, I have limited information at the moment, so I hope this isn’t so vague as to be impossible to weigh in on. I’m in the process of requesting more info from the seller, but they’re on holiday and I’m not sure how helpful they’ll be anyway.
So, the survey indicated maxed out damp readings (multiple photos of damp meters reading 999…) on the inside of several external walls (they couldn’t tell us exactly which walls, helpfully). The survey mentions that the ground-floor rooms have been dry-lined, but I’m not yet sure what method has been used. The brick wall has been partially exposed in one room, but not at all in the other.
The survey also claims inadequate sub-floor ventilation. They report that the floor is a suspended timber construction, and that it’s firm underfoot, with springiness within acceptable limits. No mention of smell, of signs of rot or anything of that nature, though they couldn’t inspect the sub-floor void.
While I don’t have confirmation of this yet, the surveyor says that there are no vents for the sub-floor. From the photos I’ve seen of the sides of the house, it doesn’t look like there are. There’s a chance there are vents on the back wall, but there’s a wooden deck meaning the surveyor couldn’t tell.
The survey indicates that there’s no discernable damp-proof course, the house having been built before this became standard practice.
The front and side walls of the property are stone, with the rear wall being red brick. The property is on a hill, with the front door essentially on level ground, and the ground sloping down towards the back of the property, meaning that although inside the house there is a single step down to the back rooms, the ground-floor at the back of the house is about a metre or so above ground-level. I’m sure there’s a better way to describe this, but hopefully that makes sense.
So, this means that the ground outside the house isn’t raised above the interior floor level. That’s good at least, right?
There are a number of drains around the outside of the house that appear to be impeded, if not blocked. I suspect these could contribute to issues with moisture seeping into the ground and walls, so we’ll resolve this asap.
I’ll state at this point that I’ve been reading some articles on Heritage House, and I’m finding it fairly compelling.
So I guess my thoughts and questions are:
Thanks in advance for any thoughts on the above! I realise there's a lot of questions there, but even just general vibes would be appreciated.
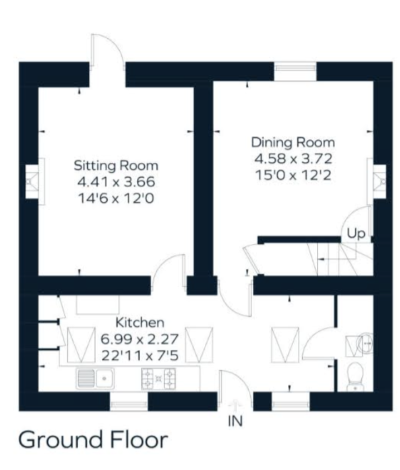
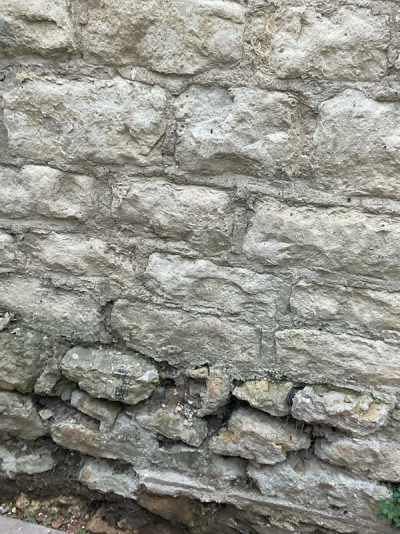
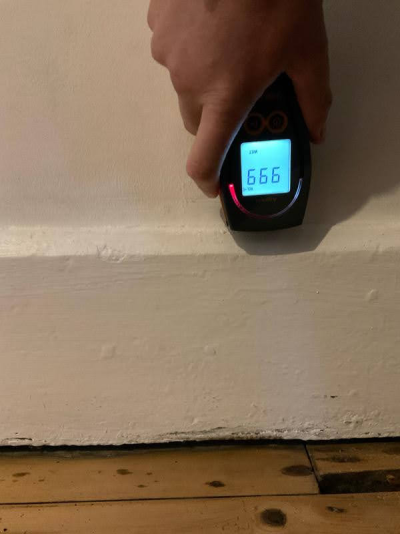
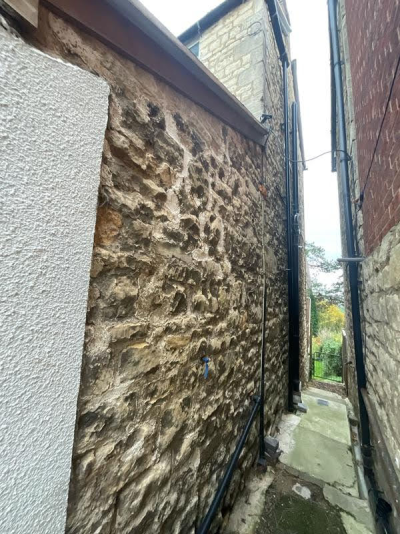
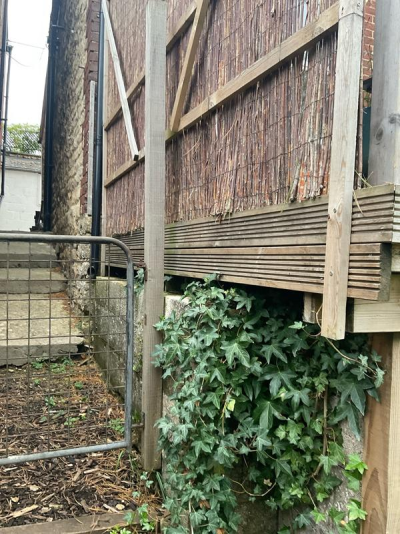
First post here. Hopefully the first of many. Apologies, it’s quite a long one, so hopefully I’m not in breach of forum etiquette!
My partner and I (FTBs) are in the process of buying a place in Stroud. It’s estimated to be pre-1875, and is a limestone and brick construction. The current owners undertook significant renovation since buying it in 2020, including a new kitchen, shifting the bathroom upstairs, re-tiling the roof, partial new plumbing, all new electrics, revealing the floorboards and redecorating throughout.
We had a RICS L3 survey done recently, which flagged some issues as requiring immediate attention, relating to damp in the walls, and inadequate sub-floor ventilation. Having spent some time researching and reading a bunch of forum posts here, I’m somewhat less worried than I was, but I’m keen to get some opinions on what we might be dealing with, and thoughts on my plan.
Admittedly, I have limited information at the moment, so I hope this isn’t so vague as to be impossible to weigh in on. I’m in the process of requesting more info from the seller, but they’re on holiday and I’m not sure how helpful they’ll be anyway.
So, the survey indicated maxed out damp readings (multiple photos of damp meters reading 999…) on the inside of several external walls (they couldn’t tell us exactly which walls, helpfully). The survey mentions that the ground-floor rooms have been dry-lined, but I’m not yet sure what method has been used. The brick wall has been partially exposed in one room, but not at all in the other.
The survey also claims inadequate sub-floor ventilation. They report that the floor is a suspended timber construction, and that it’s firm underfoot, with springiness within acceptable limits. No mention of smell, of signs of rot or anything of that nature, though they couldn’t inspect the sub-floor void.
While I don’t have confirmation of this yet, the surveyor says that there are no vents for the sub-floor. From the photos I’ve seen of the sides of the house, it doesn’t look like there are. There’s a chance there are vents on the back wall, but there’s a wooden deck meaning the surveyor couldn’t tell.
The survey indicates that there’s no discernable damp-proof course, the house having been built before this became standard practice.
The front and side walls of the property are stone, with the rear wall being red brick. The property is on a hill, with the front door essentially on level ground, and the ground sloping down towards the back of the property, meaning that although inside the house there is a single step down to the back rooms, the ground-floor at the back of the house is about a metre or so above ground-level. I’m sure there’s a better way to describe this, but hopefully that makes sense.
So, this means that the ground outside the house isn’t raised above the interior floor level. That’s good at least, right?
There are a number of drains around the outside of the house that appear to be impeded, if not blocked. I suspect these could contribute to issues with moisture seeping into the ground and walls, so we’ll resolve this asap.
I’ll state at this point that I’ve been reading some articles on Heritage House, and I’m finding it fairly compelling.
So I guess my thoughts and questions are:
- Ultimately, I need to work out if we need to renegotiate the price.
- Perhaps this is all actually within reasonable limits, in terms of ‘damp’, and we’ve nothing to worry about.
- Could it be that the damp meter readings are meaningless? Pete at Heritage House certainly seems to think so.
- I get the impression that to some degree, moisture in the structure is to be expected in older homes, but that provided the house hasn’t been messed with too much, it’ll essentially regulate itself?
- If the house has been basically fine all this time, and the floors haven’t been replaced in recent memory, is it likely that there isn’t really a problem?
- From my reading, I’m skeptical of chemical injections and the like. I don’t want to impose a host of modern interventions on a structure that has stood happily for 150 years.
- That said, I’d like to feel confident that we’re not buying a timebomb, so I’m considering enlisting an independent damp surveyor to investigate before we exchange.
- Obviously they won’t be able to do an invasive investigation, so they’ll be limited in what they can tell us.
- Is it still worthwhile?
- Is it likely they’ll be able to give us information we can use to negotiate on price?
- If I do get someone to investigate, how do I find the right sort of expert? I’m wary of enlisting someone who has a vested interest in finding work that ‘needs doing’. Presumably I need to find someone with expertise in old buildings.
- The sub-floor ventilation. Would you insist on having this assessed before exchange, or given the above, does it seem a non-issue?
Thanks in advance for any thoughts on the above! I realise there's a lot of questions there, but even just general vibes would be appreciated.





