Renovating 1940s bungalow and in a quandary about kitchen floor. When built the property has suspended timber floors other than the kitchen which was concrete. An extension to kitchen was added early 1990s and the floor for that is suspended with chipboard. Having lifted the Lino I’ve found various cracks in the concrete and the chipboard is slightly higher. There must have been concrete repairs over the years and there are a number of raised sections. The leave from the kitchen to the livingroom is also different (concrete slightly higher).
Photos attached (hopefully ).
).
Any suggestions of how to best approach would be most welcome. Will get some builders out to have a look and see what they say, but looking for some advice first so I don’t approach it as the daft lassie Cheers.
Cheers.
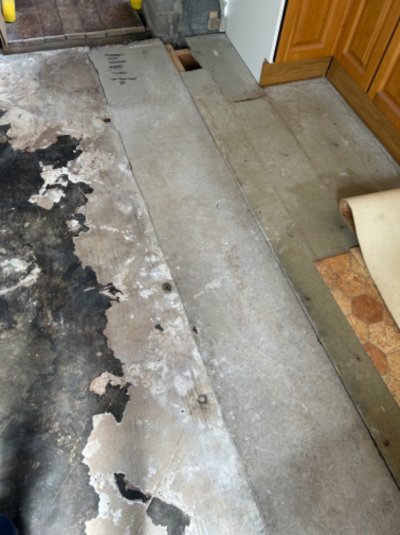
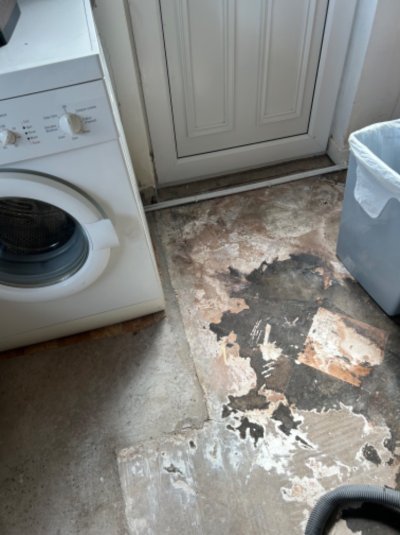
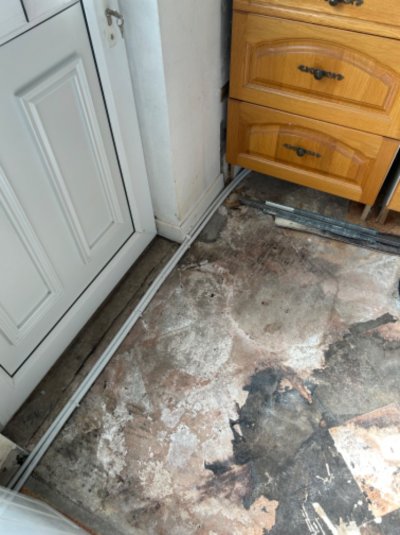
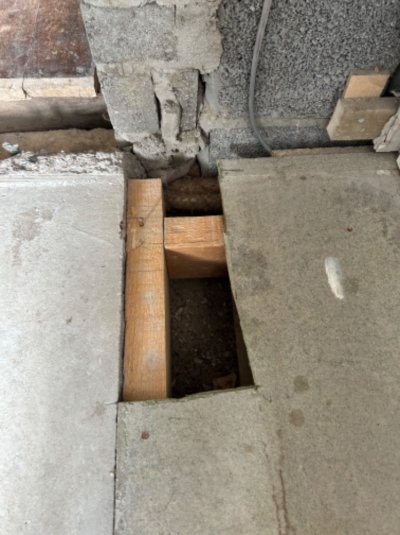
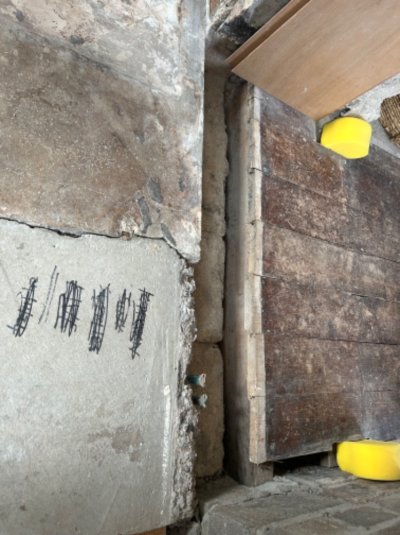
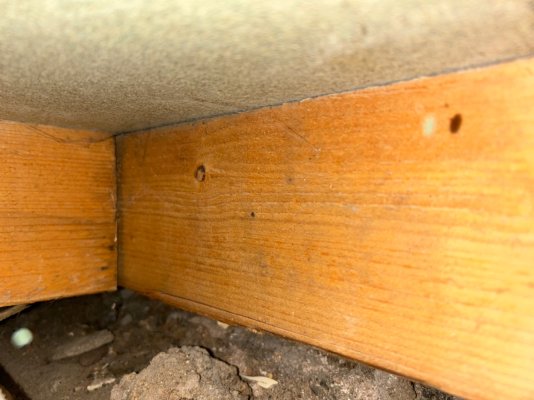
Photos attached (hopefully
Any suggestions of how to best approach would be most welcome. Will get some builders out to have a look and see what they say, but looking for some advice first so I don’t approach it as the daft lassie






