Hi all,
I'd really appreciate any help and advice on works to address damp and drainage issues for our recently purchased property. I've found it really valuable looking through other people's experiences on this forum.
So...
We live in a downstairs maisonette in South East London, having moved in a month ago as first time buyers. The original part of the building is from the 1880s, with an extension added when it was converted into two flats in the 1950s - this was also done to the other Victorian houses on our street of similar design and age by the same freeholder. The house is at the end of the terrace, which is built on a steep-ish hill.
Our level 3 survey detected potential damp at the front and rear of the property, both around the large bay windows. The surveyor said: 'There are two potential causes to this, one of them is the render plinths could be bridging the damp proof course and this needs to be removed and secondly the air vents sit just above ground level. This is a entry point for driving rain.'
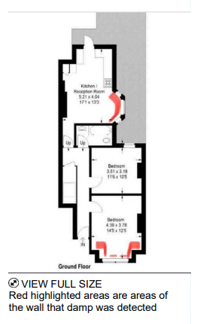
The proposed solutions were to: 'Remove render plinths. Hack up the cracked concrete to the front and rear of the property, lower the ground level so this sits 75mm below the air vent using pea shingle install a French drain to the perimeter of the external walls and connect into existing drainage lay new concrete paving slabs to form a path. Internally hack off damp plaster to walls allow walls to dry and replaster and paint.
Both the front and back patios are covered in concrete which is pretty worn and crumbling away, exposing a hardcore layer beneath.
The house was newly refurbished internally when we bought, so there aren't currently any visible signs of damp inside (potentially the start of tiny cracking to the plaster).
We'd like to put new paving stones down to improve how the front and back patios look and make the spaces usable. I just want to be sure if we pay the money to sort these out, we don't create new problems with the drainage and can take preventative steps.
Having done further research, including various posts on this forum, I have come across mixed views on some of the solutions proposed by the survey to address the damp - particularly installing French drains. From what I understand, these can sometimes actually create more issues or even be detrimental to the foundations of old houses if not installed correctly. Having had a couple of builders round, it was also probably 50/50 on what the source of the problem is and whether we needed french drains around the perimeter.
Anyway, some pictures of the issues in question:
Front 'garden':
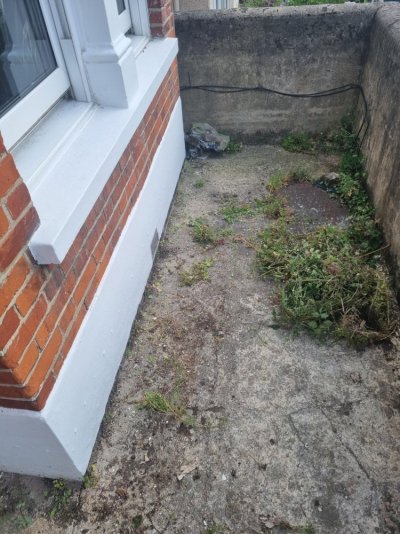
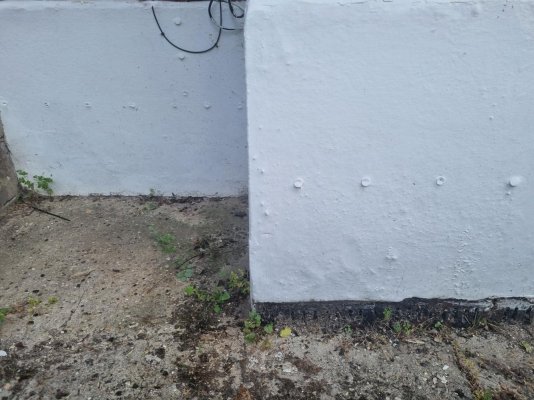
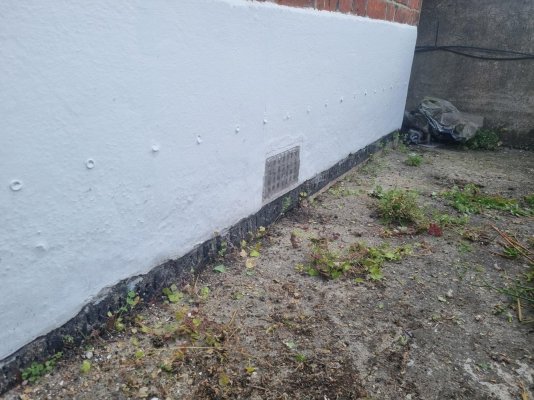
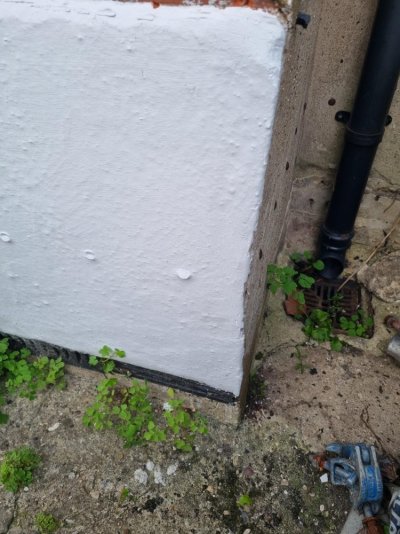
In the front, the air vents are very much at ground level on the left side which could allow in rainwater. My guess is the concrete was designed to slope downward for rain to pour into the drain in the right corner. The render goes down to ground level on the left side. It's also weeds galore all growing out of the air vents.
At a minimum - I do think lowering the ground level and some sort of drainage channel in front of the air vents is needed?
I assume the dots in the render are DPC injections?
The other houses on our street all pretty much look like this at the front. Some have dug a drainage channel, some have put down gravel, some have left it like ours.
Back garden:
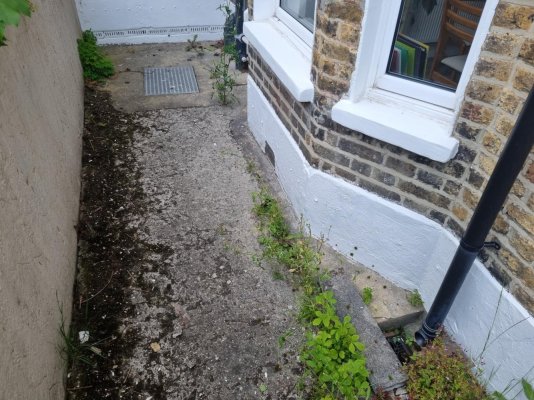
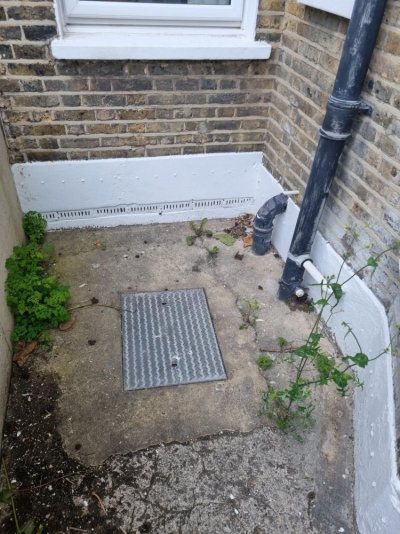
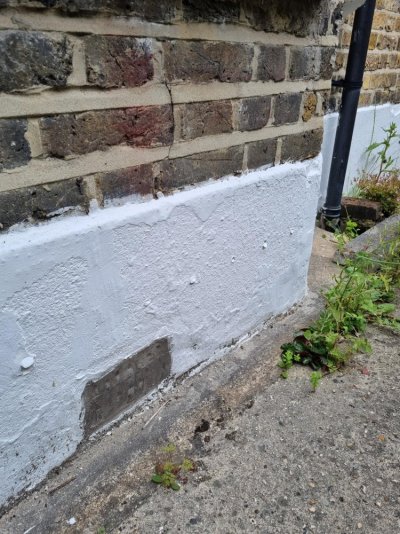
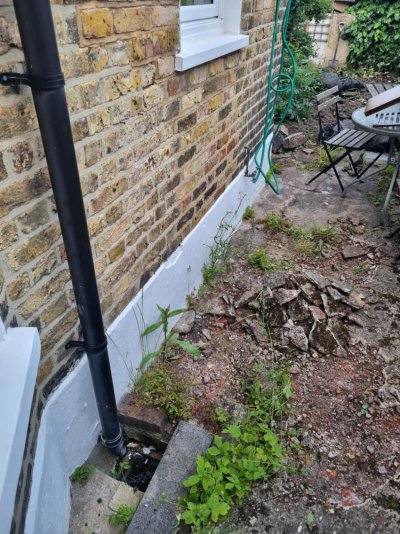
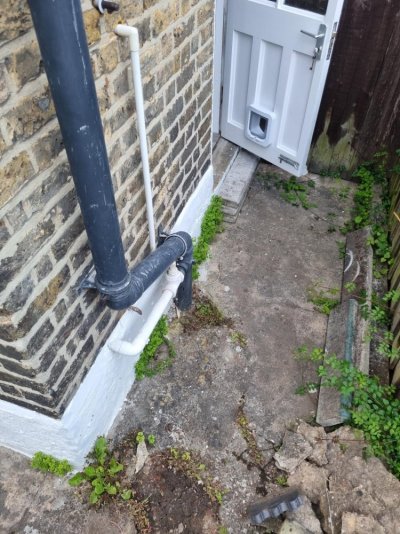
Ah, more beautiful concrete...
So this is the back patio, outside the 1950s extension which is a 'step-down' into the kitchen here and lower than the older part of the flat.
The concrete is a lot more warped/cracked and could literally be pulled up by hand, hence the pile I made exposing the hardcore.
The render goes all the way to the ground all along. Compared to the front it is also a lot more cracked and patchy. There is also one air vent next to the kitchen bay window at ground level (3rd pic).
As noted, the level 3 survey suggested needing a french drain around the whole perimeter at the back, as well as lowering the ground level so it sits 75m below the airvents.
The other half of the garden is clay soil. There is also potentially a sewer that runs under the path between the two manholes.
MAIN QUESTIONS
Thank you for bearing with me! Essentially!
- Based on the current situation in the front and back, are high ground levels the culprit for the damp? Should we be looking to lower both patios to find the DPC layer?
- Should we install a french drain around the perimeter at the front and back? Is this the right solution? Or risky? Would a drainage channel suffice if french drains sometimes trap moisture etc? As the house is on a hill, with clay soil - I have also read about french drains sometimes drying out the soil too much an impacting the foundations. Not sure if that applies here but wanted to check.
- Should we be looking to remove the render, or at least at the bottom so it doesn't touch the ground?
- One builder asked if we wanted a sand base or concrete base for the brick paving stones...my question with the sand base was that while it could absorb rainwater - where would this drain to? The foundations? With concrete, this could cause the same issues with rainwater running against the house/being absorbed by the render - so would the definitely need to sort the drainage channels/french drains.
- Anything else we should consider?
Thank you and any advice very much welcomed! I literally have no idea what I'm doing... but I've enjoyed my journey into the world of period property maintenance (I think)
I'd really appreciate any help and advice on works to address damp and drainage issues for our recently purchased property. I've found it really valuable looking through other people's experiences on this forum.
So...
We live in a downstairs maisonette in South East London, having moved in a month ago as first time buyers. The original part of the building is from the 1880s, with an extension added when it was converted into two flats in the 1950s - this was also done to the other Victorian houses on our street of similar design and age by the same freeholder. The house is at the end of the terrace, which is built on a steep-ish hill.
Our level 3 survey detected potential damp at the front and rear of the property, both around the large bay windows. The surveyor said: 'There are two potential causes to this, one of them is the render plinths could be bridging the damp proof course and this needs to be removed and secondly the air vents sit just above ground level. This is a entry point for driving rain.'

The proposed solutions were to: 'Remove render plinths. Hack up the cracked concrete to the front and rear of the property, lower the ground level so this sits 75mm below the air vent using pea shingle install a French drain to the perimeter of the external walls and connect into existing drainage lay new concrete paving slabs to form a path. Internally hack off damp plaster to walls allow walls to dry and replaster and paint.
Both the front and back patios are covered in concrete which is pretty worn and crumbling away, exposing a hardcore layer beneath.
The house was newly refurbished internally when we bought, so there aren't currently any visible signs of damp inside (potentially the start of tiny cracking to the plaster).
We'd like to put new paving stones down to improve how the front and back patios look and make the spaces usable. I just want to be sure if we pay the money to sort these out, we don't create new problems with the drainage and can take preventative steps.
Having done further research, including various posts on this forum, I have come across mixed views on some of the solutions proposed by the survey to address the damp - particularly installing French drains. From what I understand, these can sometimes actually create more issues or even be detrimental to the foundations of old houses if not installed correctly. Having had a couple of builders round, it was also probably 50/50 on what the source of the problem is and whether we needed french drains around the perimeter.
Anyway, some pictures of the issues in question:
Front 'garden':




In the front, the air vents are very much at ground level on the left side which could allow in rainwater. My guess is the concrete was designed to slope downward for rain to pour into the drain in the right corner. The render goes down to ground level on the left side. It's also weeds galore all growing out of the air vents.
At a minimum - I do think lowering the ground level and some sort of drainage channel in front of the air vents is needed?
I assume the dots in the render are DPC injections?
The other houses on our street all pretty much look like this at the front. Some have dug a drainage channel, some have put down gravel, some have left it like ours.
Back garden:





Ah, more beautiful concrete...
So this is the back patio, outside the 1950s extension which is a 'step-down' into the kitchen here and lower than the older part of the flat.
The concrete is a lot more warped/cracked and could literally be pulled up by hand, hence the pile I made exposing the hardcore.
The render goes all the way to the ground all along. Compared to the front it is also a lot more cracked and patchy. There is also one air vent next to the kitchen bay window at ground level (3rd pic).
As noted, the level 3 survey suggested needing a french drain around the whole perimeter at the back, as well as lowering the ground level so it sits 75m below the airvents.
The other half of the garden is clay soil. There is also potentially a sewer that runs under the path between the two manholes.
MAIN QUESTIONS
Thank you for bearing with me! Essentially!
- Based on the current situation in the front and back, are high ground levels the culprit for the damp? Should we be looking to lower both patios to find the DPC layer?
- Should we install a french drain around the perimeter at the front and back? Is this the right solution? Or risky? Would a drainage channel suffice if french drains sometimes trap moisture etc? As the house is on a hill, with clay soil - I have also read about french drains sometimes drying out the soil too much an impacting the foundations. Not sure if that applies here but wanted to check.
- Should we be looking to remove the render, or at least at the bottom so it doesn't touch the ground?
- One builder asked if we wanted a sand base or concrete base for the brick paving stones...my question with the sand base was that while it could absorb rainwater - where would this drain to? The foundations? With concrete, this could cause the same issues with rainwater running against the house/being absorbed by the render - so would the definitely need to sort the drainage channels/french drains.
- Anything else we should consider?
Thank you and any advice very much welcomed! I literally have no idea what I'm doing... but I've enjoyed my journey into the world of period property maintenance (I think)
