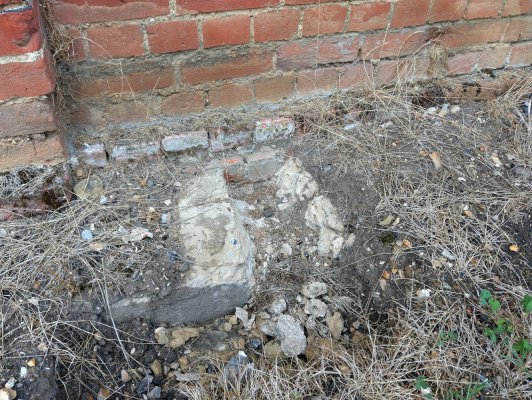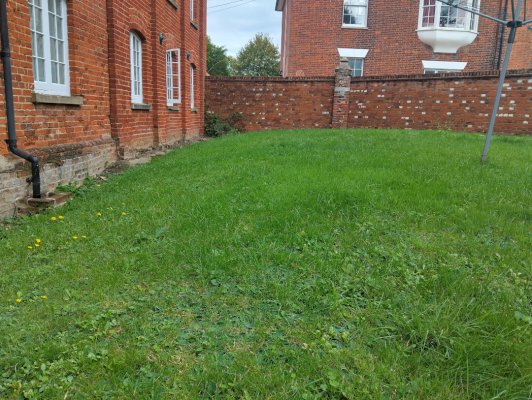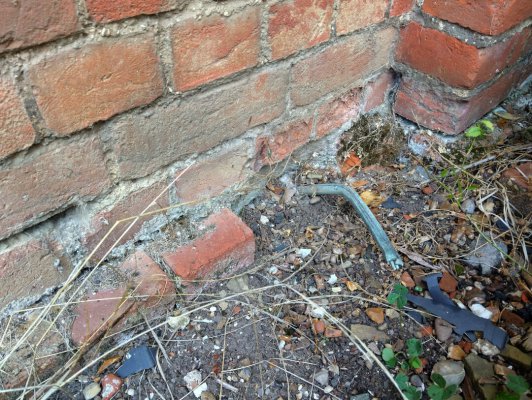I purchased a ground floor flat in a converted Victorian era mill building about 1.5 years ago. Unfortunately since then a penetrating damp problem in a corner of the building has come to light (amongst a number of other problems). Since buying the flat I've learnt a lot about solid wall buildings and how they're very different to modern buildings and require different treatment, materials etc.
If anyone is curious, the issue with penetrating damp is due to the ground level outside being higher than inside by roughly 1-2 brick courses. The management company are installing a french drain and also installing an injected DPC internally at the floor level (I know injected DPCs are somewhat controversial, but being done internally in the mortar at ground level, I can't see what the harm is?). Picture below showing the high ground level, efflorescence, and deteriorated mortar:
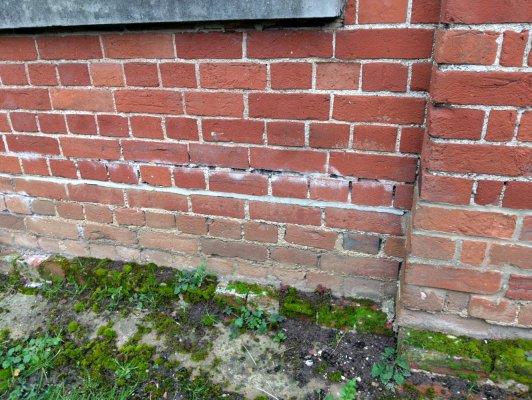
The other side of this corner is a north facing wall that doesn't get any sunlight. Again the ground level is too high on the left corner, and it looks like there's quite serious efflorescence under a pipe of some sort (no one seems to know what this pipe is for, and I've never seen it actually expelling water) plus damp bricks along the bottom. There are actually 3 DPCs on this wall if you look closely, which indicates to me that there have been persistent problems here, and the management company has just tried the same wrong solution at least 1-2 times ...
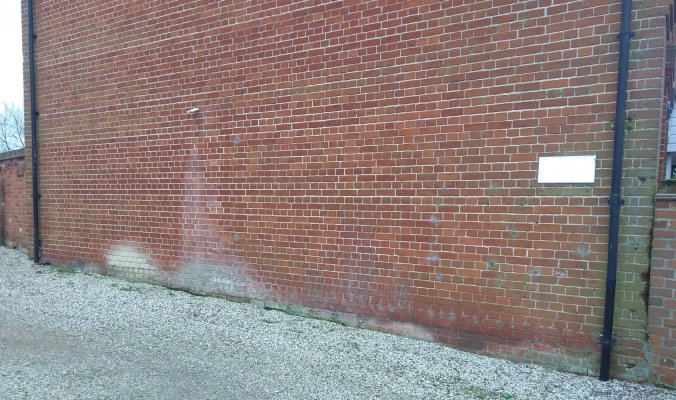
Internally the bricks are quite visibly damp at the base of the wall, but as the walls have been tanked internally with a cement render, it's difficult to know how far up the wall the dampness extends (although presumably as the exterior bricks don't look too bad, maybe not that far?)
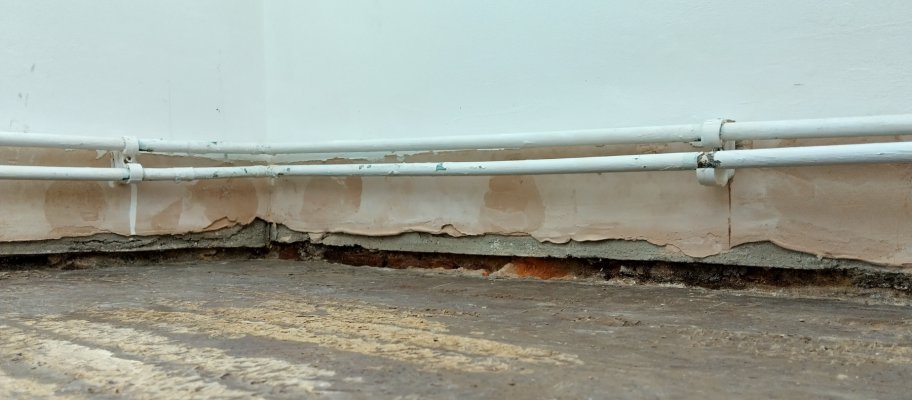
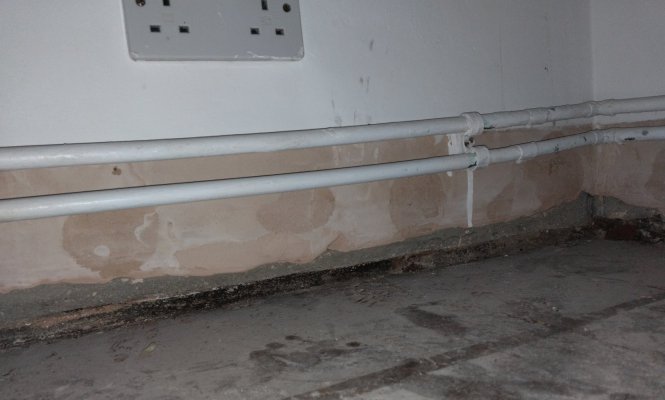
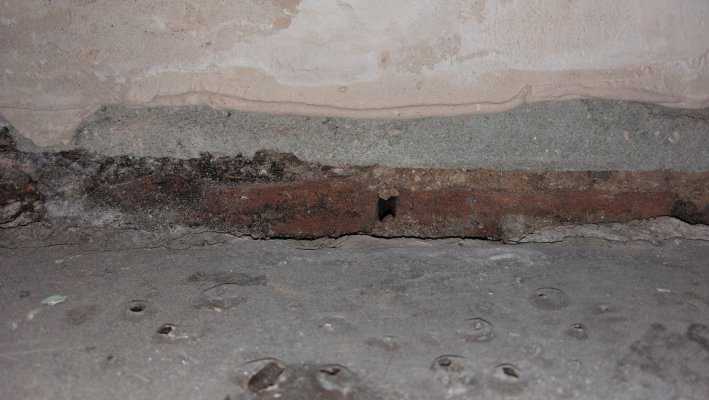
The building was converted to flats in the 80s, and I think a lot of these problems have been caused by a bit of a botched conversion (high ground levels, injected DPCs, poor plumbing, no windows or extractor vents in kitchens, internal cement render etc.).
I'm quite keen to remove the internal cement render and then re-plaster these brick walls with lime plaster internally, the questions I have about this are:
If anyone is curious, the issue with penetrating damp is due to the ground level outside being higher than inside by roughly 1-2 brick courses. The management company are installing a french drain and also installing an injected DPC internally at the floor level (I know injected DPCs are somewhat controversial, but being done internally in the mortar at ground level, I can't see what the harm is?). Picture below showing the high ground level, efflorescence, and deteriorated mortar:

The other side of this corner is a north facing wall that doesn't get any sunlight. Again the ground level is too high on the left corner, and it looks like there's quite serious efflorescence under a pipe of some sort (no one seems to know what this pipe is for, and I've never seen it actually expelling water) plus damp bricks along the bottom. There are actually 3 DPCs on this wall if you look closely, which indicates to me that there have been persistent problems here, and the management company has just tried the same wrong solution at least 1-2 times ...

Internally the bricks are quite visibly damp at the base of the wall, but as the walls have been tanked internally with a cement render, it's difficult to know how far up the wall the dampness extends (although presumably as the exterior bricks don't look too bad, maybe not that far?)



The building was converted to flats in the 80s, and I think a lot of these problems have been caused by a bit of a botched conversion (high ground levels, injected DPCs, poor plumbing, no windows or extractor vents in kitchens, internal cement render etc.).
I'm quite keen to remove the internal cement render and then re-plaster these brick walls with lime plaster internally, the questions I have about this are:
- How high is the risk of damaging the brickwork? I don't know what condition of these bricks is like, but judging from the exterior brickwork I would assume they're in OK condition.
- How difficult would this be? Is it something I could DIY? I've had a look online and it looks possible, but it seems to depend how well bonded the cement is, and what sort of condition it's in (it seems pretty tough to me, but I'm really far from an expert here).
- Is this actually worthwhile to do? And if so, how do I convince the management company? Most information I can find online pertains to external cement render (e.g. https://www.spab.org.uk/advice/lime-renders-vs-cement-renders) and not internal cement render.
- If I don't remove the cement render, and assuming it runs say half way up the wall, would it still be worthwhile stripping the gypsum plaster back and re-doing it in lime? Or does the cement render largely make this a pointless endeavour?
- Would it be worthwhile not plastering these walls at all (i.e. just stripping it back and leaving them as bare brick internally)? Presumably they would have been left as bare brick internally while the property was a working mill (unfortunately I can't seem to find any images of the inside pre-conversion). The walls are a brick and a half thick, so slightly thicker than most Victorian properties. Plastering would offer some small insulation advantage, but I'm willing to forgo that benefit if it means better humidity management.

