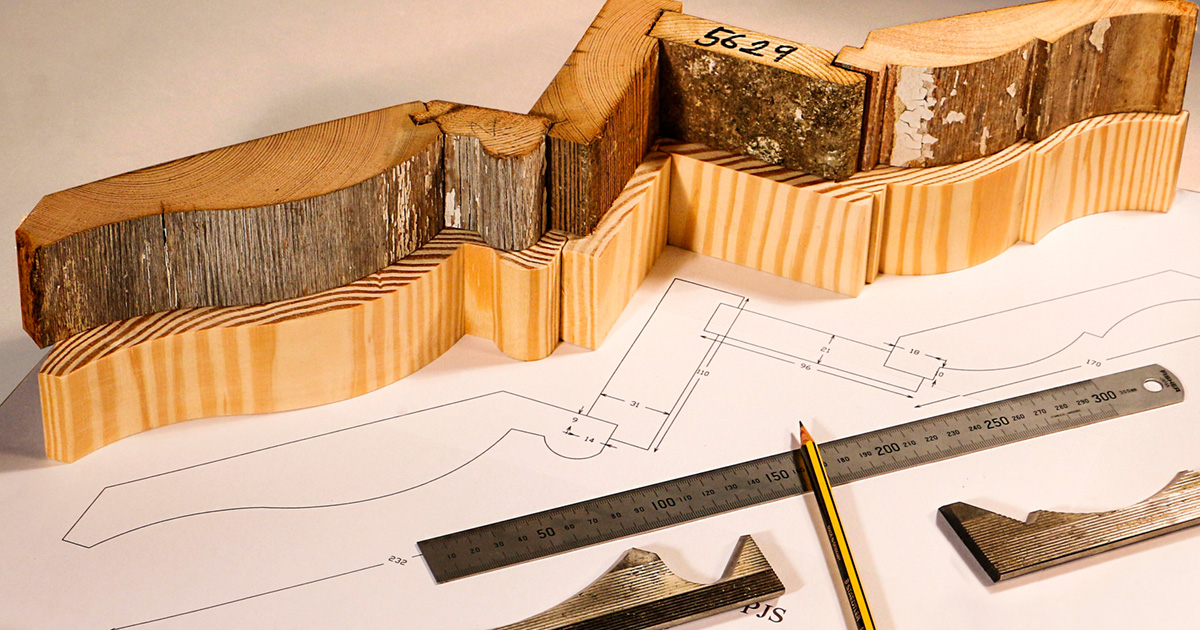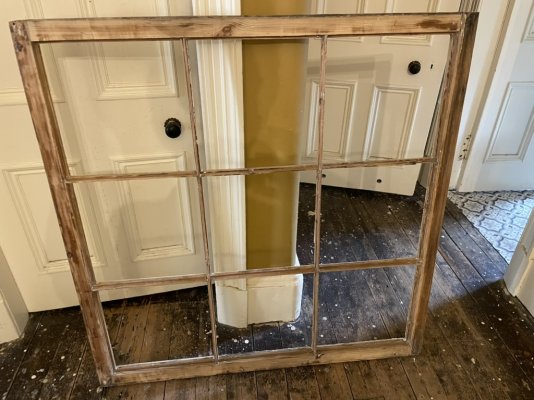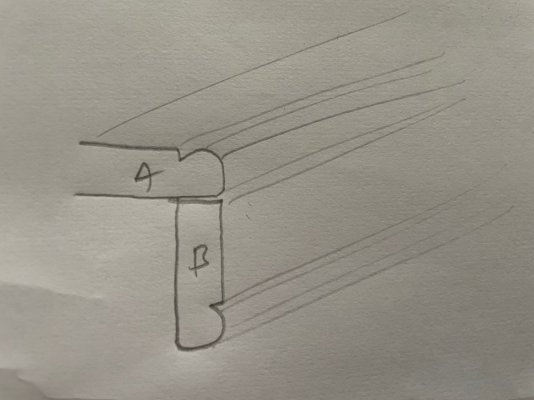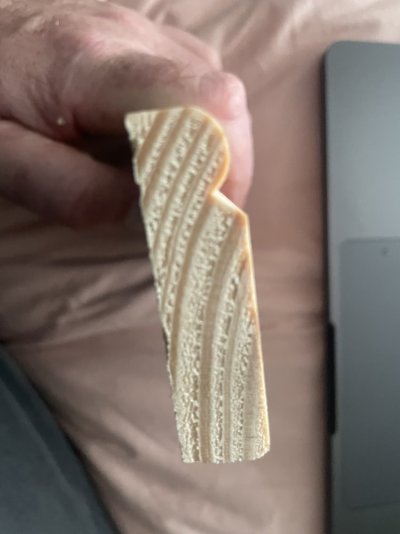Hi,
I've rennovating my bathroom which has a partition with a glazed section above a doorway. I'm moving the partiion in order to make space for a shower.
I'm building the new partition door frame at the moment and have a question about door trims / specifically the names and approaches.
As it's not obvious from this photo, there are two doorways at 90 degrees to each other.
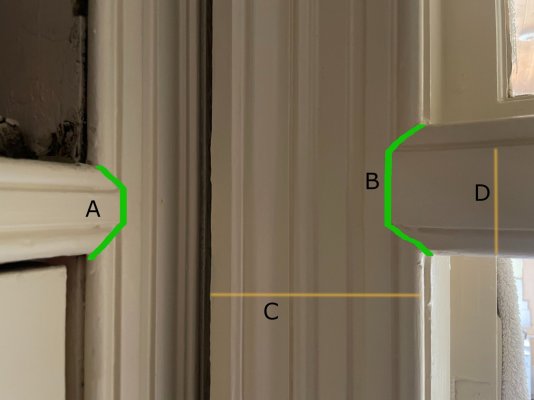
This is an example of an existing door trim in the hallway. You can see in green where the architrave C is cut for the horizontal trim to fit. You can also see that height of the A section is different to height D. The architrave C is one section of timber.
From my amateur assumption, after scratching my head, the way that was created back in 1900 is the horizontal sections are flat timer with a bead on one side ripped to the correct width then an equal sized bead is attached to the square cut side so that the double bead effect is created. So in this picture D would be one section of timber and the bead on the top is just a dowel of the same diameter pinned on and mitred into the architrave.
For my internal partiion doorway there won't be an architrave just the flat part and the bead - very similar to how this partiion is presented:
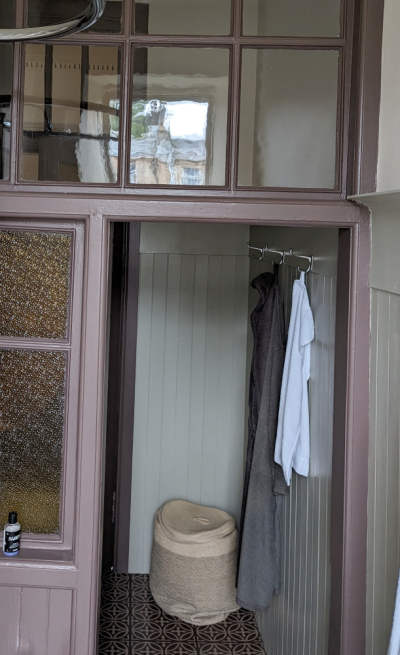
Does that make sense? Is this how I should recreate the frame? I have access to a supplier who will provide the following section which seems ideal as I can rip it at the correct width and use a 14mm dowel for the top bead. Any advice or moral support appreciated!
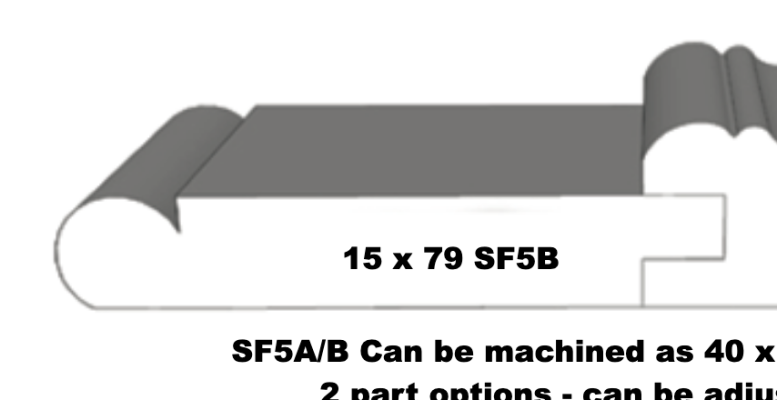
I've rennovating my bathroom which has a partition with a glazed section above a doorway. I'm moving the partiion in order to make space for a shower.
I'm building the new partition door frame at the moment and have a question about door trims / specifically the names and approaches.
As it's not obvious from this photo, there are two doorways at 90 degrees to each other.

This is an example of an existing door trim in the hallway. You can see in green where the architrave C is cut for the horizontal trim to fit. You can also see that height of the A section is different to height D. The architrave C is one section of timber.
From my amateur assumption, after scratching my head, the way that was created back in 1900 is the horizontal sections are flat timer with a bead on one side ripped to the correct width then an equal sized bead is attached to the square cut side so that the double bead effect is created. So in this picture D would be one section of timber and the bead on the top is just a dowel of the same diameter pinned on and mitred into the architrave.
For my internal partiion doorway there won't be an architrave just the flat part and the bead - very similar to how this partiion is presented:

Does that make sense? Is this how I should recreate the frame? I have access to a supplier who will provide the following section which seems ideal as I can rip it at the correct width and use a 14mm dowel for the top bead. Any advice or moral support appreciated!


