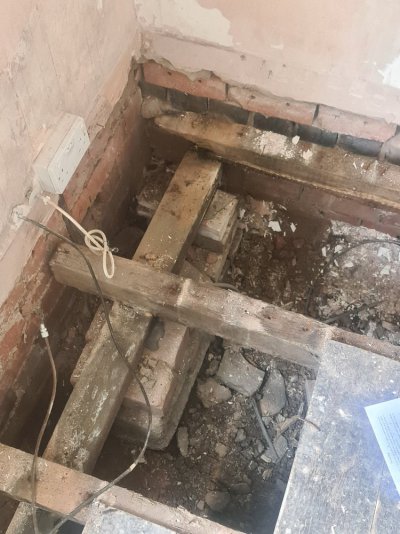erol_flow
Member
- Messages
- 43
- Location
- Malvern Hills, Worcestershire
Hi, the corner of this room is rotten from the airbricks being cemented in, plus there's no French drain yet, and the floor was covered in underlay and thick glue backed synthetic carpets since it seems at least the 90's.
So I'm going to open all that up but want to put down this engineered oak floor I got for free. It's 18mm thick so needs a subfloor, I've also got the option of some actual oak (not engineered) however it's just 9mm thick...
I'm thinking what if I just reduce the 400mm between the joists by doubling them? That way there would be only a 140mm gap and will be far easier and quicker and frugal than buying a new floor...
Hopefully this is a good idea?
I want to create a little inspection area in this corner so I can see how it's all coming along to, otherwise it'll always bother me.
Many thanks.

So I'm going to open all that up but want to put down this engineered oak floor I got for free. It's 18mm thick so needs a subfloor, I've also got the option of some actual oak (not engineered) however it's just 9mm thick...
I'm thinking what if I just reduce the 400mm between the joists by doubling them? That way there would be only a 140mm gap and will be far easier and quicker and frugal than buying a new floor...
Hopefully this is a good idea?
I want to create a little inspection area in this corner so I can see how it's all coming along to, otherwise it'll always bother me.
Many thanks.

Last edited:
