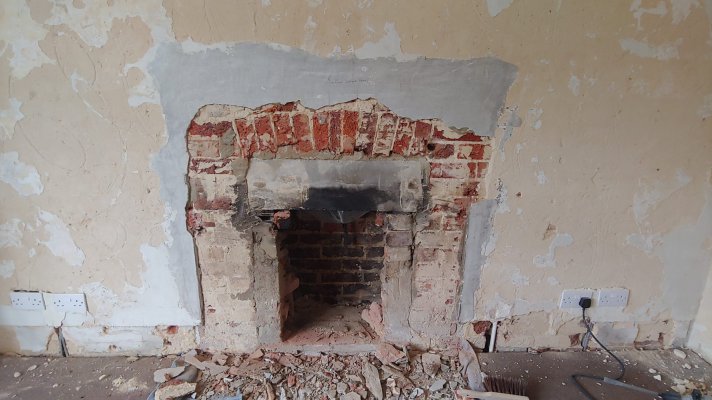Will
Member
- Messages
- 1
- Location
- Southampton
Hi All,
We've removed an old fireplace surround in our Victorian property along with the outer hearth as part of refurbing. It looks like previous owners at some point had the original fireplace opening reduced in size and there's a lintel that's propped on top of two brick columns that aren't tired into the original brickwork.
The aim is to remove the inner hearth so we can fit a new cast iron fireplace but the two brick columns (and the lintel) are sat on top of this inner hearth and we're concerned that the lintel is structural.
Given the brickwork arch above the concrete lintel, is this lintel is actually structural? Our backup idea for fitting the fireplace is to use an angle grinder to cut away the necessary space for the fireplace and leave the bricks/lintel in situ.
Any advice and experience welcomed! Thanks

We've removed an old fireplace surround in our Victorian property along with the outer hearth as part of refurbing. It looks like previous owners at some point had the original fireplace opening reduced in size and there's a lintel that's propped on top of two brick columns that aren't tired into the original brickwork.
The aim is to remove the inner hearth so we can fit a new cast iron fireplace but the two brick columns (and the lintel) are sat on top of this inner hearth and we're concerned that the lintel is structural.
Given the brickwork arch above the concrete lintel, is this lintel is actually structural? Our backup idea for fitting the fireplace is to use an angle grinder to cut away the necessary space for the fireplace and leave the bricks/lintel in situ.
Any advice and experience welcomed! Thanks

