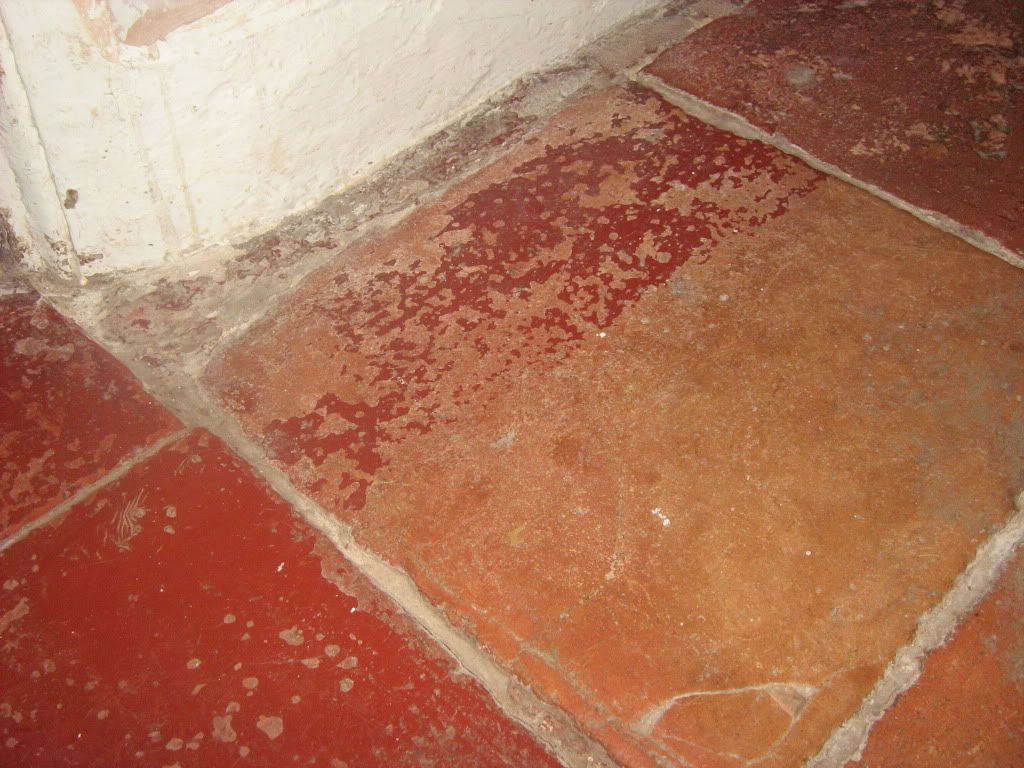adamfausset
Member
- Messages
- 15
Hello, wonder if you can help. I'm about to fit a new kitchen in my 17thC farmhouse. Before I do that, I need to sort the floor. Underneath three lots of lino is a scree floor. Much to my disappointment after digging down, it was just earth, stone and general dampness beneath. The scree is ok, measured 16% on the damp meter but its been under lino for 60 years with no means for escape, so it might reduce alot if I allow the floor to breathe. Clearly the floor needs to breathe as the walls are damp(ish) again about 17% and the bottom of the wainscotting is quite rotten, clearly as the moisture in the floor can only escape to the walls due to the lino. Finally the floor undulates gently max 3-4mm in places. Sorry long copy needed to set the context! So, I want to put an oak t&g floor down on battens, as I want the nail holes. The problem, is to do this, it will raise the floor level by 2" and the ceiling is very low already. If I lay the timber without battens I lose the patina of the nail holes. The other point is that the timber floor guys said that I needed to lay an damp proof insulation layer beneath the flooring to prevent damp in the floor warping the oak, where as the one reason I wanted an oak floor was to allow the floor to breathe a little to help out the walls. Would be good to know if anyone out there has an answer to this, do I lay the oak and hope that the moisture is not enough to damage the oak or do I lay porous tiles and not worry about the undulating floor?
Many thanks
Adam
Many thanks
Adam

