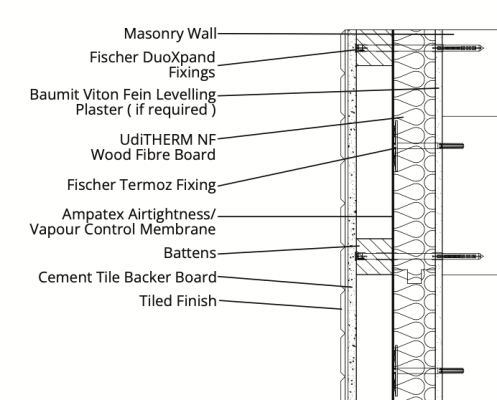Good morning. New poster here. Have just discovered this forum and the wealth of excellent advice here. Would very much appreciate people’s views on my project please…
30m2 stone outbuilding - possibly an old smithy or tractor shed. Was made into a guest annexe by previous owners in the 1990s, and I am gutting and refurbishing it to make into an airbnb.
The external ground level is about 300mm higher than the internal ground level at one end, with the ground sloping down to end up a bit lower than the internal floor level at the other end. The higher ground is a neighbour’s patio. She is ok with work being done to install a French drain, as long as the paving is reinstated up to my wall afterwards - but would sadly not agree to anything like the excellent Zebcolm trench.
So, I am thinking French drain to perimeter, backfilled with big stone wrapped in geotextile. I can’t decide whether to also put a layer of Visqueen Protect & drain or similar against the wall below ground level. It doesn’t help that this is where the neighbour sits out and has loads of pot plants that she waters, plus a big vine in the ground at one corner, which grows over a pergola up against my gable.
EXISTING FLOOR - concrete slab, dpm, 50mm polystyrene insulation between timber packers with floorboards screwed on top
PROPOSED FLOOR - I know it would be ideal to not have a concrete slab, but I really can’t justify the cost of replacing it - so, on top of the existing slab, I propose a new dpm, 100mm Kingspan K103 insulation, separation layer, underfloor heating pipes in flow screed, porcelain tiles.
EXISTING WALLS - 500mm ish cotswold stone - of the sort that is basically an internal and external skin with a load of rubble in between. These have cement render on the inside with some sort of tanking slurry at low level which has been breached wherever electrics have been installed. The bathroom is up against the highest external ground level, and had plasterboard dabbed onto the rendered wall and then tiled. Unsurprisingly, extremely black and soggy. The skirtings are also particularly rotten, at the junction between the tanking slurry and the floor dpm.
PROPOSED WALLS - Externally, re-point, and potentially apply a masonry cream? Internally, hack off all cement etc, re-point, then insulate using this system: https://www.backtoearth.co.uk/naturewall-internal-wall-insulation/ - using https://www.backtoearth.co.uk/product/mineral-insulation-board-multipor/ in damp / below ground areas.
Questions - would it generally be better to use something more breathable than plasterboard - perhaps a clay board?
And the worst damp / high ground level area will again be the bathroom, and will be mostly tiled. The suggestion with the system is to omit the internal layer of Steicoflex. So the build-up would be:

Ie tiles on tilebacker board - not very breathable….
I am also worried about the floor / wall junction being problematic - would omitting the DPM help?……
Sorry for such a long post! Any advice / comments enormously appreciated….
30m2 stone outbuilding - possibly an old smithy or tractor shed. Was made into a guest annexe by previous owners in the 1990s, and I am gutting and refurbishing it to make into an airbnb.
The external ground level is about 300mm higher than the internal ground level at one end, with the ground sloping down to end up a bit lower than the internal floor level at the other end. The higher ground is a neighbour’s patio. She is ok with work being done to install a French drain, as long as the paving is reinstated up to my wall afterwards - but would sadly not agree to anything like the excellent Zebcolm trench.
So, I am thinking French drain to perimeter, backfilled with big stone wrapped in geotextile. I can’t decide whether to also put a layer of Visqueen Protect & drain or similar against the wall below ground level. It doesn’t help that this is where the neighbour sits out and has loads of pot plants that she waters, plus a big vine in the ground at one corner, which grows over a pergola up against my gable.
EXISTING FLOOR - concrete slab, dpm, 50mm polystyrene insulation between timber packers with floorboards screwed on top
PROPOSED FLOOR - I know it would be ideal to not have a concrete slab, but I really can’t justify the cost of replacing it - so, on top of the existing slab, I propose a new dpm, 100mm Kingspan K103 insulation, separation layer, underfloor heating pipes in flow screed, porcelain tiles.
EXISTING WALLS - 500mm ish cotswold stone - of the sort that is basically an internal and external skin with a load of rubble in between. These have cement render on the inside with some sort of tanking slurry at low level which has been breached wherever electrics have been installed. The bathroom is up against the highest external ground level, and had plasterboard dabbed onto the rendered wall and then tiled. Unsurprisingly, extremely black and soggy. The skirtings are also particularly rotten, at the junction between the tanking slurry and the floor dpm.
PROPOSED WALLS - Externally, re-point, and potentially apply a masonry cream? Internally, hack off all cement etc, re-point, then insulate using this system: https://www.backtoearth.co.uk/naturewall-internal-wall-insulation/ - using https://www.backtoearth.co.uk/product/mineral-insulation-board-multipor/ in damp / below ground areas.
Questions - would it generally be better to use something more breathable than plasterboard - perhaps a clay board?
And the worst damp / high ground level area will again be the bathroom, and will be mostly tiled. The suggestion with the system is to omit the internal layer of Steicoflex. So the build-up would be:

Ie tiles on tilebacker board - not very breathable….
I am also worried about the floor / wall junction being problematic - would omitting the DPM help?……
Sorry for such a long post! Any advice / comments enormously appreciated….
