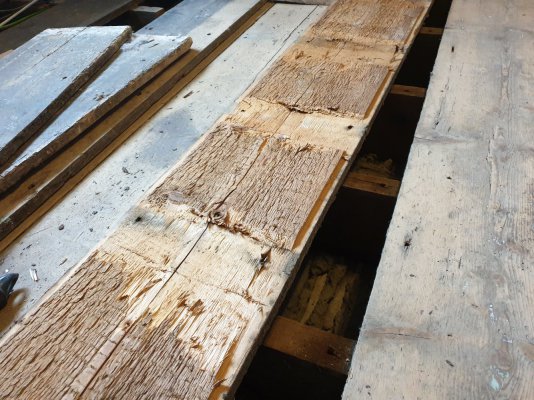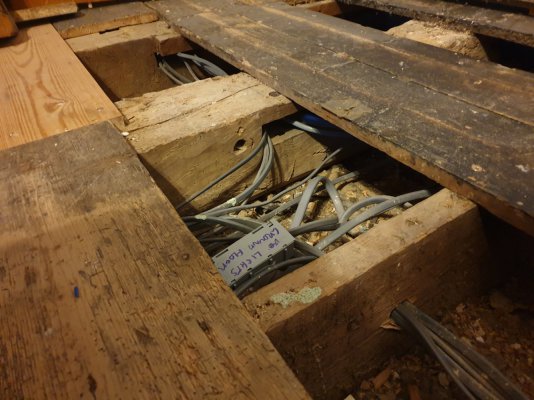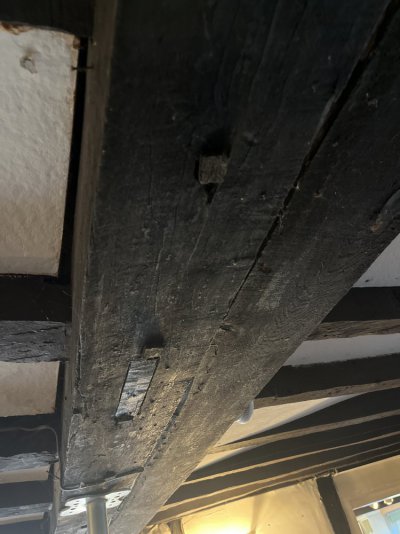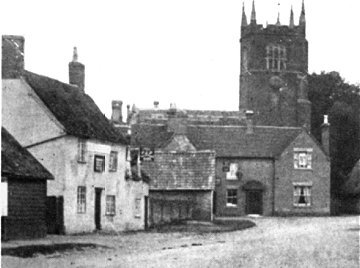malcolm
& Clementine the cat
- Messages
- 1,885
- Location
- Bedfordshire
I've had some floorboards up to do some wiring and found something really odd. The bottom of some of the floorboards have been cut out to make them sit lower on the joists presumably to level them to adjacent floorboards.

It's a funny old room. That side of the house has the most complete surviving early structure anywhere in the house and it baffles me. Toby's comments would date 230mm floorboards to the 1700s. The ceiling underneath has about 1 inch of straw and lime plaster which will be early. The joists are mostly thin and tall and fairly straight cut but there are some big old oak beams repurposed from elsewhere with mortice holes now sitting horizontally that the electricians found useful.

I think this side of the house must have been built at a different time to the other side which was first noted in 1646. It has 2 floors and the other side had 2 lower height floors and an attic and the window levels were different. It has a chimney in long thin bricks which might suggest late 1600s or early 1700s, but the timber frame ran through the chimney brickwork making me think the chimney was added later. Perhaps that's just how they built it when they added that side of the house.
Any thoughts anyone has about a date range for the floor would be interesting before I cover everything up.

It's a funny old room. That side of the house has the most complete surviving early structure anywhere in the house and it baffles me. Toby's comments would date 230mm floorboards to the 1700s. The ceiling underneath has about 1 inch of straw and lime plaster which will be early. The joists are mostly thin and tall and fairly straight cut but there are some big old oak beams repurposed from elsewhere with mortice holes now sitting horizontally that the electricians found useful.

I think this side of the house must have been built at a different time to the other side which was first noted in 1646. It has 2 floors and the other side had 2 lower height floors and an attic and the window levels were different. It has a chimney in long thin bricks which might suggest late 1600s or early 1700s, but the timber frame ran through the chimney brickwork making me think the chimney was added later. Perhaps that's just how they built it when they added that side of the house.
Any thoughts anyone has about a date range for the floor would be interesting before I cover everything up.


