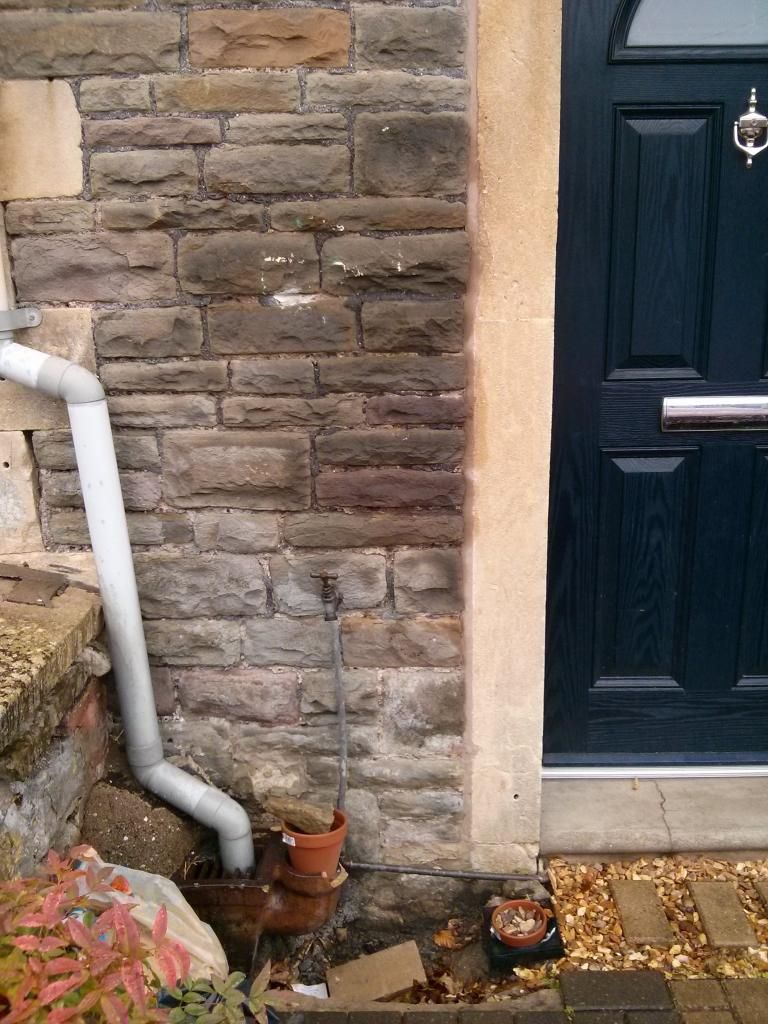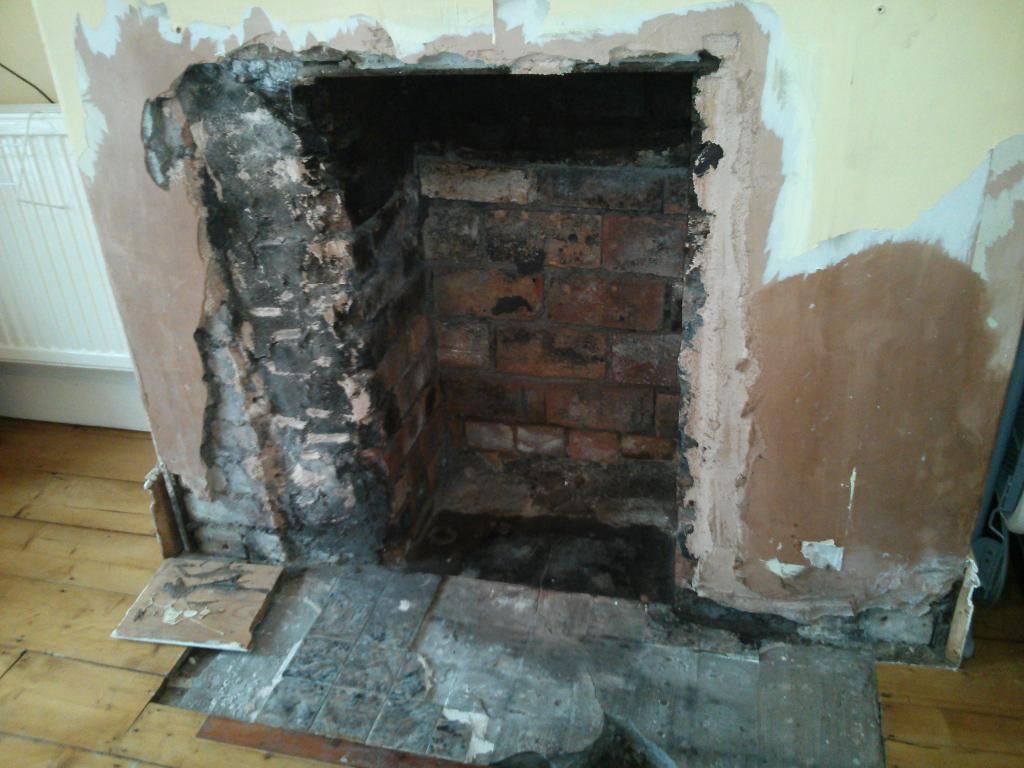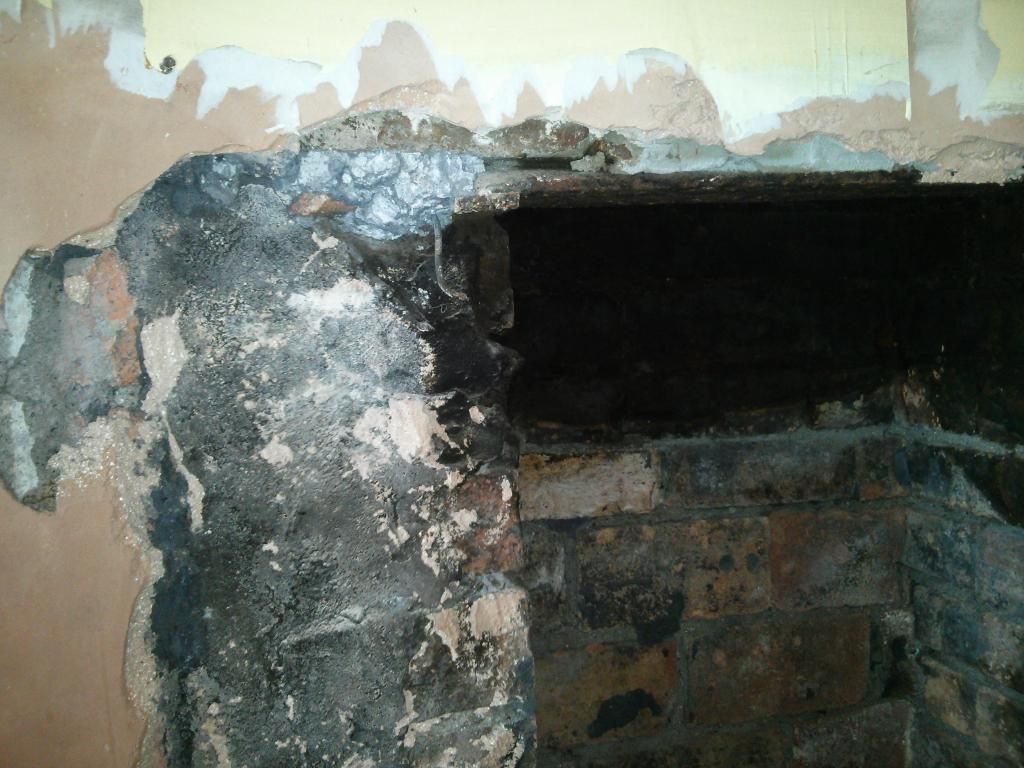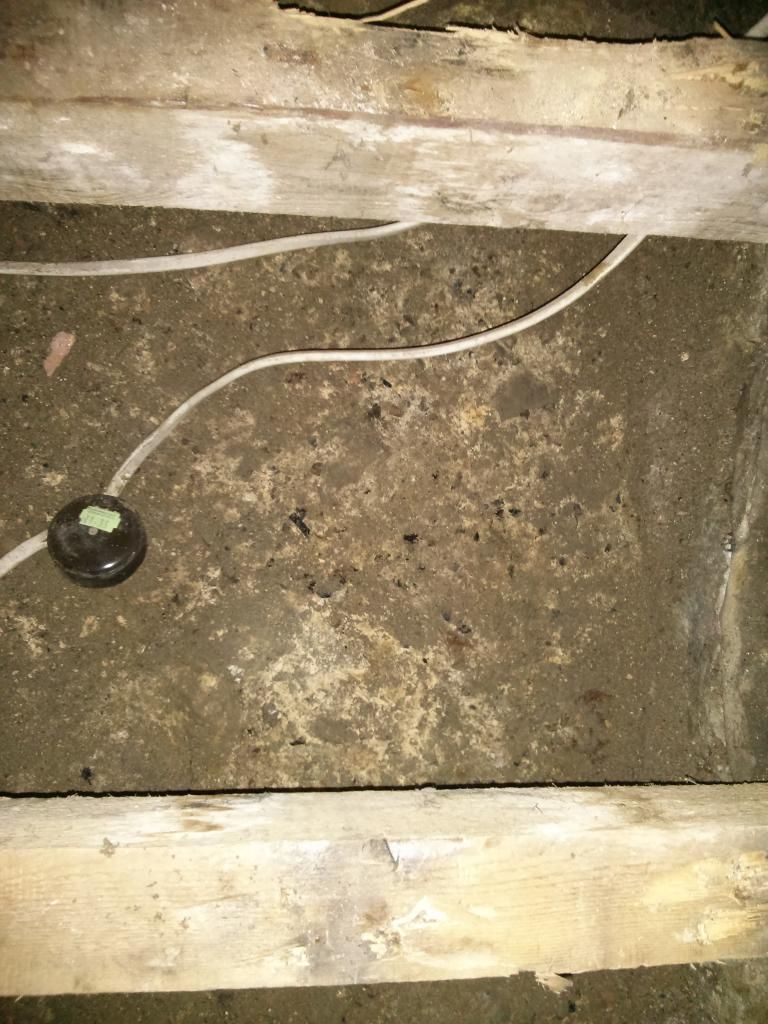drpepe
Member
- Messages
- 22
- Location
- Keynsham, Bath & NE Somerset
Hi I'm new to this great forum and hoped you could lend you expertise and experience to advise on my problem.
We have a 1901 terrace with a damp issue in the walls (according to homebuyer report and independent surveyor) and within the subfloor.
It has a suspended wooden floor apart from the kitchen which is solid and looks original (large 'red' flags/tiles). The soil under the suspended wooden floor is fairly close to the joists (maximum 20cm, touching the joists in some areas) and is damp clay and rubble (no standing water). Where the soil touches joists and wall plates, they are rotten. There is a smell of damp especially in the front hallway - especially noticeable when the house has been closed up empty, and a big problem with slugs.....

There are 3 airbricks in the front wall of the lounge. Whoever built the conservatory in 2001 didn't think to allow for airflow...there is only 1 airbrick at the rear (in the only place available next to the conservatory).
The internal walls have no ventilation through them (apart from under the doorways) and the pier walls run front to back. There is no ventilation in the front of the hall (the worst smell is here).
Our solution:
Install airbrick under the front doorstep and dig out the subfloor in the hall (where soil touches the joists).
Knock out some bricks from each of the internal walls (1 brick in each corner and one in the middle).
Install a larger airbrick in place of the small one at the rear
The limiting factor seems to be the rear where there will be only one airbrick in a very sheltered spot between fence and conservatory. Therefore my planned solution was to break up the hearth in the rear dining room (we've removed the repro fireplace) install a vent in the floor at the back of the hearth and a conduit through down into the subfloor. I was hoping the draw of the chimney would help ventilate.
I'd appreciate any comments on the issues and how we plan to sort them out.
We have a 1901 terrace with a damp issue in the walls (according to homebuyer report and independent surveyor) and within the subfloor.
It has a suspended wooden floor apart from the kitchen which is solid and looks original (large 'red' flags/tiles). The soil under the suspended wooden floor is fairly close to the joists (maximum 20cm, touching the joists in some areas) and is damp clay and rubble (no standing water). Where the soil touches joists and wall plates, they are rotten. There is a smell of damp especially in the front hallway - especially noticeable when the house has been closed up empty, and a big problem with slugs.....

There are 3 airbricks in the front wall of the lounge. Whoever built the conservatory in 2001 didn't think to allow for airflow...there is only 1 airbrick at the rear (in the only place available next to the conservatory).
The internal walls have no ventilation through them (apart from under the doorways) and the pier walls run front to back. There is no ventilation in the front of the hall (the worst smell is here).
Our solution:
Install airbrick under the front doorstep and dig out the subfloor in the hall (where soil touches the joists).
Knock out some bricks from each of the internal walls (1 brick in each corner and one in the middle).
Install a larger airbrick in place of the small one at the rear
The limiting factor seems to be the rear where there will be only one airbrick in a very sheltered spot between fence and conservatory. Therefore my planned solution was to break up the hearth in the rear dining room (we've removed the repro fireplace) install a vent in the floor at the back of the hearth and a conduit through down into the subfloor. I was hoping the draw of the chimney would help ventilate.
I'd appreciate any comments on the issues and how we plan to sort them out.





